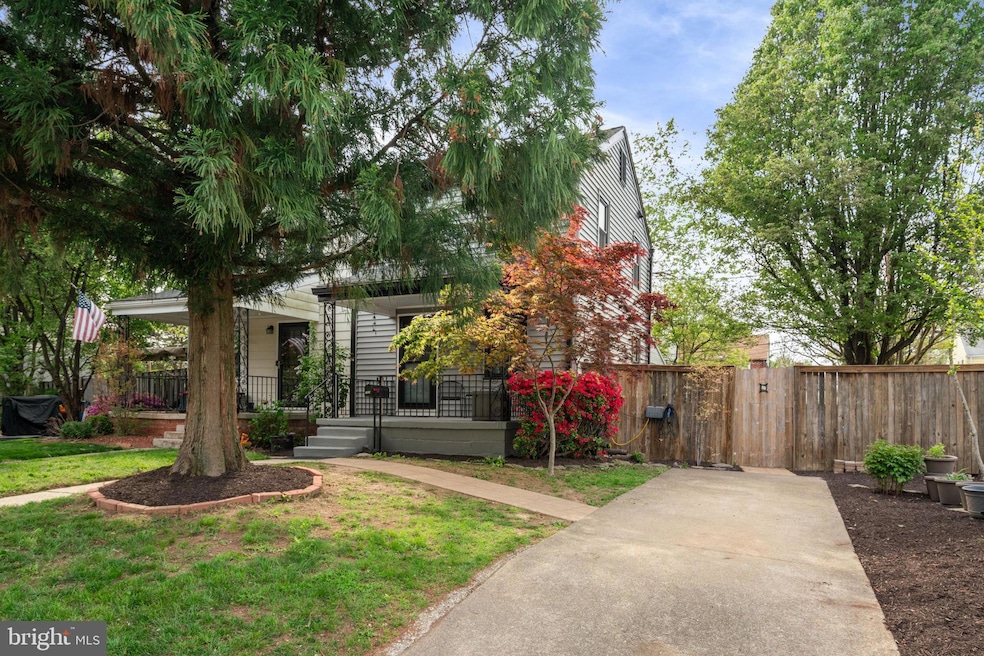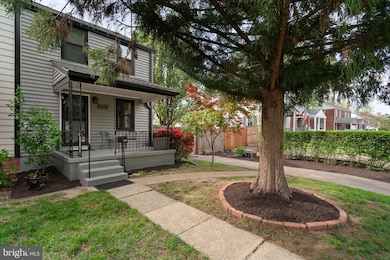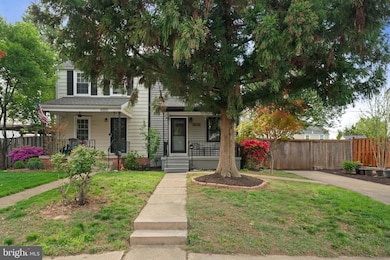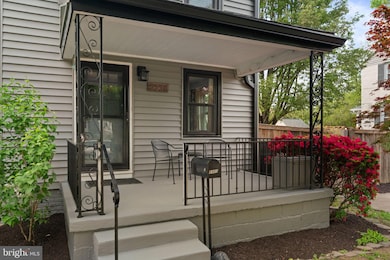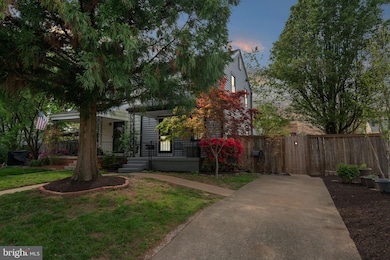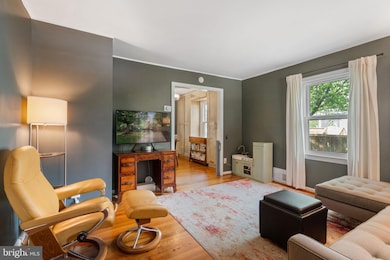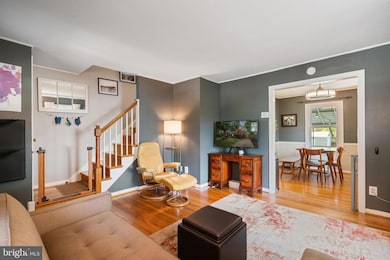
5950 Williamsburg Rd Alexandria, VA 22303
Virginia Hills NeighborhoodEstimated payment $4,152/month
Highlights
- Very Popular Property
- Traditional Floor Plan
- Wood Flooring
- Twain Middle School Rated A-
- Traditional Architecture
- Attic
About This Home
Welcome to 5950 Williamsburg Road – Your perfect “first home” in popular Jefferson Manor! Incredible location, less than a half mile from the Huntington Metro! If you’re a first-time buyer looking for charm, great features, and a true sense of community, this is the one! This address qualifies for special financing with below-market rate, no mortgage insurance, and as little as 3% down.This attractive home invites you in with a welcoming front porch—the perfect spot to enjoy your morning coffee or chat with neighbors. Step inside to discover beautiful hardwood floors that flow throughout the main living areas.The stunning kitchen is a true showstopper, featuring spacious modern cabinetry, gorgeous quartz countertops, and elegant tile work—ideal for both weeknight dinners and entertaining. Just off the kitchen, the dining area shines with custom built-in cabinets and shelving, offering style and functionality.The versatile lower level provides additional living space, a dedicated work-from-home area, and a beautifully updated full bathroom, perfect for guests or a cozy retreat.Take full advantage of the fully fenced, expansive yard—perfect for pets, play, and outdoor fun. The covered patio makes entertaining fun, rain or shine. Enjoy peace of mind with new siding, windows, and gutters, with a fully transferable warranty. New roof in 2017 is also under warranty. Jefferson Manor is known for being friendly and social, with easy access to Metro, 495, Eisenhower/Old Town/ Del Ray/Fort Belvoir/ National Harbor, parks, and local favorites shops and restaurants. This home isn’t just a smart investment, it’s a place to plant roots. Don’t miss your chance to own this gem in one of the area's most desirable neighborhoods!
Open House Schedule
-
Saturday, April 26, 20251:00 to 4:00 pm4/26/2025 1:00:00 PM +00:004/26/2025 4:00:00 PM +00:00Add to Calendar
-
Sunday, April 27, 20251:00 to 4:00 pm4/27/2025 1:00:00 PM +00:004/27/2025 4:00:00 PM +00:00Add to Calendar
Townhouse Details
Home Type
- Townhome
Est. Annual Taxes
- $6,358
Year Built
- Built in 1947
Lot Details
- 3,828 Sq Ft Lot
- Privacy Fence
- Back Yard Fenced
- Landscaped
Home Design
- Semi-Detached or Twin Home
- Traditional Architecture
- Brick Exterior Construction
- Block Foundation
- Architectural Shingle Roof
- Vinyl Siding
Interior Spaces
- Property has 3 Levels
- Traditional Floor Plan
- Built-In Features
- Chair Railings
- Ceiling Fan
- Double Pane Windows
- Window Treatments
- Window Screens
- Living Room
- Combination Kitchen and Dining Room
- Game Room
- Utility Room
- Attic Fan
Kitchen
- Galley Kitchen
- Breakfast Area or Nook
- Gas Oven or Range
- Stove
- Microwave
- Dishwasher
- Upgraded Countertops
- Disposal
Flooring
- Wood
- Ceramic Tile
Bedrooms and Bathrooms
- En-Suite Primary Bedroom
- Walk-in Shower
Laundry
- Front Loading Dryer
- Washer
Finished Basement
- Basement Fills Entire Space Under The House
- Laundry in Basement
Home Security
Parking
- On-Street Parking
- Off-Street Parking
Outdoor Features
- Patio
- Storage Shed
- Porch
Schools
- Edison High School
Utilities
- Forced Air Heating and Cooling System
- Programmable Thermostat
- Natural Gas Water Heater
- Phone Available
- Cable TV Available
Listing and Financial Details
- Tax Lot 10A
- Assessor Parcel Number 0833 02020010A
Community Details
Overview
- No Home Owners Association
- Jefferson Manor Subdivision
Security
- Storm Doors
- Fire and Smoke Detector
Map
Home Values in the Area
Average Home Value in this Area
Tax History
| Year | Tax Paid | Tax Assessment Tax Assessment Total Assessment is a certain percentage of the fair market value that is determined by local assessors to be the total taxable value of land and additions on the property. | Land | Improvement |
|---|---|---|---|---|
| 2024 | $6,632 | $524,530 | $213,000 | $311,530 |
| 2023 | $6,518 | $534,160 | $213,000 | $321,160 |
| 2022 | $6,245 | $504,600 | $179,000 | $325,600 |
| 2021 | $5,760 | $456,770 | $150,000 | $306,770 |
| 2020 | $5,203 | $408,390 | $129,000 | $279,390 |
| 2019 | $5,150 | $402,620 | $126,000 | $276,620 |
| 2018 | $5,071 | $398,880 | $125,000 | $273,880 |
| 2017 | $4,796 | $383,350 | $120,000 | $263,350 |
| 2016 | $4,418 | $351,610 | $110,000 | $241,610 |
| 2015 | $4,194 | $344,870 | $108,000 | $236,870 |
| 2014 | $4,209 | $347,010 | $108,000 | $239,010 |
Property History
| Date | Event | Price | Change | Sq Ft Price |
|---|---|---|---|---|
| 04/24/2025 04/24/25 | For Sale | $649,000 | 0.0% | $534 / Sq Ft |
| 04/23/2025 04/23/25 | Price Changed | $649,000 | +90.9% | $534 / Sq Ft |
| 08/08/2012 08/08/12 | Sold | $340,000 | -1.4% | $278 / Sq Ft |
| 06/25/2012 06/25/12 | Pending | -- | -- | -- |
| 06/01/2012 06/01/12 | For Sale | $345,000 | -- | $282 / Sq Ft |
Deed History
| Date | Type | Sale Price | Title Company |
|---|---|---|---|
| Warranty Deed | $340,000 | -- | |
| Warranty Deed | $395,500 | -- | |
| Deed | $229,900 | -- | |
| Deed | $150,000 | -- |
Mortgage History
| Date | Status | Loan Amount | Loan Type |
|---|---|---|---|
| Open | $270,000 | New Conventional | |
| Closed | $323,000 | New Conventional | |
| Previous Owner | $316,400 | New Conventional | |
| Previous Owner | $234,450 | VA | |
| Previous Owner | $135,000 | No Value Available |
Similar Homes in Alexandria, VA
Source: Bright MLS
MLS Number: VAFX2234556
APN: 0833-02020010A
- 2719 Fort Dr
- 2723 Fort Dr
- 2732 Fort Dr
- 2811 School St
- 2500 Fairhaven Ave
- 6115 Bangor Dr
- 6006 Dewey Dr
- 5911 Otley Dr
- 2705 Farmington Dr
- 2302 Fort Dr
- 2874 Lowen Valley Rd
- 2316 Fort Dr
- 5902 Mount Eagle Dr Unit 308
- 5902 Mount Eagle Dr Unit 905
- 5902 Mount Eagle Dr Unit 1615
- 5902 Mount Eagle Dr Unit 403
- 5902 Mount Eagle Dr Unit 803
- 2715 James Dr
- 5901 Mount Eagle Dr Unit 817
- 5901 Mount Eagle Dr Unit 1610
