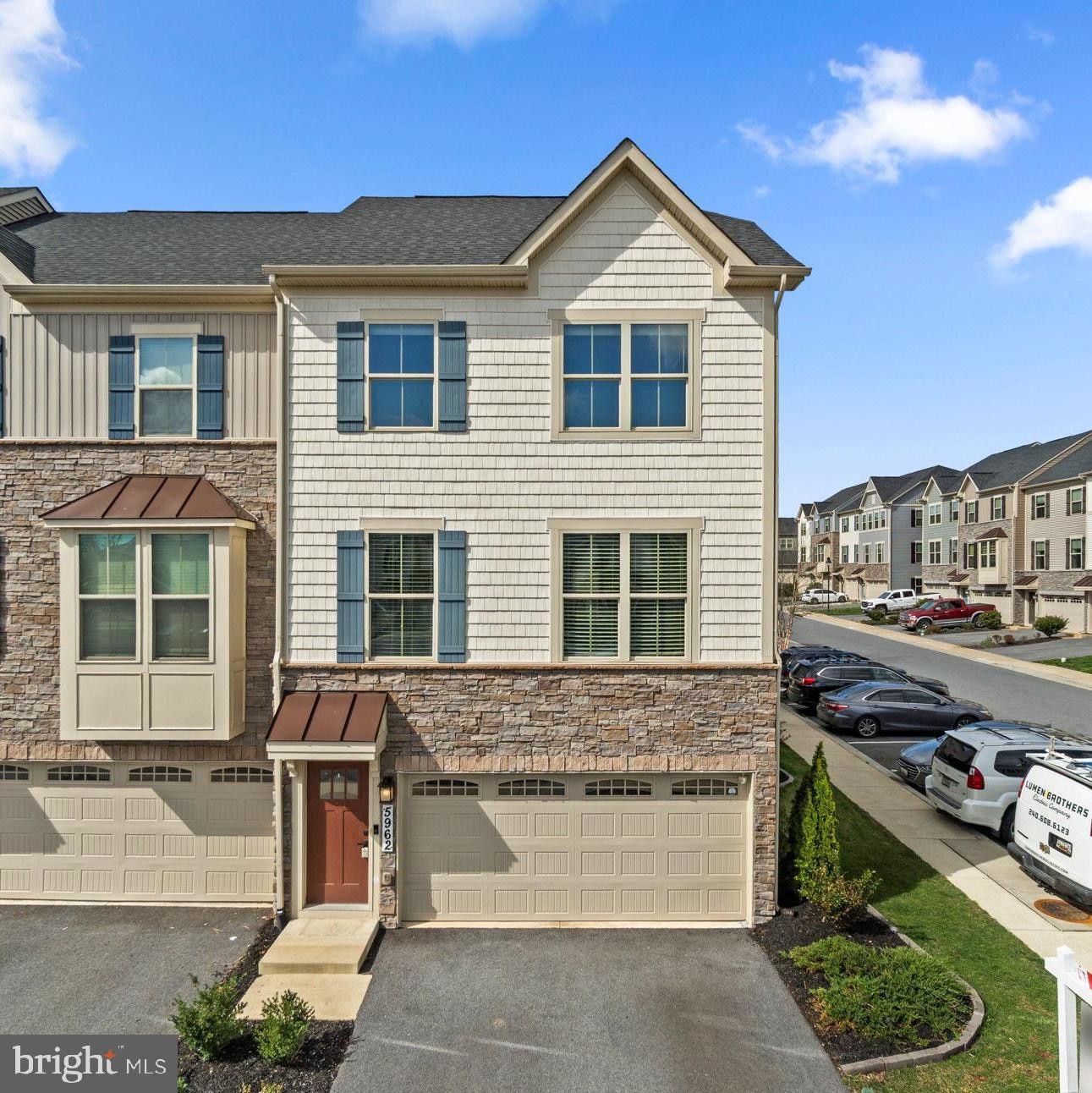
5962 Pecking Stone St New Market, MD 21774
Linganore NeighborhoodEstimated payment $3,834/month
Highlights
- Open Floorplan
- Colonial Architecture
- Recreation Room
- Oakdale Elementary School Rated A-
- Deck
- Attic
About This Home
Updated, stone-accented end-of-row townhouse built in 2020 by Ryan Homes and meticulously maintained by the original owner, offering 2,412 square feet, 3 bedrooms, 3 full baths, 1 half bath, and a 2-car garage. Located in Lake Linganore Eaglehead, this home is the largest unit and sits on the largest lot in the community. The open-concept main level features gleaming luxury vinyl tile floors throughout the spacious, sunlit living and dining areas, as well as the gourmet eat-in kitchen. Highlights include granite countertops, stainless steel appliances with a gas range, and a large island breakfast bar with two lighted hanging pot racks above. A convenient powder room completes this level. Upstairs, you’ll find three carpeted bedrooms, two full bathrooms, and a laundry room. The primary suite offers a tray ceiling, a walk-in closet, and a private bath with dual sinks, a soaking tub, and a separate shower. The fully finished lower level includes a large recreation room with a third full bathroom. Outdoor features include a deck with steps leading to a flat, landscaped backyard, green space, and a stepping stone path to a lower patio. Enjoy Lake Linganore community amenities, including a community pool.
Open House Schedule
-
Sunday, April 27, 20251:00 to 3:00 pm4/27/2025 1:00:00 PM +00:004/27/2025 3:00:00 PM +00:00Add to Calendar
Townhouse Details
Home Type
- Townhome
Est. Annual Taxes
- $5,596
Year Built
- Built in 2020
Lot Details
- 3,289 Sq Ft Lot
- Back Yard Fenced
- Landscaped
HOA Fees
- $159 Monthly HOA Fees
Parking
- 2 Car Attached Garage
- Front Facing Garage
- Garage Door Opener
- Driveway
Home Design
- Colonial Architecture
- Permanent Foundation
- Asphalt Roof
- Stone Siding
- Vinyl Siding
Interior Spaces
- 2,412 Sq Ft Home
- Property has 3 Levels
- Open Floorplan
- Recessed Lighting
- Double Pane Windows
- Insulated Windows
- Window Screens
- Sliding Doors
- Great Room
- Family Room Off Kitchen
- Dining Room
- Recreation Room
- Attic
Kitchen
- Eat-In Kitchen
- Gas Oven or Range
- Self-Cleaning Oven
- Stove
- Built-In Microwave
- Ice Maker
- Dishwasher
- Stainless Steel Appliances
- Kitchen Island
- Upgraded Countertops
- Disposal
Flooring
- Carpet
- Luxury Vinyl Plank Tile
Bedrooms and Bathrooms
- 3 Bedrooms
- En-Suite Primary Bedroom
- En-Suite Bathroom
- Walk-In Closet
- Bathtub with Shower
- Walk-in Shower
Laundry
- Laundry Room
- Laundry on upper level
- Dryer
- Washer
Finished Basement
- Heated Basement
- Basement Fills Entire Space Under The House
- Walk-Up Access
- Garage Access
- Sump Pump
- Basement Windows
Home Security
Schools
- Oakdale Elementary And Middle School
- Oakdale High School
Utilities
- Forced Air Heating and Cooling System
- Vented Exhaust Fan
- Natural Gas Water Heater
Additional Features
- Energy-Efficient Windows
- Deck
Listing and Financial Details
- Tax Lot 112
- Assessor Parcel Number 1127598650
Community Details
Overview
- $1,000 Capital Contribution Fee
- Built by Ryan Homes
- Lake Linganore Eaglehead Subdivision, Schubert Floorplan
Recreation
- Community Pool
Security
- Fire and Smoke Detector
- Fire Sprinkler System
Map
Home Values in the Area
Average Home Value in this Area
Tax History
| Year | Tax Paid | Tax Assessment Tax Assessment Total Assessment is a certain percentage of the fair market value that is determined by local assessors to be the total taxable value of land and additions on the property. | Land | Improvement |
|---|---|---|---|---|
| 2024 | $5,633 | $457,900 | $105,000 | $352,900 |
| 2023 | $5,156 | $436,400 | $0 | $0 |
| 2022 | $4,907 | $414,900 | $0 | $0 |
| 2021 | $4,745 | $393,400 | $75,000 | $318,400 |
| 2020 | $879 | $75,000 | $75,000 | $0 |
| 2019 | $0 | $75,000 | $75,000 | $0 |
Property History
| Date | Event | Price | Change | Sq Ft Price |
|---|---|---|---|---|
| 04/10/2025 04/10/25 | For Sale | $575,000 | -- | $238 / Sq Ft |
Deed History
| Date | Type | Sale Price | Title Company |
|---|---|---|---|
| Deed | $422,815 | Nvr Setmnt Svcs Of Md Inc |
Mortgage History
| Date | Status | Loan Amount | Loan Type |
|---|---|---|---|
| Open | $264,815 | New Conventional |
Similar Homes in New Market, MD
Source: Bright MLS
MLS Number: MDFR2061338
APN: 27-598650
- 6042 Pecking Stone St
- 6025 Pecking Stone St
- 5825 Pecking Stone St
- 5829 Eaglehead Dr
- 6010 Fallfish Ct
- 6017 Goshawk St
- 6034 Goshawk St
- 6063 Piscataway St
- 10579 Edwardian Ln
- 6022 Douglas Ave
- 10576 Edwardian Ln
- 5907 Duvel St
- 6111 Stonecat Ct
- 10334 Old National Pike
- 10105 Bluegill St
- 10111 Fauberg St
- 6121 Yeager Ct
- 5914 Constance Way
- 5958 Jacobean Place
- 10048 Beerse St






