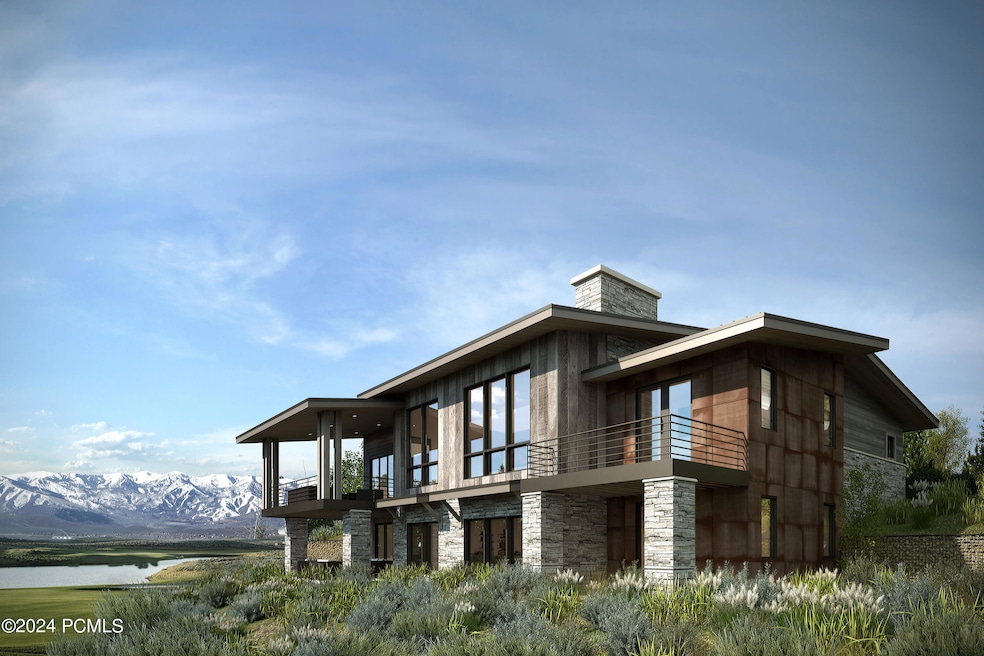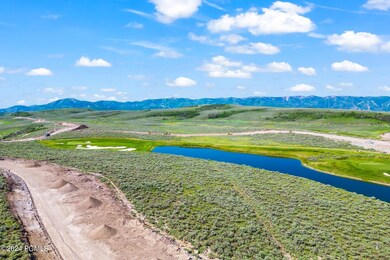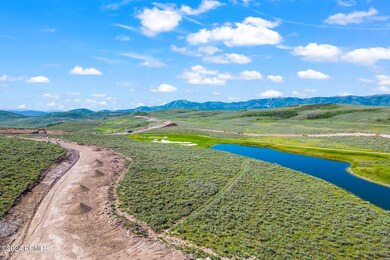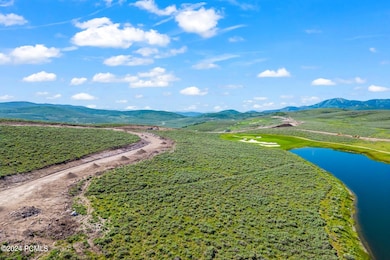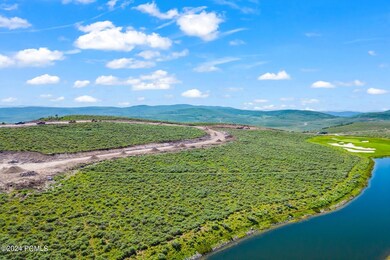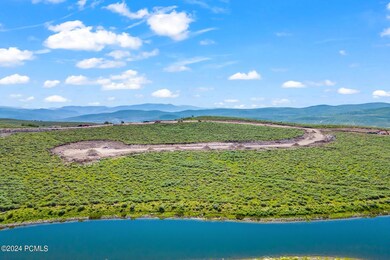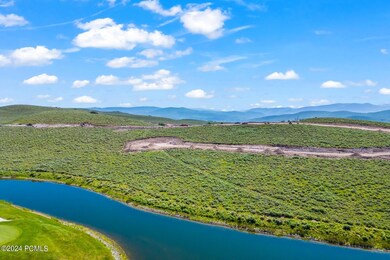
5969 Vista Point Dr Park City, UT 84098
Promontory NeighborhoodEstimated payment $26,301/month
Highlights
- Views of Ski Resort
- Ski Mountain Lounge
- Fitness Center
- South Summit High School Rated 9+
- Steam Room
- Building Security System
About This Home
Promontory development release of custom homesites neighborhood with great views of the Nicklaus Painted Valley Golf Course and Mountains. Vista Point features custom homesites averaging over 1 acres in size. These beautiful homesites are located next to the Nicklaus Painted Valley Golf Course and clubhouse. Walk to Promontory's Premier 5-star restaurant the Peak or luxurious Sage Spa. Many of these homesites also have stunning ski and golf views.
Home Details
Home Type
- Single Family
Est. Annual Taxes
- $12,760
Year Built
- Built in 2025 | New Construction
Lot Details
- 1.08 Acre Lot
- Property fronts a private road
- Gated Home
- Natural State Vegetation
- Sloped Lot
HOA Fees
- $400 Monthly HOA Fees
Parking
- 2 Car Attached Garage
Property Views
- River
- Pond
- Ski Resort
- Golf Course
- Mountain
Home Design
- Proposed Property
- Home is estimated to be completed on 11/1/25
- Mountain Contemporary Architecture
- Wood Frame Construction
- Metal Roof
- Wood Siding
- Stone Siding
- Concrete Perimeter Foundation
- Stone
Interior Spaces
- 3,540 Sq Ft Home
- Multi-Level Property
- Open Floorplan
- Ceiling height of 9 feet or more
- Gas Fireplace
- Great Room
- Family Room
- Formal Dining Room
- Storage
- Laundry Room
Kitchen
- Breakfast Bar
- Oven
- Gas Range
- Microwave
- Freezer
- Dishwasher
- Kitchen Island
- Disposal
Bedrooms and Bathrooms
- 4 Bedrooms | 1 Primary Bedroom on Main
- Walk-In Closet
- Double Vanity
Outdoor Features
- Deck
- Patio
Utilities
- Forced Air Heating and Cooling System
- Heating System Uses Natural Gas
- Natural Gas Connected
- High Speed Internet
- Phone Available
- Cable TV Available
Listing and Financial Details
- Assessor Parcel Number Pvp-21
Community Details
Overview
- Association fees include reserve/contingency fund, security, shuttle service
- Private Membership Available
- Association Phone (435) 333-4063
- Vista Point Subdivision
Amenities
- Steam Room
- Sauna
- Shuttle
- Clubhouse
Recreation
- Golf Course Membership Available
- Tennis Courts
- Pickleball Courts
- Fitness Center
- Community Pool
- Community Spa
- Trails
- Ski Mountain Lounge
- Ski Shuttle
Security
- Building Security System
Map
Home Values in the Area
Average Home Value in this Area
Tax History
| Year | Tax Paid | Tax Assessment Tax Assessment Total Assessment is a certain percentage of the fair market value that is determined by local assessors to be the total taxable value of land and additions on the property. | Land | Improvement |
|---|---|---|---|---|
| 2023 | $12,760 | $2,200,800 | $2,200,800 | $0 |
| 2022 | $0 | $0 | $0 | $0 |
Property History
| Date | Event | Price | Change | Sq Ft Price |
|---|---|---|---|---|
| 05/01/2024 05/01/24 | Pending | -- | -- | -- |
| 05/01/2024 05/01/24 | For Sale | $4,450,000 | -- | $1,257 / Sq Ft |
Deed History
| Date | Type | Sale Price | Title Company |
|---|---|---|---|
| Special Warranty Deed | -- | Summit Escrow & Title Insuranc |
Similar Homes in Park City, UT
Source: Park City Board of REALTORS®
MLS Number: 12401572
APN: PVP-21
- 5969 Vista Point Dr Unit 21
- 3541 Links View Ln
- 6105 Golf Club Link
- 5961 Double Deer Loop Unit 34
- 5961 Double Deer Loop
- 3549 Links View Ln
- 3569 Links View Ln
- 3569 Links View Ln Unit 30
- 5961 Golf Club Link
- 5961 Golf Club Link Unit 6
- 3589 Links View Ln
- 3611 Links View Ln
- 3611 Links View Ln Unit 32
- 6061 Golf Club Link
- 5812 Double Deer Loop
- 5812 Double Deer Loop Unit 26
- 5760 Double Deer Loop Unit 25
- 6342 Double Deer Loop
- 6427 Double Deer Loop
- 5741 Double Deer Loop
