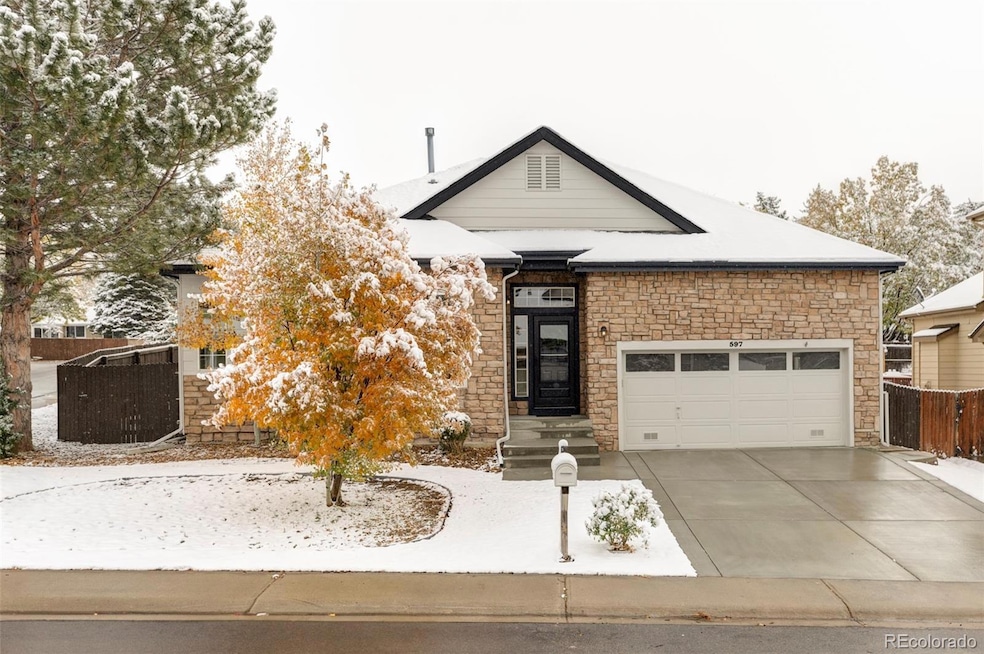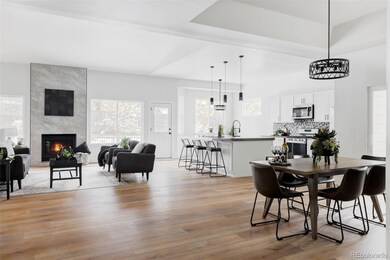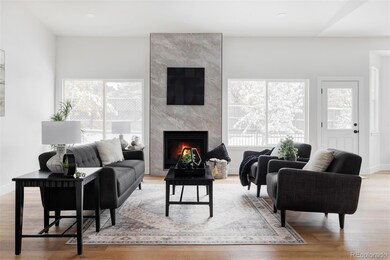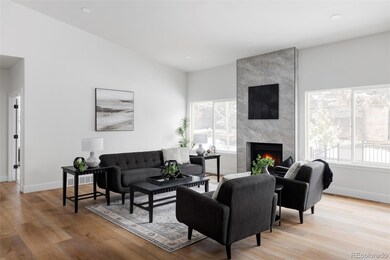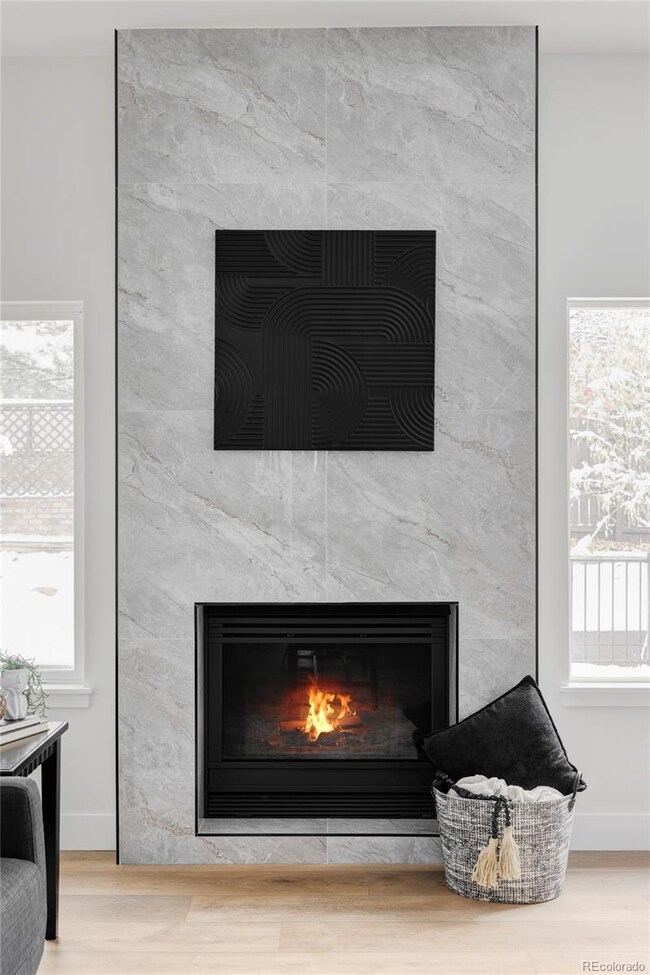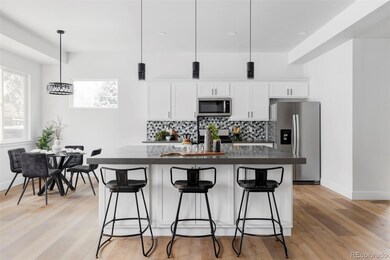
597 Rider Ridge Dr Longmont, CO 80504
Kensington NeighborhoodHighlights
- 2 Car Attached Garage
- 1-Story Property
- Property is Fully Fenced
- Laundry Room
- Forced Air Heating and Cooling System
About This Home
As of December 2024If gorgeous had an address this is it! Stepping into this beautiful ranch style home you are met with tall ceilings, a vaulted living space, and windows galore! The main level offers a primary en suite larger than life! Tucked in the back of the home, it is an oasis of privacy and luxury. The bathroom features a 5 piece layout and a large walk in closet. The kitchen features new quartz counters, new shaker cabinets, a farmhouse style sink and brand new appliances. Are you an entertainer? This is the home for you! The large open concept offers various locations to host and seat your guests for this upcoming holiday season. Multiple decks off the living space feature the indoor outdoor living you so desperately need in Colorado! The basement is finished with a unique beautiful epoxy finish, two large bedrooms and a bathroom. A bonus to this space you ask? There is a separate entrance! Whether you want your in laws to come and go freely, or you have a desire to house hack the basement - this entrance is nothing more than an added bonus! Timeless luxury is only way to describe this beautiful home in Rider Ridge. Come visit this weekend!
Last Agent to Sell the Property
Real Broker, LLC DBA Real Brokerage Email: katie@milehighluxury.com,970-402-9329 License #100072124

Home Details
Home Type
- Single Family
Est. Annual Taxes
- $3,874
Year Built
- Built in 1995 | Remodeled
Lot Details
- 8,732 Sq Ft Lot
- Property is Fully Fenced
HOA Fees
- $10 Monthly HOA Fees
Parking
- 2 Car Attached Garage
Home Design
- Frame Construction
- Composition Roof
Interior Spaces
- 1-Story Property
- Laundry Room
Kitchen
- Oven
- Range
- Microwave
- Dishwasher
Bedrooms and Bathrooms
- 5 Bedrooms | 3 Main Level Bedrooms
Finished Basement
- Walk-Out Basement
- Bedroom in Basement
- 2 Bedrooms in Basement
Schools
- Rocky Mountain Elementary School
- Trail Ridge Middle School
- Skyline High School
Utilities
- Forced Air Heating and Cooling System
Community Details
- Rider Ridge Managed By M&M Association, Phone Number (866) 611-5864
- Rider Ridge Subdivision
Listing and Financial Details
- Exclusions: Sellers personal property, staging material
- Property held in a trust
- Assessor Parcel Number R0115929
Map
Home Values in the Area
Average Home Value in this Area
Property History
| Date | Event | Price | Change | Sq Ft Price |
|---|---|---|---|---|
| 12/27/2024 12/27/24 | Sold | $710,000 | -0.7% | $188 / Sq Ft |
| 11/08/2024 11/08/24 | For Sale | $715,000 | +43.0% | $189 / Sq Ft |
| 08/02/2024 08/02/24 | Sold | $500,000 | -15.0% | $132 / Sq Ft |
| 06/26/2024 06/26/24 | Price Changed | $588,000 | -1.8% | $155 / Sq Ft |
| 05/23/2024 05/23/24 | Price Changed | $599,000 | -4.2% | $158 / Sq Ft |
| 05/02/2024 05/02/24 | For Sale | $625,000 | +80.6% | $165 / Sq Ft |
| 01/28/2019 01/28/19 | Off Market | $346,000 | -- | -- |
| 06/22/2015 06/22/15 | Sold | $346,000 | -3.9% | $91 / Sq Ft |
| 05/23/2015 05/23/15 | Pending | -- | -- | -- |
| 03/20/2015 03/20/15 | For Sale | $359,900 | -- | $95 / Sq Ft |
Tax History
| Year | Tax Paid | Tax Assessment Tax Assessment Total Assessment is a certain percentage of the fair market value that is determined by local assessors to be the total taxable value of land and additions on the property. | Land | Improvement |
|---|---|---|---|---|
| 2024 | $3,874 | $41,064 | $8,442 | $32,622 |
| 2023 | $3,874 | $41,064 | $12,127 | $32,622 |
| 2022 | $3,388 | $34,235 | $8,562 | $25,673 |
| 2021 | $3,432 | $35,221 | $8,809 | $26,412 |
| 2020 | $3,177 | $32,705 | $7,794 | $24,911 |
| 2019 | $3,127 | $32,705 | $7,794 | $24,911 |
| 2018 | $2,812 | $29,599 | $5,760 | $23,839 |
| 2017 | $2,773 | $32,724 | $6,368 | $26,356 |
| 2016 | $2,655 | $27,780 | $8,119 | $19,661 |
| 2015 | $2,530 | $22,622 | $4,696 | $17,926 |
| 2014 | -- | $22,622 | $4,696 | $17,926 |
Mortgage History
| Date | Status | Loan Amount | Loan Type |
|---|---|---|---|
| Open | $590,000 | VA | |
| Closed | $590,000 | VA | |
| Previous Owner | $494,700 | New Conventional | |
| Previous Owner | $395,752 | VA | |
| Previous Owner | $346,000 | VA | |
| Previous Owner | $348,112 | FHA | |
| Previous Owner | $336,546 | Unknown | |
| Previous Owner | $258,500 | Fannie Mae Freddie Mac | |
| Previous Owner | $50,000 | Credit Line Revolving | |
| Previous Owner | $232,000 | Purchase Money Mortgage | |
| Previous Owner | $150,000 | Balloon | |
| Previous Owner | $256,000 | Unknown | |
| Previous Owner | $40,000 | No Value Available | |
| Closed | $58,000 | No Value Available |
Deed History
| Date | Type | Sale Price | Title Company |
|---|---|---|---|
| Special Warranty Deed | $710,000 | Land Title Guarantee | |
| Special Warranty Deed | $710,000 | Land Title Guarantee | |
| Special Warranty Deed | $500,000 | Land Title Guarantee | |
| Special Warranty Deed | -- | None Listed On Document | |
| Warranty Deed | $346,000 | Land Title Guarantee Company | |
| Warranty Deed | $290,000 | -- | |
| Warranty Deed | $201,218 | First American Heritage Titl | |
| Warranty Deed | $1,687,900 | -- | |
| Deed | -- | -- | |
| Deed | -- | -- |
Similar Homes in Longmont, CO
Source: REcolorado®
MLS Number: 8858254
APN: 1315021-19-001
- 6030 Fox Hill Dr
- 455 Greenwood Ln
- 742 Megan Ct
- 746 Megan Ct
- 440 Fox St
- 647 Buchanan Ln
- 902 Sugar Mill Ave
- 908 Sugar Mill Ave
- 337 Eagle Ct
- 12027 Saint Vrain Rd
- 911 Timber Ct
- 1615 Stardance Cir
- 1568 Stardance Cir
- 363 Wadsworth Cir
- 836 Windflower Dr
- 704 Windflower Dr
- 1644 Stardance Cir
- 1014 Ponderosa Cir
- 1521 Orion Place
- 1430 Bluefield Ave
