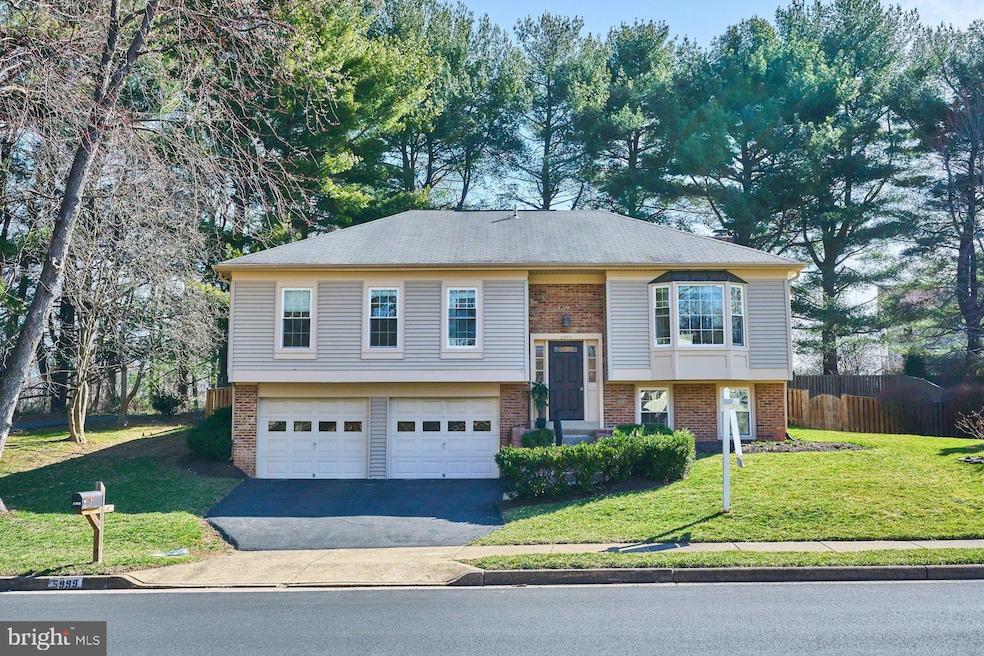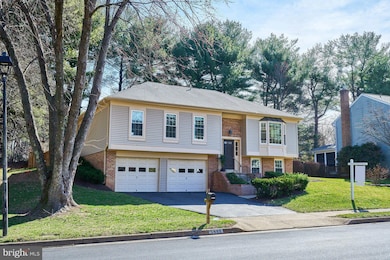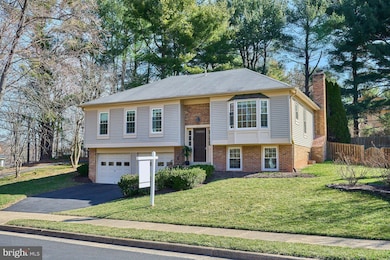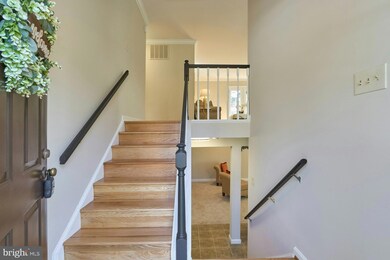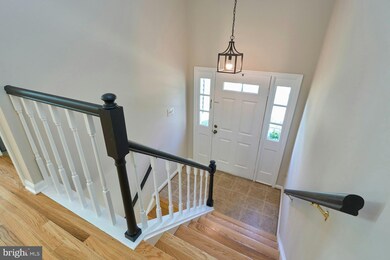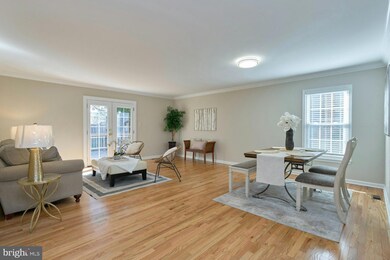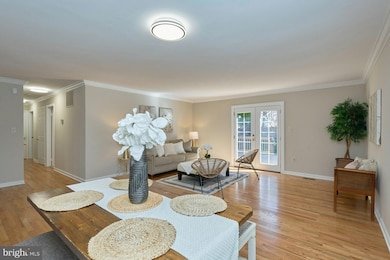
5999 Wilmington Dr Burke, VA 22015
Burke Centre NeighborhoodHighlights
- Deck
- Recreation Room
- Backs to Trees or Woods
- Terra Centre Elementary School Rated A-
- Traditional Floor Plan
- 1-minute walk to Lynch Pond Park
About This Home
As of April 2025Beautifully Renovated Home! Absolutely Immaculate home in the heart of Burke. Hardwood floors all refinished in natural color. Painted throughout in neutral designer color of Edgecombe Grey. Newer Windows throughout. Main level includes large Living Room and Dining Area. New Door leading to the over sized Deck and super large fenced rear yard. Delightful Kitchen with gorgeous new Granite Countertops, new Stainless Steel Appliances, freshly painted Cabinets in soft white. Bay Window is a perfect spot for a bistro set. Main Level Primary Bedroom with large closet and Full Bathroom with new lights, mirror, vanity and shower and new plush Carpet. Two more bedrooms, each with new carpet and closets. Main Level full Bathroom with new lights, mirrors, vanity, tub/shower combo. Lower Level with the 3rd full Bathroom and 4th legal Bedroom with new Carpet. Family room with new carpet, brick wood burning Fireplace, just recently pointed with new mortar. Both old windows will be replaced in Family room by 4/15. Two Car Garage - painted on walls plus garage floor looks really cool. OPEN HOUSE SATURDAY MARCH 15 from 1-3 PM. Contracts Deadline Sat. 3/15 at 3:00 PM
Home Details
Home Type
- Single Family
Est. Annual Taxes
- $8,331
Year Built
- Built in 1979
Lot Details
- 10,170 Sq Ft Lot
- Back Yard Fenced
- Corner Lot
- Backs to Trees or Woods
- Property is in very good condition
- Property is zoned 370
HOA Fees
- $83 Monthly HOA Fees
Parking
- 2 Car Attached Garage
- Front Facing Garage
- Garage Door Opener
Home Design
- Split Foyer
- Block Foundation
- Shake Roof
- Aluminum Siding
Interior Spaces
- Property has 2 Levels
- Traditional Floor Plan
- Wet Bar
- Crown Molding
- Recessed Lighting
- Fireplace With Glass Doors
- Double Pane Windows
- Bay Window
- French Doors
- Six Panel Doors
- Entrance Foyer
- Combination Dining and Living Room
- Recreation Room
- Garden Views
- Finished Basement
- Garage Access
- Fire and Smoke Detector
Kitchen
- Eat-In Kitchen
- Electric Oven or Range
- Built-In Microwave
- Ice Maker
- Dishwasher
- Stainless Steel Appliances
- Upgraded Countertops
- Disposal
Flooring
- Wood
- Carpet
- Ceramic Tile
Bedrooms and Bathrooms
- En-Suite Primary Bedroom
- Bathtub with Shower
- Walk-in Shower
Laundry
- Laundry Room
- Laundry on main level
- Dryer
- Washer
Outdoor Features
- Deck
Schools
- Terra Centre Elementary School
- Robinson Secondary Middle School
- Robinson Secondary High School
Utilities
- Central Air
- Air Source Heat Pump
- Vented Exhaust Fan
- Water Dispenser
- Electric Water Heater
- Phone Available
- Cable TV Available
Listing and Financial Details
- Tax Lot 135
- Assessor Parcel Number 0783 14 0135
Community Details
Overview
- Association fees include pool(s), snow removal, trash
- Built by CROSS
- Burke Centre Subdivision
Amenities
- Community Center
- Recreation Room
Recreation
- Tennis Courts
- Community Playground
- Community Pool
- Jogging Path
Map
Home Values in the Area
Average Home Value in this Area
Property History
| Date | Event | Price | Change | Sq Ft Price |
|---|---|---|---|---|
| 04/18/2025 04/18/25 | Sold | $817,500 | +9.0% | $446 / Sq Ft |
| 03/15/2025 03/15/25 | Pending | -- | -- | -- |
| 03/12/2025 03/12/25 | For Sale | $750,000 | 0.0% | $409 / Sq Ft |
| 03/07/2025 03/07/25 | Price Changed | $750,000 | -- | $409 / Sq Ft |
Tax History
| Year | Tax Paid | Tax Assessment Tax Assessment Total Assessment is a certain percentage of the fair market value that is determined by local assessors to be the total taxable value of land and additions on the property. | Land | Improvement |
|---|---|---|---|---|
| 2024 | $7,252 | $625,940 | $305,000 | $320,940 |
| 2023 | $7,545 | $668,560 | $305,000 | $363,560 |
| 2022 | $6,889 | $602,420 | $280,000 | $322,420 |
| 2021 | $6,156 | $524,590 | $220,000 | $304,590 |
| 2020 | $6,207 | $524,440 | $220,000 | $304,440 |
| 2019 | $6,181 | $522,290 | $210,000 | $312,290 |
| 2018 | $5,911 | $514,030 | $210,000 | $304,030 |
| 2017 | $5,968 | $514,030 | $210,000 | $304,030 |
| 2016 | $5,460 | $471,340 | $201,000 | $270,340 |
| 2015 | $5,260 | $471,340 | $201,000 | $270,340 |
| 2014 | $5,123 | $460,040 | $195,000 | $265,040 |
Mortgage History
| Date | Status | Loan Amount | Loan Type |
|---|---|---|---|
| Open | $95,000 | New Conventional |
Deed History
| Date | Type | Sale Price | Title Company |
|---|---|---|---|
| Deed | $189,900 | -- |
Similar Homes in Burke, VA
Source: Bright MLS
MLS Number: VAFX2217802
APN: 0783-14-0135
- 9942 Hemlock Woods Ln
- 9819 Burke Pond Ln
- 5912 New England Woods Dr
- 5848 New England Woods Dr
- 10005 Beacon Pond Ln
- 5910 Wood Sorrels Ct
- 9923 Wooden Dove Ct
- 5884 Wood Flower Ct
- 9690 Church Way
- 9615 Lincolnwood Dr
- 9532 Burning Branch Rd
- 6218 Belleair Rd
- 6306 Falling Brook Dr
- 5709 Wood Mouse Ct
- 10204 Faire Commons Ct
- 10230 Faire Commons Ct
- 6101 Mantlepiece Ct
- 6127 Pond Spice Ln
- 9521 Vandola Ct
- 10310 Bridgetown Place Unit 56
