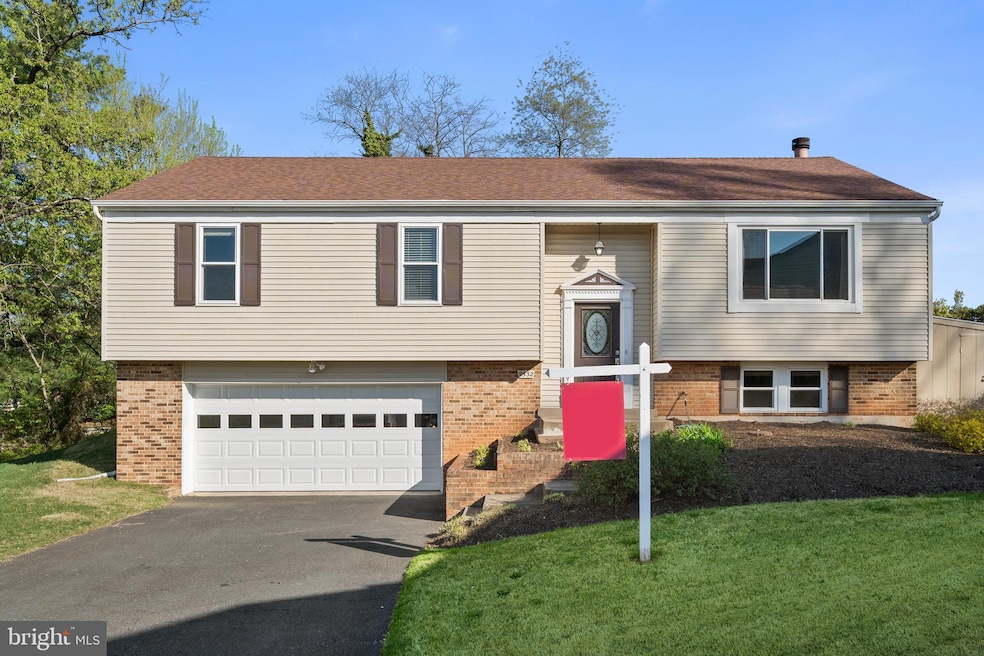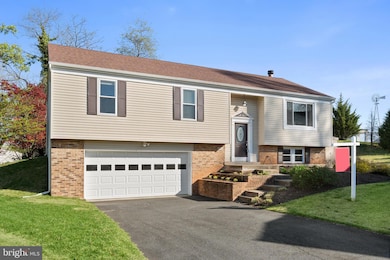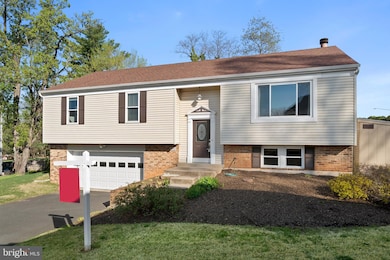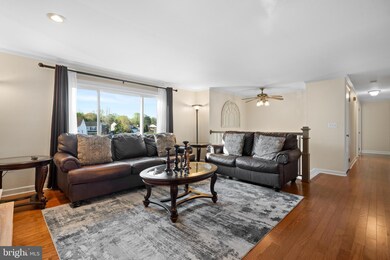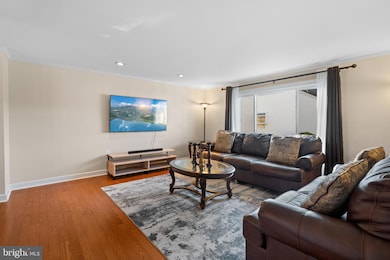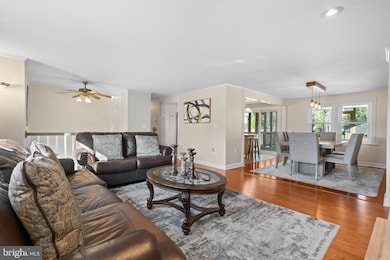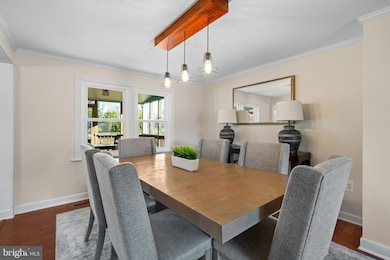
Estimated payment $5,018/month
Highlights
- Gourmet Kitchen
- Open Floorplan
- 1 Fireplace
- White Oaks Elementary School Rated A-
- Wood Flooring
- No HOA
About This Home
Welcome to 9532 Burning Branch Rd, a charming two-level home offering 2,107 square feet of comfortable living space and an oversized two-car garage, nestled in the heart of Burke's desirable Lake Braddock community.
Upstairs, this meticulously maintained residence features a formal living and dining area, a renovated kitchen, three spacious bedrooms, and two full bathrooms. Downstairs, you'll find the perfect recreation and entertainment space centered around a beautiful fireplace, along with the laundry room and garage entrance.
A screened-in porch overlooks the backyard, providing ample outdoor space for relaxation and entertainment. Situated at the end of a pipe-stem driveway, this home offers exceptional privacy and tranquility.
Recent updates include windows (2022), HVAC (2024), hot water heater (2021), roof (2019), kitchen appliances (2020), new flooring (2023), garage door (2022), and more!
Located in the Lake Braddock area, residents enjoy access to top-rated schools, parks, and a variety of shopping and dining options. Just 0.5 miles to White Oaks Elementary, 0.5 miles to Safeway, 1 mile to Burke Town Center, and 3 miles to Burke Lake Park!
No HOA! Don't miss the opportunity to own this beautifully updated home in one of Burke's most sought-after neighborhoods.
Listing Agent
Matthew Ferris
Redfin Corporation License #0225239620

Home Details
Home Type
- Single Family
Est. Annual Taxes
- $8,314
Year Built
- Built in 1978
Lot Details
- 0.28 Acre Lot
- Back Yard Fenced
- Landscaped
- Property is zoned 130
Parking
- 2 Car Direct Access Garage
- 6 Driveway Spaces
- Oversized Parking
- Front Facing Garage
- Garage Door Opener
Home Design
- Split Foyer
- Brick Exterior Construction
- Slab Foundation
- Vinyl Siding
Interior Spaces
- Property has 2 Levels
- Open Floorplan
- Recessed Lighting
- 1 Fireplace
- Window Treatments
- Combination Kitchen and Dining Room
Kitchen
- Gourmet Kitchen
- Built-In Oven
- Cooktop
- Built-In Microwave
- Dishwasher
- Disposal
Flooring
- Wood
- Carpet
- Luxury Vinyl Plank Tile
Bedrooms and Bathrooms
- 3 Main Level Bedrooms
- Walk-In Closet
Laundry
- Laundry on lower level
- Dryer
- Washer
Finished Basement
- Walk-Out Basement
- Garage Access
- Basement Windows
Outdoor Features
- Screened Patio
- Shed
- Porch
Schools
- White Oaks Elementary School
- Lake Braddock Secondary Middle School
- Lake Braddock High School
Utilities
- Forced Air Heating and Cooling System
- Electric Water Heater
Community Details
- No Home Owners Association
- Cardinal Glen Subdivision
Listing and Financial Details
- Assessor Parcel Number 0783 08 0001
Map
Home Values in the Area
Average Home Value in this Area
Tax History
| Year | Tax Paid | Tax Assessment Tax Assessment Total Assessment is a certain percentage of the fair market value that is determined by local assessors to be the total taxable value of land and additions on the property. | Land | Improvement |
|---|---|---|---|---|
| 2024 | $8,032 | $693,340 | $276,000 | $417,340 |
| 2023 | $7,138 | $632,490 | $246,000 | $386,490 |
| 2022 | $7,206 | $630,130 | $246,000 | $384,130 |
| 2021 | $6,883 | $586,510 | $216,000 | $370,510 |
| 2020 | $6,396 | $540,450 | $206,000 | $334,450 |
| 2019 | $6,171 | $521,390 | $206,000 | $315,390 |
| 2018 | $5,996 | $521,390 | $206,000 | $315,390 |
| 2017 | $5,891 | $507,410 | $201,000 | $306,410 |
| 2016 | $5,635 | $486,430 | $201,000 | $285,430 |
| 2015 | $5,317 | $476,430 | $191,000 | $285,430 |
| 2014 | $5,125 | $460,270 | $191,000 | $269,270 |
Property History
| Date | Event | Price | Change | Sq Ft Price |
|---|---|---|---|---|
| 04/14/2025 04/14/25 | For Sale | $775,000 | +20.2% | $368 / Sq Ft |
| 11/08/2022 11/08/22 | Sold | $645,000 | -4.4% | $306 / Sq Ft |
| 09/22/2022 09/22/22 | For Sale | $675,000 | -- | $320 / Sq Ft |
Deed History
| Date | Type | Sale Price | Title Company |
|---|---|---|---|
| Deed | $645,000 | First American Title | |
| Deed | $146,600 | -- |
Mortgage History
| Date | Status | Loan Amount | Loan Type |
|---|---|---|---|
| Previous Owner | $77,500 | New Conventional |
Similar Homes in Burke, VA
Source: Bright MLS
MLS Number: VAFX2233918
APN: 0783-08-0001
- 9532 Burning Branch Rd
- 6101 Mantlepiece Ct
- 9615 Lincolnwood Dr
- 9690 Church Way
- 9521 Vandola Ct
- 9427 Candleberry Ct
- 6129 Capella Ave
- 9827 Wolcott Dr
- 9601 Minstead Ct
- 5848 New England Woods Dr
- 9340 Burke Rd
- 6306 Falling Brook Dr
- 5912 New England Woods Dr
- 6109 Hatches Ct
- 9942 Hemlock Woods Ln
- 6303 Shiplett Blvd
- 6531 Legendgate Place
- 9338 Lee St
- 6018 Mardale Ln
- 9391 Peter Roy Ct
