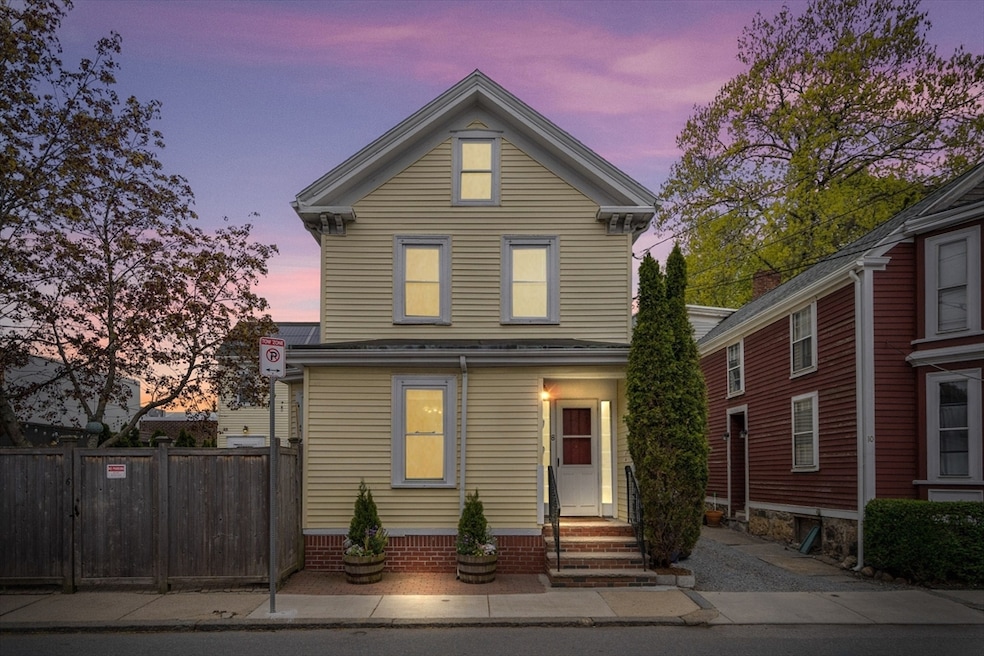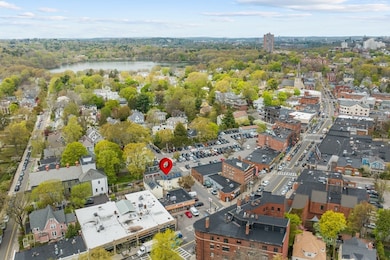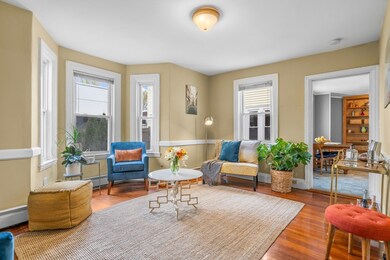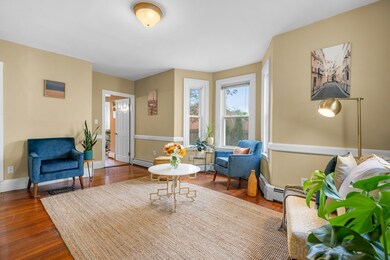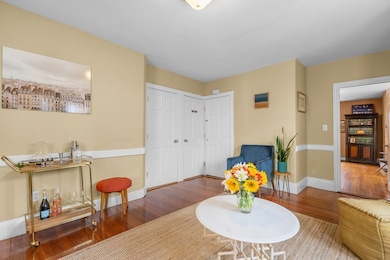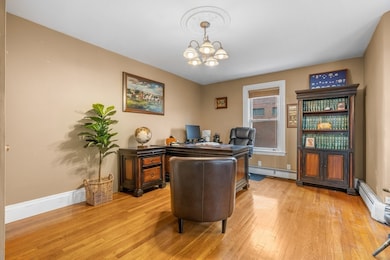
6-8 Thomas St Jamaica Plain, MA 02130
Jamaica Plain NeighborhoodHighlights
- Golf Course Community
- Property is near public transit
- Attic
- Medical Services
- Wood Flooring
- 1-minute walk to Brewer-Burroughs Playground
About This Home
As of July 2024Develop, invest and live in bustling JP's center a Pondside neighborhood. Well maintained 3 family across 2 buildings that are attached w/ 2 separate full unfinished basements and attic. Hidden behind the gate is #6 a bi-level townhome, 1 bedrm + office w/ walk in closet, in-unit laundry & basement. Front building #8 has 2 units, top floor: 2 bedrms & in unit laundry. First floor: 1 bedrm w/ private unfinished basement, flexible use, currently as prof. office. All gather in the manicured courtyard ideal for cookouts & bocce ball. With renewable energy enthusiasts, solar panels help offset electric bills. No need for a car, public transportation bus & T nearby. Enjoy brunch & coffee at highly reviewed eateries or take in a play at the Footlight Club. Picnic at the Arboretum, set sail on Jamaica Pond or engage in the Arts at the Elliot School. All the best that JP has to offer is in your reach. Land is partially zoned commercial. Monthly rents total $7,050. Leases expire 8/31.
Property Details
Home Type
- Multi-Family
Est. Annual Taxes
- $12,612
Year Built
- Built in 1920
Lot Details
- 3,186 Sq Ft Lot
- Near Conservation Area
- Fenced
- Level Lot
Home Design
- Stone Foundation
- Concrete Perimeter Foundation
Interior Spaces
- 3,408 Sq Ft Home
- Property has 2 Levels
- Ceiling Fan
- 1 Fireplace
- Mud Room
- Living Room
- Dining Room
- Home Office
- Storage
- Wood Flooring
- Unfinished Basement
- Basement Fills Entire Space Under The House
- Attic
Kitchen
- Range
- Dishwasher
Bedrooms and Bathrooms
- 4 Bedrooms
- 3 Full Bathrooms
- Bathtub
Laundry
- Dryer
- Washer
Location
- Property is near public transit
- Property is near schools
Utilities
- Forced Air Heating System
- Heating System Uses Natural Gas
- Baseboard Heating
Listing and Financial Details
- Total Actual Rent $7,050
- Rent includes unit 2(electric), unit 3(electric)
- Assessor Parcel Number W:19 P:01819 S:000,1351074
Community Details
Amenities
- Medical Services
- Shops
Recreation
- Golf Course Community
- Park
- Jogging Path
- Bike Trail
Additional Features
- 3 Units
- Net Operating Income $84,600
Map
Home Values in the Area
Average Home Value in this Area
Property History
| Date | Event | Price | Change | Sq Ft Price |
|---|---|---|---|---|
| 07/10/2024 07/10/24 | Sold | $1,425,000 | -4.7% | $418 / Sq Ft |
| 05/29/2024 05/29/24 | Pending | -- | -- | -- |
| 05/09/2024 05/09/24 | For Sale | $1,495,000 | -- | $439 / Sq Ft |
Tax History
| Year | Tax Paid | Tax Assessment Tax Assessment Total Assessment is a certain percentage of the fair market value that is determined by local assessors to be the total taxable value of land and additions on the property. | Land | Improvement |
|---|---|---|---|---|
| 2025 | $12,933 | $1,116,800 | $396,200 | $720,600 |
| 2024 | $12,612 | $1,157,100 | $392,600 | $764,500 |
| 2023 | $12,299 | $1,145,200 | $388,600 | $756,600 |
| 2022 | $11,641 | $1,069,900 | $363,000 | $706,900 |
| 2021 | $10,570 | $990,600 | $336,100 | $654,500 |
| 2020 | $10,076 | $954,200 | $301,500 | $652,700 |
| 2019 | $9,579 | $908,800 | $235,400 | $673,400 |
| 2018 | $8,900 | $849,200 | $235,400 | $613,800 |
| 2017 | $8,993 | $849,200 | $235,400 | $613,800 |
| 2016 | $8,194 | $744,900 | $235,400 | $509,500 |
| 2015 | $8,500 | $701,900 | $195,800 | $506,100 |
| 2014 | -- | $607,500 | $195,800 | $411,700 |
Mortgage History
| Date | Status | Loan Amount | Loan Type |
|---|---|---|---|
| Previous Owner | $475,000 | New Conventional | |
| Previous Owner | $432,000 | Commercial |
Deed History
| Date | Type | Sale Price | Title Company |
|---|---|---|---|
| Deed | -- | -- | |
| Deed | -- | -- | |
| Deed | -- | -- | |
| Deed | -- | -- | |
| Deed | $540,000 | -- | |
| Deed | $540,000 | -- |
Similar Homes in the area
Source: MLS Property Information Network (MLS PIN)
MLS Number: 73235363
APN: JAMA-000000-000019-001819
- 754 Centre St Unit 14
- 801 Centre St Unit 1
- 12-14 Harris Ave
- 17 Alveston St
- 17 Alveston St Unit B
- 17 Alveston St Unit A
- 21 Alveston St
- 29 Greenough Ave Unit 2
- 2 Agassiz Park
- 29 Custer St Unit 105
- 18 Atwood Square Unit 3
- 93 Sedgwick St
- 9 Woodman St Unit 3
- 100 Pond St Unit 8
- 4 Alfred St Unit 3
- 76 Elm St Unit G17
- 6 Warren Square Unit 2
- 65 Green St Unit 203
- 95 Carolina Ave Unit 2
- 17 Pond St
