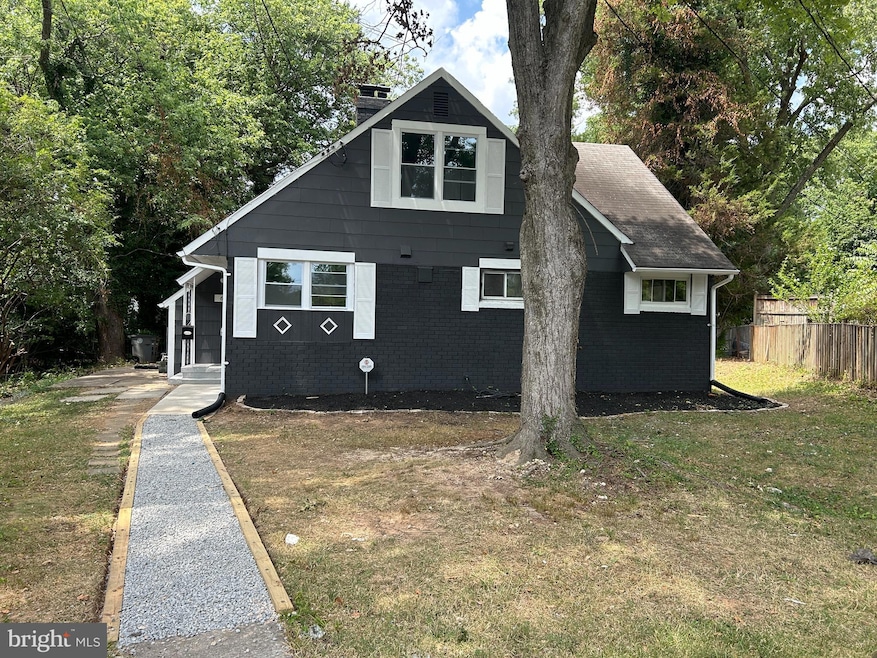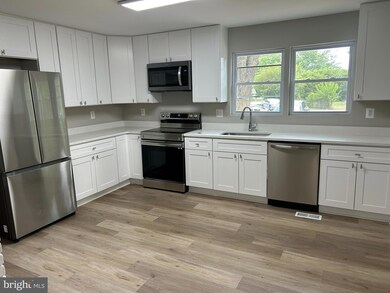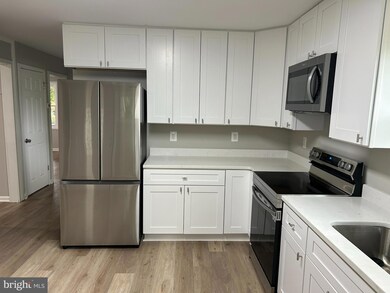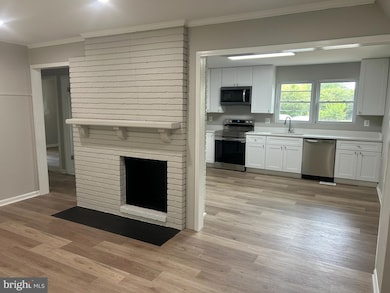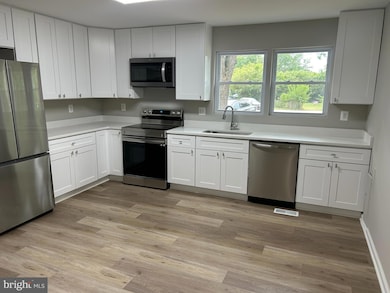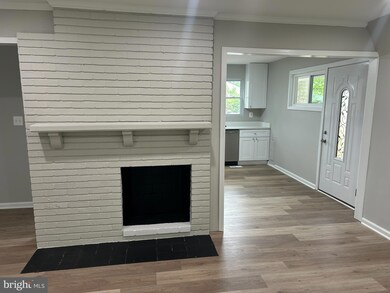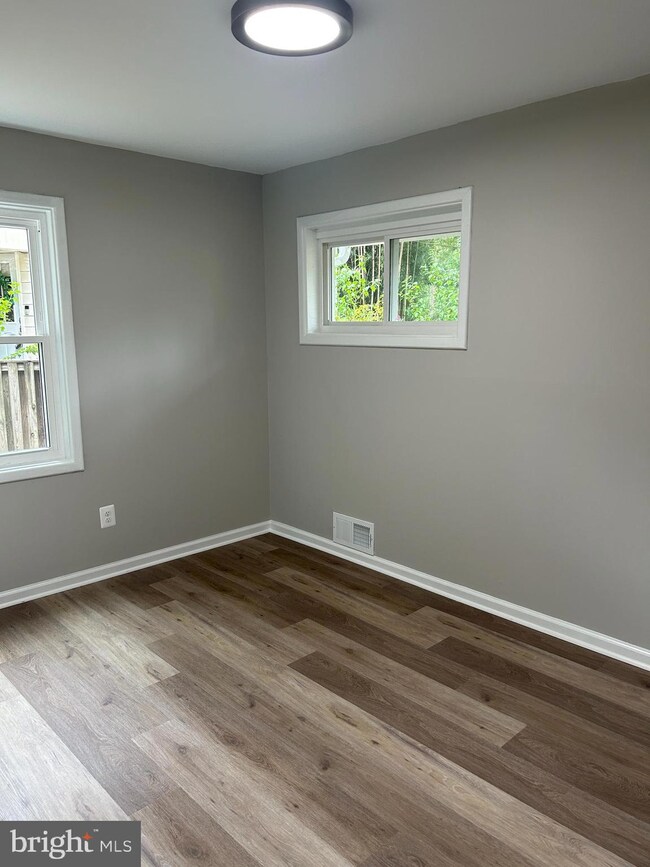
6 Cedar Ct Rockville, MD 20851
East Rockville NeighborhoodHighlights
- Eat-In Gourmet Kitchen
- Open Floorplan
- Main Floor Bedroom
- Rockville High School Rated A
- Cape Cod Architecture
- Garden View
About This Home
As of October 2024Unwind in timeless charm. Nestled serenely in a quiet cul-de-sac, this beautifully updated Cape Cod home seamlessly blends classic character with modern comfort. The light-filled main level welcomes you with a cozy living room featuring a white-painted brick fireplace and sparkling new windows. The open-concept design flows into a modern kitchen with top-of-the-line stainless steel appliances and crisp white cabinetry. Wood-look flooring unifies the space, creating a cohesive feel. Prepare culinary delights on sleek countertops with a matching backsplash, all bathed in natural light from large kitchen windows. Two comfortable bedrooms and an updated full bathroom complete this thoughtfully designed floor plan. Upstairs, two additional, generously-sized bedrooms with ample closet space and a second renovated full bathroom provide comfortable living. Freshly painted light gray walls and modern fixtures create a calming atmosphere throughout. A newly installed HVAC system ensures year-round comfort, while energy-efficient windows flood the home with natural light. This move-in ready Cape Cod gem combines traditional appeal with modern updates. Don't miss the opportunity to own this lovely property in a desirable location—schedule a showing today and experience the comfort and convenience it offers!
Home Details
Home Type
- Single Family
Est. Annual Taxes
- $6,179
Year Built
- Built in 1952
Lot Details
- 0.25 Acre Lot
- Property is zoned R60
Parking
- On-Street Parking
Home Design
- Cape Cod Architecture
- Brick Exterior Construction
Interior Spaces
- 1,287 Sq Ft Home
- Property has 2 Levels
- Open Floorplan
- Ceiling Fan
- Recessed Lighting
- Fireplace Mantel
- Window Treatments
- Family Room Off Kitchen
- Dining Area
- Carpet
- Garden Views
Kitchen
- Eat-In Gourmet Kitchen
- Breakfast Area or Nook
- Stove
- Built-In Microwave
- Ice Maker
- Dishwasher
- Disposal
Bedrooms and Bathrooms
- Walk-In Closet
Laundry
- Dryer
- Washer
Outdoor Features
- Patio
- Porch
Schools
- Meadow Hall Elementary School
- Earle B. Wood Middle School
- Rockville High School
Utilities
- Central Air
- Heat Pump System
- Electric Water Heater
Community Details
- No Home Owners Association
- Twinbrook Subdivision
Listing and Financial Details
- Tax Lot 11
- Assessor Parcel Number 160400214013
Map
Home Values in the Area
Average Home Value in this Area
Property History
| Date | Event | Price | Change | Sq Ft Price |
|---|---|---|---|---|
| 10/22/2024 10/22/24 | Sold | $525,000 | 0.0% | $408 / Sq Ft |
| 09/23/2024 09/23/24 | Pending | -- | -- | -- |
| 09/06/2024 09/06/24 | Price Changed | $525,000 | -1.9% | $408 / Sq Ft |
| 08/27/2024 08/27/24 | Price Changed | $535,000 | -2.7% | $416 / Sq Ft |
| 07/30/2024 07/30/24 | For Sale | $550,000 | 0.0% | $427 / Sq Ft |
| 07/25/2024 07/25/24 | Pending | -- | -- | -- |
| 07/12/2024 07/12/24 | For Sale | $550,000 | -- | $427 / Sq Ft |
Tax History
| Year | Tax Paid | Tax Assessment Tax Assessment Total Assessment is a certain percentage of the fair market value that is determined by local assessors to be the total taxable value of land and additions on the property. | Land | Improvement |
|---|---|---|---|---|
| 2024 | $6,179 | $410,067 | $0 | $0 |
| 2023 | $1,534 | $390,400 | $243,000 | $147,400 |
| 2022 | $4,798 | $374,733 | $0 | $0 |
| 2021 | $4,352 | $359,067 | $0 | $0 |
| 2020 | $4,352 | $343,400 | $231,500 | $111,900 |
| 2019 | $4,171 | $329,167 | $0 | $0 |
| 2018 | $4,013 | $314,933 | $0 | $0 |
| 2017 | $3,881 | $300,700 | $0 | $0 |
| 2016 | -- | $292,900 | $0 | $0 |
| 2015 | $3,390 | $285,100 | $0 | $0 |
| 2014 | $3,390 | $277,300 | $0 | $0 |
Mortgage History
| Date | Status | Loan Amount | Loan Type |
|---|---|---|---|
| Open | $498,750 | New Conventional | |
| Previous Owner | $388,000 | New Conventional |
Deed History
| Date | Type | Sale Price | Title Company |
|---|---|---|---|
| Special Warranty Deed | $525,000 | First American Title | |
| Personal Reps Deed | $388,000 | Old Republic National Title In |
Similar Homes in Rockville, MD
Source: Bright MLS
MLS Number: MDMC2140076
APN: 04-00214013
- 1703 Veirs Mill Rd
- 1627 Marshall Ave
- 512 Calvin Ln
- 524 Calvin Ln
- 1600 Coral Sea Dr
- 13205 Okinawa Ave
- 1306 Clagett Dr
- 1205 Gladstone Dr
- 1 Grandin Cir
- 5718 Crawford Dr
- 1901 Gainsboro Rd
- 10 Dorothy Ln
- 1021 Maple Ave
- 1303 Thornden Rd
- 1117 Broadwood Dr
- 2004 Gainsboro Rd
- 1000 Veirs Mill Rd
- 2048 Deertree Ln
- 2041 Ashleigh Woods Ct
- 1013 Crawford Dr
