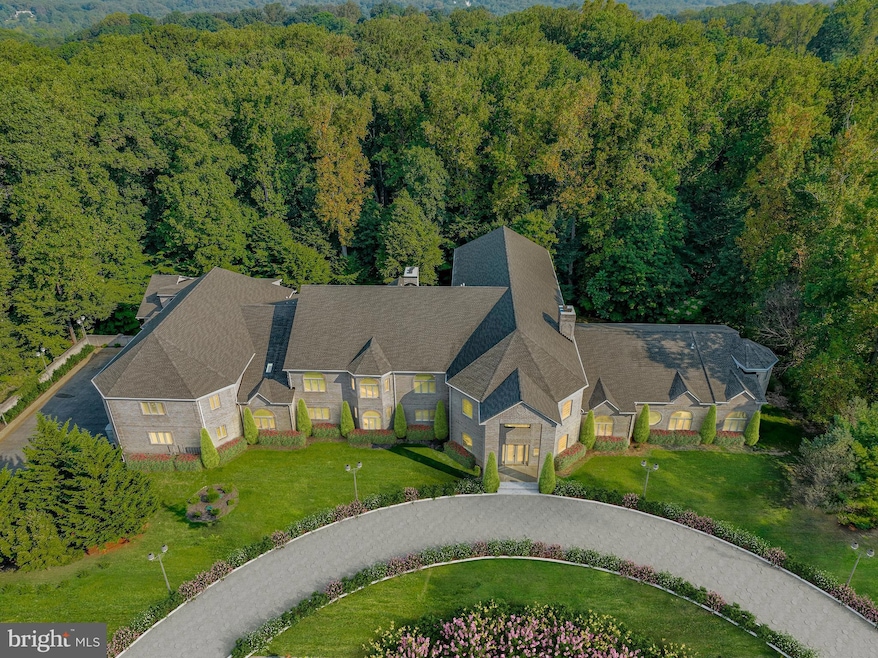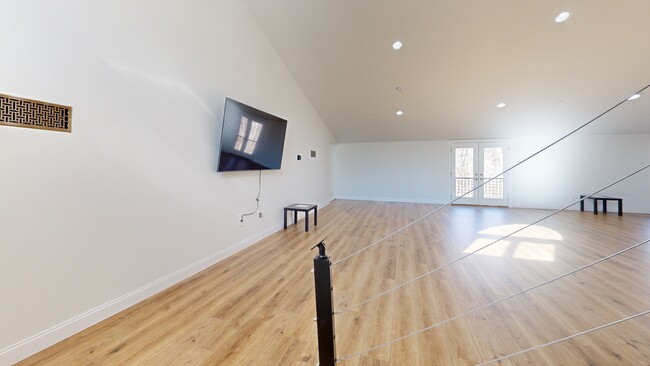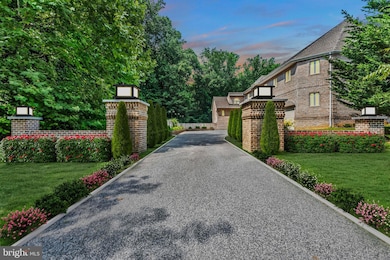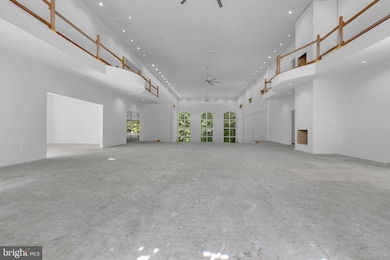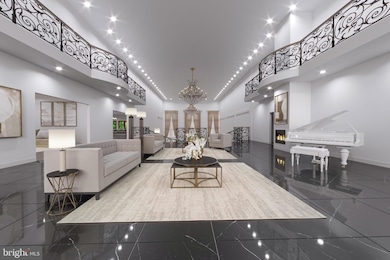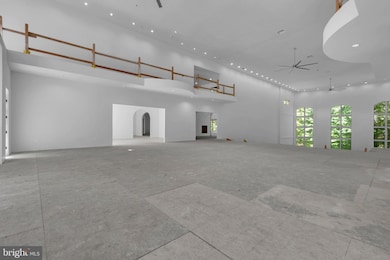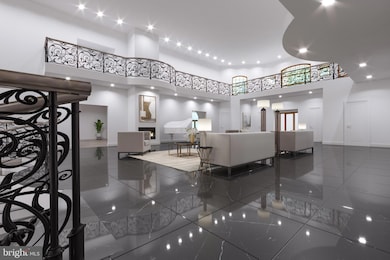
6 Evan Way Pikesville, MD 21208
Estimated payment $39,124/month
Highlights
- Remodeled in 2023
- Sauna
- 3.47 Acre Lot
- Fort Garrison Elementary School Rated 10
- Gourmet Kitchen
- Curved or Spiral Staircase
About This Home
𝐏𝐑𝐈𝐂𝐄 𝐈𝐌𝐏𝐑𝐎𝐕𝐄𝐃! This magnificent 47,944 square foot mansion in Maryland offers an incredible opportunity to own an exquisite luxury estate at a newly reduced price. With sophisticated architectural details and opulent finishes, this home redefines high-end living. Nestled in an exclusive community, the elegant design provides endless possibilities to tailor it to your lifestyle, with potential for indoor and outdoor pools, a home theater, ballroom, auto gallery, and more. The flexible floor plan allows for the addition of two elevators, still leaving ample space to customize this grand estate.While the imagery shows a staged interior, the home serves as a blank canvas, ready for you to appoint it to your personal tastes. For those in search of a lavish retreat to fulfill their most refined desires, this estate promises unmatched luxury and elegance. 𝐀𝐬 𝐨𝐧𝐞 𝐨𝐟 𝐭𝐡𝐞 𝐥𝐚𝐫𝐠𝐞𝐬𝐭 𝐡𝐨𝐦𝐞𝐬 𝐢𝐧 𝐌𝐚𝐫𝐲𝐥𝐚𝐧𝐝, 𝐭𝐡𝐢𝐬 𝐢𝐬 𝐚 𝐫𝐚𝐫𝐞 𝐨𝐩𝐩𝐨𝐫𝐭𝐮𝐧𝐢𝐭𝐲 𝐭𝐨 𝐚𝐜𝐪𝐮𝐢𝐫𝐞 𝐚 𝐫𝐞𝐬𝐢𝐝𝐞𝐧𝐜𝐞 𝐨𝐟 𝐮𝐧𝐩𝐚𝐫𝐚𝐥𝐥𝐞𝐥𝐞𝐝 𝐠𝐫𝐚𝐧𝐝𝐞𝐮𝐫. Blueprints and floor plans are available for review. Please note, exterior and interior images have been virtually renovated and staged.𝐑𝐞𝐚𝐥 𝐄𝐬𝐭𝐚𝐭𝐞 𝐌𝐞𝐝𝐢𝐚 𝐛𝐲 𝐈𝐧-𝐕𝐢𝐬𝐢𝐨𝐧 𝐅𝐨𝐭𝐨𝐠𝐫𝐚𝐩𝐡𝐲
Home Details
Home Type
- Single Family
Est. Annual Taxes
- $32,543
Year Built
- Built in 2010 | Remodeled in 2023
Lot Details
- 3.47 Acre Lot
- Corner Lot
- Backs to Trees or Woods
- Additional Land
- Property is in very good condition
- Property is zoned RC5
HOA Fees
- $133 Monthly HOA Fees
Parking
- 5 Car Attached Garage
- Lighted Parking
- Parking Lot
- Parking Space Conveys
Home Design
- Studio
- Brick Exterior Construction
- Pillar, Post or Pier Foundation
- Combination Foundation
- Permanent Foundation
- Slab Foundation
- Spray Foam Insulation
- Structural Insulated Panel System
- Rigid Insulation
- Shingle Roof
- Architectural Shingle Roof
- Concrete Perimeter Foundation
- Chimney Cap
Interior Spaces
- Wet Bar
- Curved or Spiral Staircase
- Dual Staircase
- Bar
- Cathedral Ceiling
- Ceiling Fan
- Skylights
- Recessed Lighting
- 6 Fireplaces
- Double Sided Fireplace
- Brick Fireplace
- Gas Fireplace
- Double Pane Windows
- Awning
- Wood Frame Window
- Casement Windows
- Double Door Entry
- Sliding Doors
- Open Floorplan
- Dining Area
- Sauna
- Efficiency Studio
- 3,000+ PSI Concrete Flooring
- Attic
Kitchen
- Gourmet Kitchen
- Kitchenette
- Breakfast Area or Nook
- Butlers Pantry
- Cooktop
- Built-In Microwave
- ENERGY STAR Qualified Refrigerator
- Ice Maker
- Dishwasher
- Wine Rack
- Disposal
- Instant Hot Water
Bedrooms and Bathrooms
- Walk-In Closet
- Soaking Tub
- Walk-in Shower
Laundry
- Laundry on lower level
- Electric Front Loading Dryer
- Front Loading Washer
- Laundry Chute
Finished Basement
- Heated Basement
- Walk-Out Basement
- Walk-Up Access
- Connecting Stairway
- Interior and Exterior Basement Entry
- Drainage System
- Sump Pump
- Basement Windows
Home Security
- Fire and Smoke Detector
- Fire Sprinkler System
Eco-Friendly Details
- Energy-Efficient Construction
- Energy-Efficient HVAC
- Home Energy Management
Outdoor Features
- Balcony
- Deck
- Brick Porch or Patio
- Exterior Lighting
Utilities
- Central Air
- Heat Pump System
- Heating System Powered By Owned Propane
- Propane
- Water Treatment System
- High-Efficiency Water Heater
- Municipal Trash
- Septic Tank
Community Details
- Anton North HOA
- Anton North Subdivision
- Property Manager
- Property has 5 Levels
Listing and Financial Details
- Tax Lot 23
- Assessor Parcel Number 04032000009155
Map
Home Values in the Area
Average Home Value in this Area
Tax History
| Year | Tax Paid | Tax Assessment Tax Assessment Total Assessment is a certain percentage of the fair market value that is determined by local assessors to be the total taxable value of land and additions on the property. | Land | Improvement |
|---|---|---|---|---|
| 2024 | $31,822 | $2,685,067 | $0 | $0 |
| 2023 | $5,198 | $423,900 | $423,900 | $0 |
| 2022 | $5,151 | $423,900 | $423,900 | $0 |
| 2021 | $7,662 | $632,967 | $0 | $0 |
| 2020 | $7,352 | $601,633 | $0 | $0 |
| 2019 | $6,912 | $570,300 | $342,400 | $227,900 |
| 2018 | $6,826 | $563,333 | $0 | $0 |
| 2017 | $6,675 | $556,367 | $0 | $0 |
| 2016 | $3,662 | $549,400 | $0 | $0 |
| 2015 | $3,662 | $257,400 | $0 | $0 |
| 2014 | $3,662 | $257,400 | $0 | $0 |
Property History
| Date | Event | Price | Change | Sq Ft Price |
|---|---|---|---|---|
| 10/08/2024 10/08/24 | For Sale | $6,500,000 | +863.0% | $201 / Sq Ft |
| 12/01/2020 12/01/20 | Sold | $675,000 | -20.6% | $21 / Sq Ft |
| 11/11/2020 11/11/20 | Pending | -- | -- | -- |
| 10/21/2020 10/21/20 | For Sale | $850,000 | +47.8% | $26 / Sq Ft |
| 04/30/2014 04/30/14 | Sold | $575,000 | -11.5% | -- |
| 04/13/2014 04/13/14 | Pending | -- | -- | -- |
| 09/19/2013 09/19/13 | Price Changed | $650,000 | -7.1% | -- |
| 08/13/2013 08/13/13 | Price Changed | $699,900 | -6.7% | -- |
| 04/10/2013 04/10/13 | For Sale | $750,000 | +74.4% | -- |
| 03/29/2013 03/29/13 | Sold | $430,000 | -51.7% | -- |
| 03/05/2013 03/05/13 | Pending | -- | -- | -- |
| 12/17/2012 12/17/12 | For Sale | $890,000 | 0.0% | -- |
| 11/16/2012 11/16/12 | Pending | -- | -- | -- |
| 05/02/2012 05/02/12 | Price Changed | $890,000 | -9.9% | -- |
| 02/09/2012 02/09/12 | Price Changed | $987,777 | -24.0% | -- |
| 06/17/2010 06/17/10 | For Sale | $1,299,000 | -- | -- |
Deed History
| Date | Type | Sale Price | Title Company |
|---|---|---|---|
| Deed | $675,000 | Universal Title | |
| Deed | $575,000 | Universal Title | |
| Deed | $430,000 | Homeland Title & Escrow Ltd | |
| Deed | $625,000 | -- | |
| Deed | $140,000 | -- |
About the Listing Agent

As a distinguished real estate agent with eXp Realty, LLC, I specialize in luxury residential listings, high-end commercial properties, and providing a tailored, white-glove experience to every client. Serving Fulton, MD, and the surrounding regions, I offer unparalleled expertise for those seeking the very best in real estate.
Whether you're looking to buy your dream home, sell a luxury property, or explore lucrative commercial investments, I provide professional, responsive, and
Svetlana's Other Listings
Source: Bright MLS
MLS Number: MDBC2109590
APN: 03-2000009155
- 8412 Park Heights Ave
- 8606 Park Heights Ave
- 8 Regency Ct
- 317 Willow Oak Cir
- 8200 Symphony Dr
- 33 Farmhouse Ct
- 24 Farmhouse Ct
- 22 Farmhouse Ct
- 4 Candlemaker Ct Unit 102
- 56 Bellchase Ct
- 7 Cornelius Ct Unit 7
- 9101 Howard Square Dr Unit 9101
- 11 Joanna Ct Unit 11
- 10603 Park Heights Ave
- 2705 Spring Hill Rd
- 3405 Woodvalley Dr
- 3400 Halcyon Rd Unit 3400
- 13 Austringer Ct
- 107 Ruth Eager Ct
- 7908 Ivy Ln
