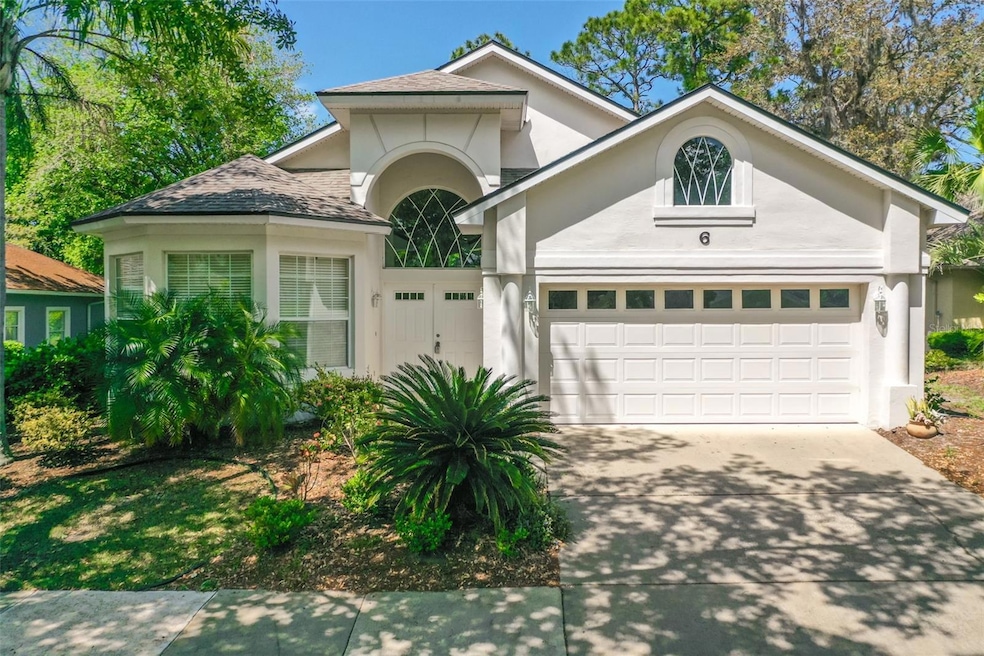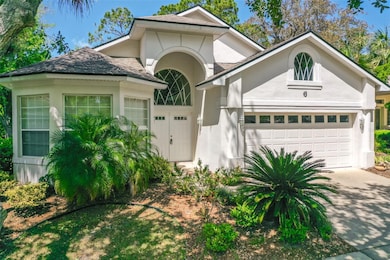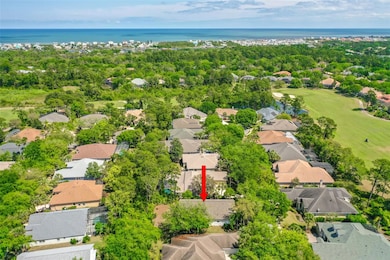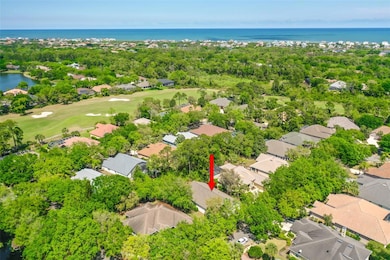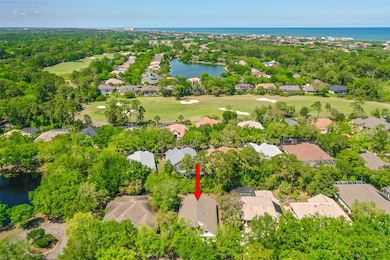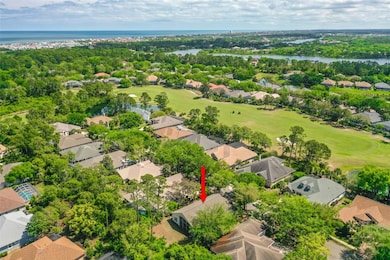
6 Lakeview Ln Palm Coast, FL 32137
Estimated payment $2,710/month
Highlights
- Golf Course Community
- Fitness Center
- Open Floorplan
- Old Kings Elementary School Rated A-
- Gated Community
- Clubhouse
About This Home
Welcome to this stunning 3-bedroom, 2-bathroom home located in a desirable golf course community, just a stone's throw from the gated entrance for added convenience and easy access. Boasting a 2024 HVAC system and a 2021 re-roof, this home offers modern comforts and peace of mind.
Step inside to discover high ceilings that create an airy, spacious feel throughout the open-concept living area, perfect for entertaining or relaxing. The flow between the living, dining, and kitchen spaces makes the home feel inviting and bright. Whether you're cooking a gourmet meal or enjoying a cozy evening, this home offers both comfort and style.
Don’t miss out on the opportunity to make this beautiful property yours!
Home Details
Home Type
- Single Family
Est. Annual Taxes
- $2,729
Year Built
- Built in 2000
Lot Details
- 10,280 Sq Ft Lot
- South Facing Home
- Landscaped with Trees
- Property is zoned MFD
HOA Fees
Parking
- 2 Car Attached Garage
Home Design
- Slab Foundation
- Shingle Roof
- Concrete Roof
- Concrete Siding
- Stucco
Interior Spaces
- 2,153 Sq Ft Home
- Open Floorplan
- High Ceiling
- Ceiling Fan
- Blinds
- Sliding Doors
- Living Room
- Dining Room
Kitchen
- Convection Oven
- Cooktop
- Recirculated Exhaust Fan
- Microwave
- Dishwasher
- Disposal
Flooring
- Carpet
- Ceramic Tile
Bedrooms and Bathrooms
- 3 Bedrooms
- Walk-In Closet
- 2 Full Bathrooms
Laundry
- Laundry Room
- Dryer
- Washer
Outdoor Features
- Private Mailbox
Utilities
- Central Air
- Heating Available
- Thermostat
Listing and Financial Details
- Visit Down Payment Resource Website
- Tax Lot 0200
- Assessor Parcel Number 27-11-31-4120-00000-0200
- $2,932 per year additional tax assessments
Community Details
Overview
- Dr. Robert Jay Carlton Association
- Grand Haven Master Association, Inc. Association, Phone Number (386) 446-6333
- Grand Haven Subdivision
Amenities
- Restaurant
- Clubhouse
Recreation
- Golf Course Community
- Recreation Facilities
- Community Playground
- Fitness Center
- Community Pool
- Park
Security
- Security Guard
- Gated Community
Map
Home Values in the Area
Average Home Value in this Area
Tax History
| Year | Tax Paid | Tax Assessment Tax Assessment Total Assessment is a certain percentage of the fair market value that is determined by local assessors to be the total taxable value of land and additions on the property. | Land | Improvement |
|---|---|---|---|---|
| 2024 | $2,729 | $222,998 | -- | -- |
| 2023 | $2,729 | $216,503 | $0 | $0 |
| 2022 | $2,417 | $210,197 | $0 | $0 |
| 2021 | $2,417 | $204,075 | $0 | $0 |
| 2020 | $2,352 | $201,257 | $0 | $0 |
| 2019 | $2,317 | $196,732 | $0 | $0 |
| 2018 | $2,317 | $193,064 | $0 | $0 |
| 2017 | $2,317 | $189,093 | $0 | $0 |
| 2016 | $2,279 | $185,204 | $0 | $0 |
| 2015 | $2,285 | $183,917 | $0 | $0 |
| 2014 | $5,145 | $182,457 | $0 | $0 |
Property History
| Date | Event | Price | Change | Sq Ft Price |
|---|---|---|---|---|
| 04/09/2025 04/09/25 | For Sale | $439,900 | -- | $204 / Sq Ft |
Deed History
| Date | Type | Sale Price | Title Company |
|---|---|---|---|
| Warranty Deed | $53,000 | -- |
Mortgage History
| Date | Status | Loan Amount | Loan Type |
|---|---|---|---|
| Open | $50,000 | New Conventional |
Similar Homes in Palm Coast, FL
Source: Stellar MLS
MLS Number: FC308791
APN: 27-11-31-4120-00000-0200
- 14 Lakeview Ln
- 19 Grandview Dr
- 67 Eastlake Dr
- 99 Southlake Dr
- 48 Eastlake Dr
- 89 Southlake Dr
- 94 Southlake Dr
- 14 Oasis Cir
- 26 Pine Harbor Dr
- 31 Southlake Dr
- 20 Riverbend Dr
- 24 Osprey Cir
- 71 Southlake Dr
- 15 Riverbend Dr
- 55 Riverbend Dr
- 91 Emerald Lake Dr
- 16 Egret Dr
- 84 Emerald Lake Dr
- 12 Egret Dr
- 46 River Trail Dr
