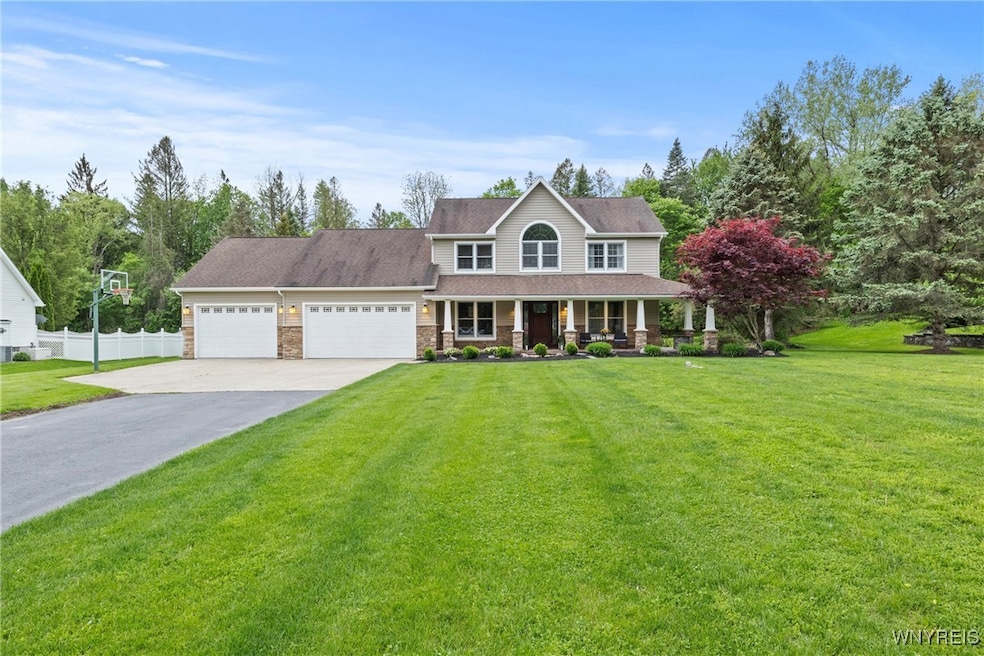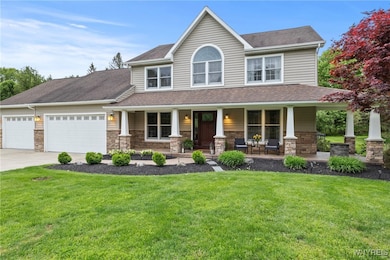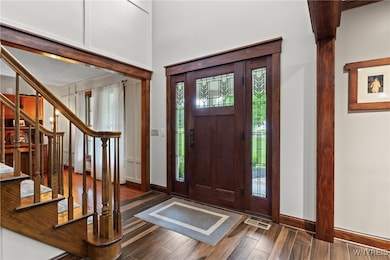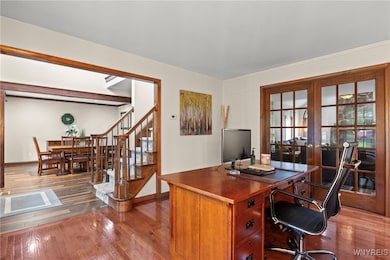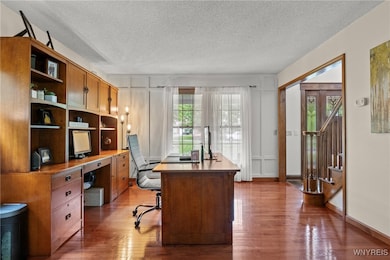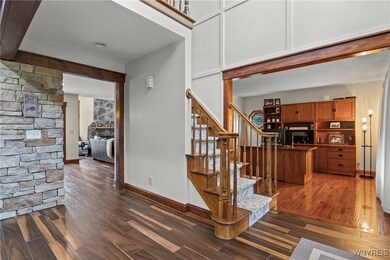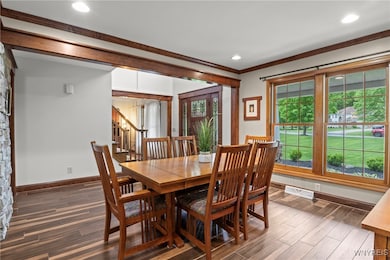Exceptional Colonial Style Home in East Aurora – Elma Taxes & Iroquois Schools!
Welcome to this stunning Colonial-style home nestled on a private 1-acre lot in a quiet 15-home cul-de-sac, located just minutes from the charming Village of East Aurora—without the Village taxes. With Elma taxes and access to the highly sought-after Iroquois School District, this home offers both value and lifestyle.
This beautifully designed home features an open main level with a spacious kitchen, formal dining area, cozy den, and bright living room. A butler’s pantry connects to a large mudroom with laundry and a full bath, leading directly to the impressive 3-car garage with epoxy floors and a rear 8' wide entry door—perfect for additional access or equipment.
An elegant two-story foyer leads to the second floor, where you'll find 4 generously sized bedrooms, including a luxurious primary suite complete with a custom-finished walk-in closet with built-ins and a modern electric fireplace. The second floor also features two newly renovated walk-in tile showers, one additional new tub/shower, and a second laundry hookup with a walk-in hall closet for added convenience.
The finished lower level offers over 1,170 sq ft of living space, including a workout room, TV area, game space, and an additional 300 sq ft of storage.
Step outside to enjoy the beautifully landscaped backyard—complete with wood/Trex deck, spacious concrete patios, and a private inground pool, ideal for entertaining or relaxing. The full covered front porch provides a peaceful place to unwind and enjoy your evenings.
Recent Updates Include: Second Floor Renovation (2023), Energy Efficient Air Conditioner (2020), Energy Efficient Pool Pump (2023), Brand New Septic System - Sand Filter/2Tanks/Alarm/Additional 500 Gallon Tank (2023) & Roof (2011) 30-year Transferrable Warranty.
This isn’t just a home—it’s a lifestyle. Thoughtfully designed with comfort, craftsmanship, and functionality in mind, this one-of-a-kind property delivers luxury living with timeless appeal.

