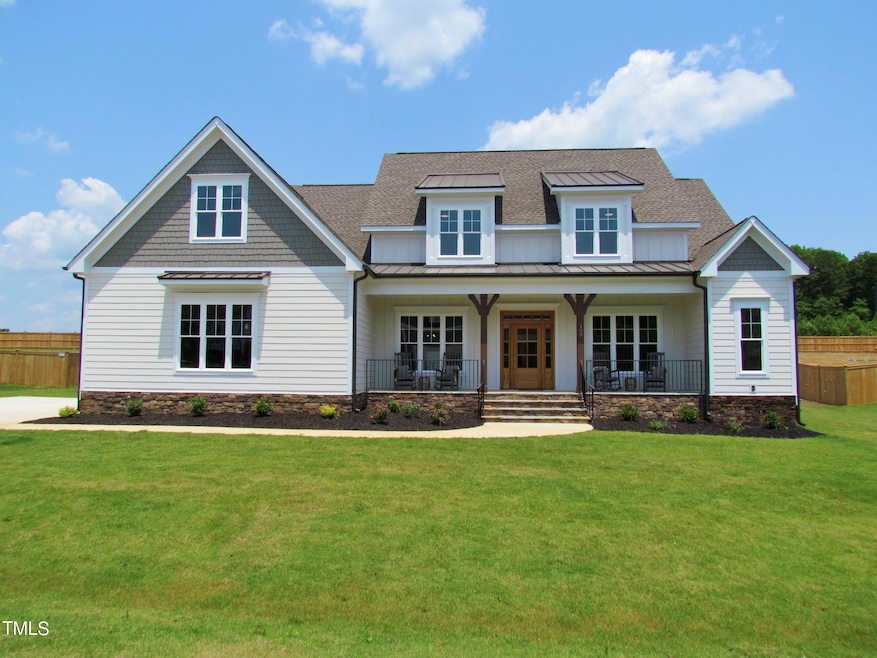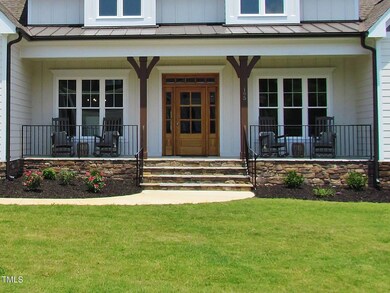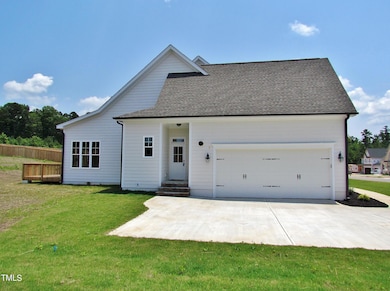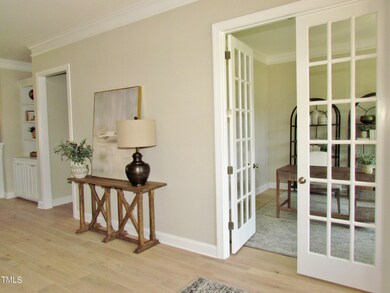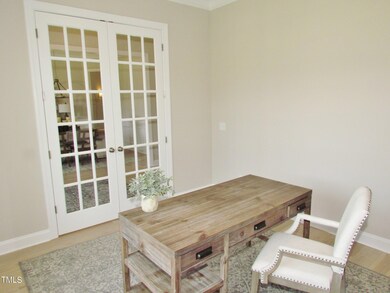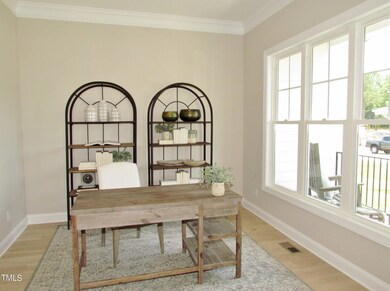
60 Melody Dr Youngsville, NC 27596
Youngsville NeighborhoodHighlights
- Under Construction
- Deck
- Main Floor Primary Bedroom
- Open Floorplan
- Wood Flooring
- Farmhouse Style Home
About This Home
As of January 2025MOVE IN READ. Luxury modern home made for entertaining! Modern Farm House features open floorplan with 10' ceilings on 1st floor and 9' on 2nd floor with engineered flooring on 1st floor. 1st floor also includes primary bedroom with large master closet and dedicated home office/flex space with French doors. 8' interior doors on 1st floor. True Gourmet kitchen boasts custom cabinetry to ceiling, tiled back splash, quartz counters, huge center island w/sink & breakfast seating, pot filler, gas cooktop with custom vent, Stainless steel appliances, walk-in pantry. 1st floor primary suite w/trey ceiling, luxury bath that features custom tiled shower and free standing tub, dual quartz vanity & large custom walk-in closet. Large open living room with gas fireplace flanked by custom built-in. Sunlit breakfast room, study/office w/glass French doors, mud room & custom laundry with sink complete the 1st floor. The 2nd floor continues to ''Wow'' with 3 large bedrooms all with walk-in closets, 2 full custom baths, a large bonus room and an unfinished walk-in attic (42 x 14) that could be finished for additional living space! A large (19 x 12) screen porch, grilling deck (13 x 10). The pond community of Meadow Lake is minutes from downtown Wake Forest, Wegmans, medical facilities and endless entertainment options!
Photos are of same floor plan previously built in neighborhood and are for illustration purposes only.
Home Details
Home Type
- Single Family
Est. Annual Taxes
- $395
Year Built
- Built in 2024 | Under Construction
Lot Details
- 0.69 Acre Lot
- Rectangular Lot
- Cleared Lot
- Few Trees
- Garden
- Back Yard
HOA Fees
- $25 Monthly HOA Fees
Parking
- 2 Car Attached Garage
- Lighted Parking
- Garage Door Opener
- Secured Garage or Parking
Home Design
- Farmhouse Style Home
- Block Foundation
- Frame Construction
- Shingle Roof
- Shingle Siding
- Radiant Barrier
- Stone Veneer
Interior Spaces
- 3,237 Sq Ft Home
- 2-Story Property
- Open Floorplan
- Bookcases
- Crown Molding
- Coffered Ceiling
- Smooth Ceilings
- Ceiling Fan
- Recessed Lighting
- Chandelier
- Fireplace
- French Doors
- Mud Room
- Entrance Foyer
- Family Room
- Breakfast Room
- Dining Room
- Home Office
- Bonus Room
- Screened Porch
- Storage
- Fire and Smoke Detector
Kitchen
- Eat-In Kitchen
- Butlers Pantry
- Built-In Oven
- Gas Cooktop
- Microwave
- ENERGY STAR Qualified Dishwasher
- Stainless Steel Appliances
- Kitchen Island
- Quartz Countertops
Flooring
- Wood
- Carpet
- Ceramic Tile
Bedrooms and Bathrooms
- 4 Bedrooms
- Primary Bedroom on Main
- Walk-In Closet
- Primary bathroom on main floor
- Double Vanity
- Private Water Closet
- Bathtub with Shower
- Shower Only in Primary Bathroom
Laundry
- Laundry Room
- Laundry on lower level
- Sink Near Laundry
Attic
- Attic Floors
- Unfinished Attic
Outdoor Features
- Deck
- Exterior Lighting
- Rain Gutters
Schools
- Long Mill Elementary School
- Franklinton Middle School
- Franklinton High School
Utilities
- Forced Air Zoned Heating and Cooling System
- Heating System Uses Natural Gas
- Underground Utilities
- Natural Gas Connected
- Gas Water Heater
- Septic Tank
- Septic System
- High Speed Internet
- Cable TV Available
Community Details
- Association fees include ground maintenance
- Meadow Lake Nc HOA Meadowlakenc@Gmail.Com Association
- Meadow Lake Subdivision
- Maintained Community
- Pond Year Round
Listing and Financial Details
- Assessor Parcel Number 047840
Map
Home Values in the Area
Average Home Value in this Area
Property History
| Date | Event | Price | Change | Sq Ft Price |
|---|---|---|---|---|
| 01/07/2025 01/07/25 | Sold | $750,000 | 0.0% | $232 / Sq Ft |
| 11/23/2024 11/23/24 | Pending | -- | -- | -- |
| 08/23/2024 08/23/24 | For Sale | $750,000 | 0.0% | $232 / Sq Ft |
| 08/23/2024 08/23/24 | Off Market | $750,000 | -- | -- |
| 06/19/2024 06/19/24 | Off Market | $750,000 | -- | -- |
| 02/02/2024 02/02/24 | For Sale | $789,500 | -- | $244 / Sq Ft |
Tax History
| Year | Tax Paid | Tax Assessment Tax Assessment Total Assessment is a certain percentage of the fair market value that is determined by local assessors to be the total taxable value of land and additions on the property. | Land | Improvement |
|---|---|---|---|---|
| 2024 | $2,272 | $383,010 | $104,000 | $279,010 |
| 2023 | $388 | $44,000 | $44,000 | $0 |
| 2022 | $388 | $44,000 | $44,000 | $0 |
Mortgage History
| Date | Status | Loan Amount | Loan Type |
|---|---|---|---|
| Open | $735,000 | VA |
Deed History
| Date | Type | Sale Price | Title Company |
|---|---|---|---|
| Warranty Deed | $750,000 | None Listed On Document |
Similar Homes in Youngsville, NC
Source: Doorify MLS
MLS Number: 10009443
APN: 047840
- 75 Melody Dr
- 45 Melody Dr
- 135 Shallow Dr
- 580 Long View Dr
- 10 Summit Point
- 85 Clubhouse Dr
- 60 Silent Brook Trail
- 65 Hickory Run Ln
- 140 Ashberry Ln
- 100 N Ridge View Way
- 95 Point View Way
- 85 Point View Way
- 45 Point View Way
- 135 N Ridge View Way
- 40 Holden Ct
- 10 Holden Ct
- 105 Olde Liberty Dr
- 6237 Nc 96 Hwy W
- 25 Accord Dr
- 60 Accord Dr
