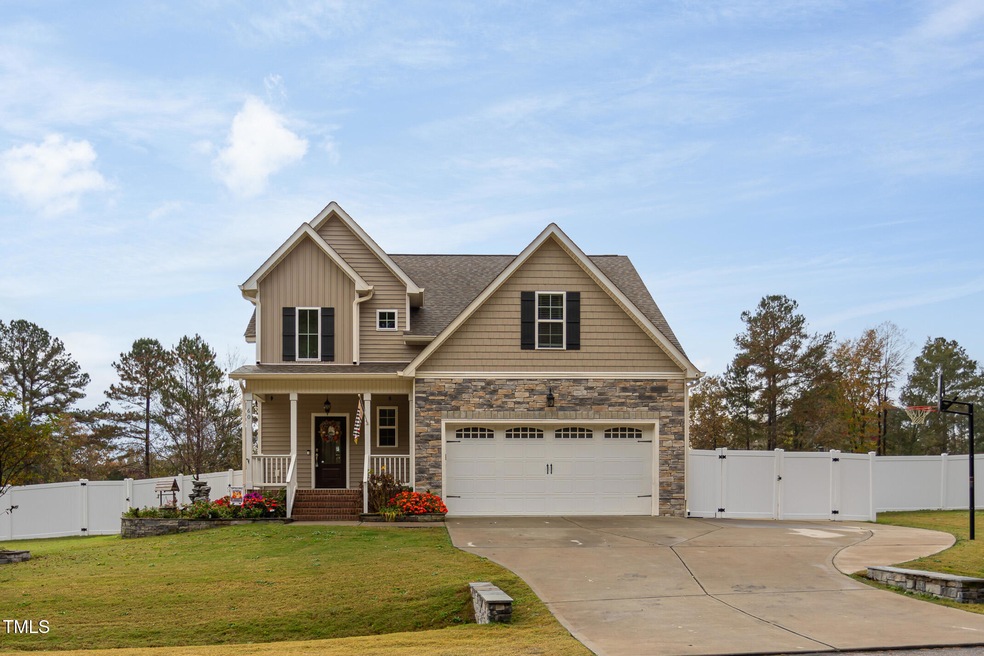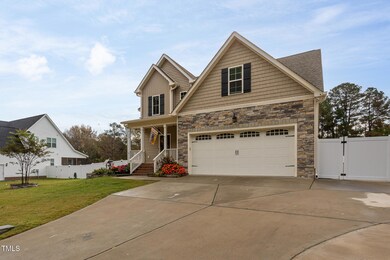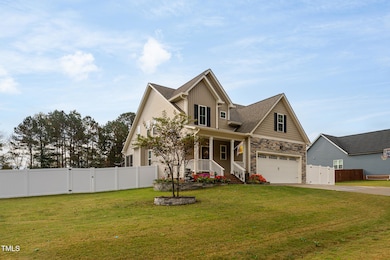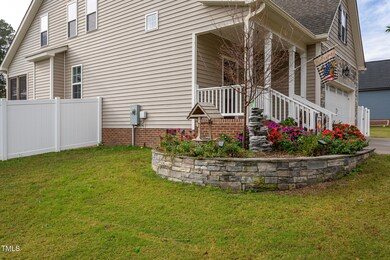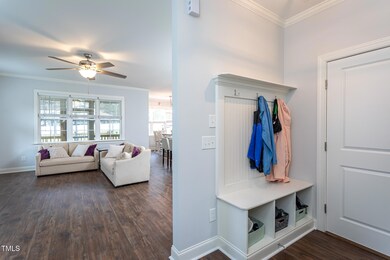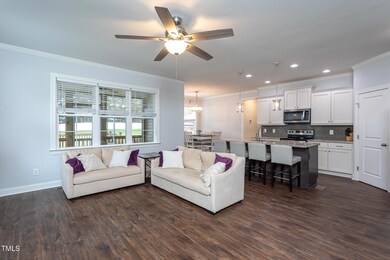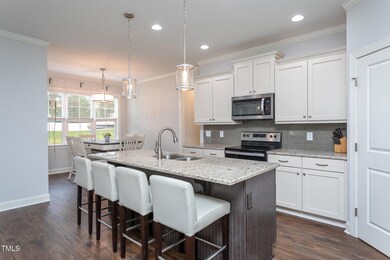
60 Newman Ln Wendell, NC 27591
Wilders NeighborhoodHighlights
- Deck
- Traditional Architecture
- Bonus Room
- Archer Lodge Middle School Rated A-
- Main Floor Primary Bedroom
- Granite Countertops
About This Home
As of January 2025Discover the quaint charm of this beautiful home sitting on .71 acres in Wendell, NC that offers a perfect blend of modern comfort and small-town charm. This stunning home features 4 bedrooms (including MASTER DOWN & 3 bedrooms up), bonus room and flex room, 2.5 baths (including Jack-and-Jill bath up), fresh interior paint, NEW LUXURY VINYL PLANK flooring (1st floor), TANKLESS water heater & SCREENED porch. As a bonus, the 2 car garage has a utility sink with hot & cold faucet so you can be sure to have clean hands before going inside. AND as an extra bonus, there is an impressive outdoor hot & cold faucet, adding convenience for everything from pet baths to seasonal maintenance. Step outside to find your own private backyard oasis - private FENCED backyard offers a perfect space for outdoor entertaining, with both a deck and patio ideal for grilling or relaxing. Enjoy your evenings by the fire pit and built-in swings roasting marshmallows or simply the glow of a warm fire. This backyard offers the perfect space for your favorite outdoor entertaining.
Just minutes away from shopping, dining, and a quick commute to Raleigh, this home offers the best of both tranquility and convenience. Schedule your showing today to experience all this property has to offer!
Home Details
Home Type
- Single Family
Est. Annual Taxes
- $2,692
Year Built
- Built in 2020
Lot Details
- 0.71 Acre Lot
- Vinyl Fence
- Landscaped
- Level Lot
- Cleared Lot
- Back Yard Fenced and Front Yard
HOA Fees
- $33 Monthly HOA Fees
Parking
- 2 Car Attached Garage
- Parking Pad
- Front Facing Garage
- Garage Door Opener
- Private Driveway
- 2 Open Parking Spaces
- Outside Parking
Home Design
- Traditional Architecture
- Brick Foundation
- Shingle Roof
- Vinyl Siding
- Stone Veneer
Interior Spaces
- 2,394 Sq Ft Home
- 2-Story Property
- Smooth Ceilings
- Ceiling Fan
- Fireplace
- Living Room
- Dining Room
- Home Office
- Bonus Room
- Screened Porch
- Basement
- Crawl Space
- Pull Down Stairs to Attic
Kitchen
- Electric Oven
- Electric Range
- Microwave
- Dishwasher
- Kitchen Island
- Granite Countertops
Flooring
- Carpet
- Ceramic Tile
- Luxury Vinyl Tile
Bedrooms and Bathrooms
- 4 Bedrooms
- Primary Bedroom on Main
- Walk-In Closet
- Bathtub with Shower
- Walk-in Shower
Laundry
- Laundry Room
- Laundry on main level
- Washer and Electric Dryer Hookup
Outdoor Features
- Deck
- Patio
- Fire Pit
Schools
- Corinth Holder Elementary School
- Archer Lodge Middle School
- Corinth Holder High School
Utilities
- Central Air
- Heating System Uses Propane
- Heat Pump System
- Tankless Water Heater
- Gas Water Heater
- Septic Tank
Community Details
- Association fees include ground maintenance
- Community Association Management Association, Phone Number (919) 741-5285
- Carlton Pointe Subdivision
Listing and Financial Details
- Assessor Parcel Number 16L02049E
Map
Home Values in the Area
Average Home Value in this Area
Property History
| Date | Event | Price | Change | Sq Ft Price |
|---|---|---|---|---|
| 01/16/2025 01/16/25 | Sold | $430,000 | -2.3% | $180 / Sq Ft |
| 11/19/2024 11/19/24 | Pending | -- | -- | -- |
| 11/08/2024 11/08/24 | For Sale | $440,000 | -- | $184 / Sq Ft |
Tax History
| Year | Tax Paid | Tax Assessment Tax Assessment Total Assessment is a certain percentage of the fair market value that is determined by local assessors to be the total taxable value of land and additions on the property. | Land | Improvement |
|---|---|---|---|---|
| 2024 | $2,370 | $292,580 | $42,000 | $250,580 |
| 2023 | $2,341 | $292,580 | $42,000 | $250,580 |
| 2022 | $2,458 | $292,580 | $42,000 | $250,580 |
| 2021 | $2,458 | $292,580 | $42,000 | $250,580 |
| 2020 | $361 | $42,000 | $42,000 | $0 |
Mortgage History
| Date | Status | Loan Amount | Loan Type |
|---|---|---|---|
| Open | $344,000 | New Conventional | |
| Closed | $344,000 | New Conventional | |
| Previous Owner | $308,950 | FHA |
Deed History
| Date | Type | Sale Price | Title Company |
|---|---|---|---|
| Warranty Deed | $430,000 | None Listed On Document | |
| Warranty Deed | $430,000 | None Listed On Document | |
| Warranty Deed | $306,000 | None Available | |
| Warranty Deed | $165,000 | None Available |
Similar Homes in Wendell, NC
Source: Doorify MLS
MLS Number: 10062355
APN: 16L02049E
- 64 Old Barn Way
- 254 W Odell Ln
- 67 Farmstead Ct
- 29 Farmstead Ct
- 198 Farmstead Ct
- 66 Hardy Rd
- 383 Hardy Rd
- 144 Hardy Rd
- 910 Cedar Creek Dr
- 316 Nickleby Way
- 130 Hardy Rd
- 6638 Applewhite Rd
- 165 Wakeline Dr
- 13832 Nc 96 Hwy N
- 285 Old Eason Rd
- 295 Old Eason Rd
- 265 Old Eason Rd
- 1243 N Carolina 231
- 14425 N Carolina 96
- 83 Nottoway Ln
