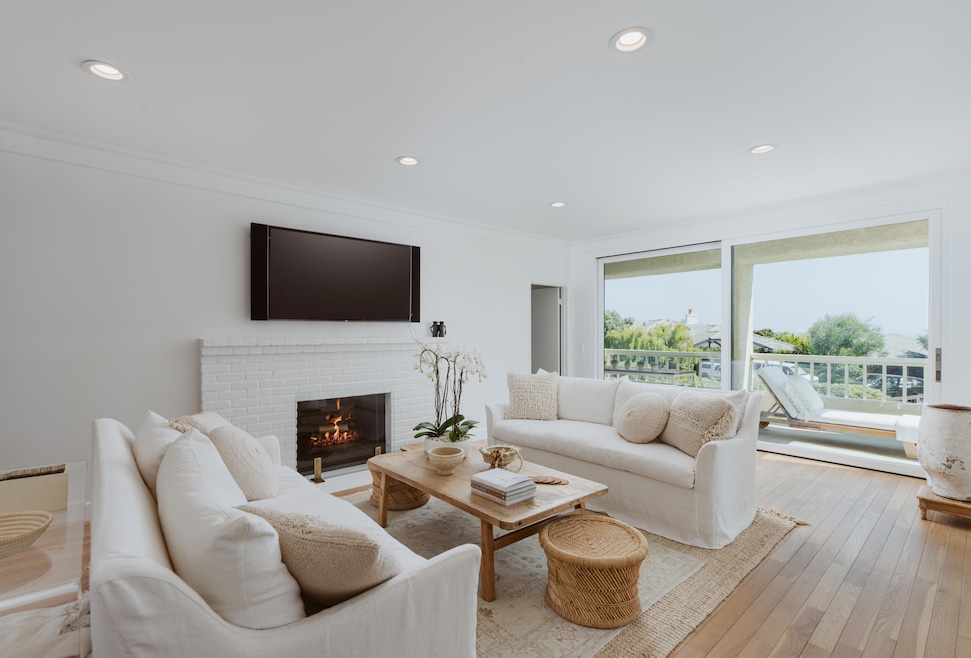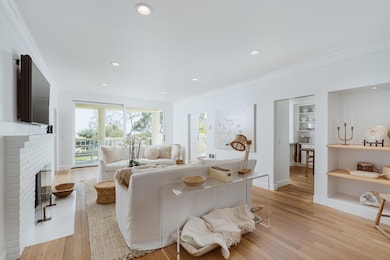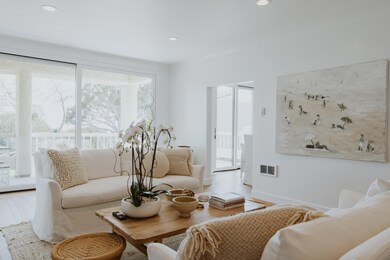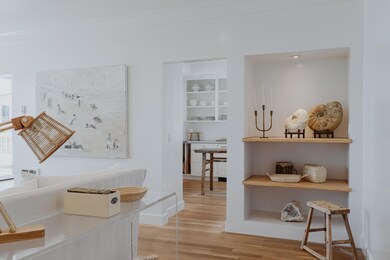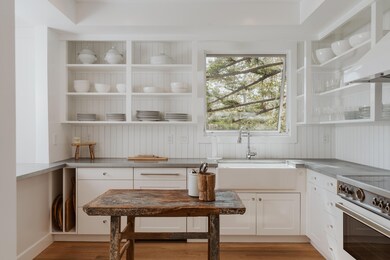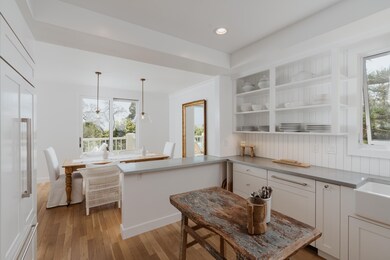
60 Seaview Dr Santa Barbara, CA 93108
Estimated payment $28,633/month
Highlights
- Ocean View
- Gated with Attendant
- Property is near an ocean
- Santa Barbara Senior High School Rated A-
- Pool House
- Updated Kitchen
About This Home
Immerse yourself in coastal luxury with this meticulously reimagined seaside condo, where breathtaking ocean views meet sophisticated design. This stunning ground-floor retreat boasts 2bd/2ba, French oak floors, a charming wood-burning fireplace, and seamless indoor-outdoor flow to a sprawling south-facing terrace, perfect for morning coffee or twilight entertaining.
The sleek, modern kitchen features open shelving, zinc countertops, and breakfast bar. The tranquil primary suite offers dual walk-in closets, a spa-like atmosphere, and a private terrace for quiet escapes.
The generously sized second bedroom captures peeks of the Pacific. With in-unit laundry, thoughtful details, and unparalleled access to the beach, this is the ultimate blend of relaxed living and refined style.
Property Details
Home Type
- Condominium
Est. Annual Taxes
- $38,052
Year Built
- Built in 1974 | Remodeled
Lot Details
- End Unit
- Partially Fenced Property
- Irrigation
- Wooded Lot
- Property is in excellent condition
HOA Fees
- $1,786 Monthly HOA Fees
Parking
- 2 Car Garage
- Parking Garage Space
Property Views
- Ocean
- Panoramic
- Park or Greenbelt
Home Design
- Slab Foundation
- Tile Roof
- Stucco
Interior Spaces
- 1,724 Sq Ft Home
- 1-Story Property
- Sound System
- Living Room with Fireplace
Kitchen
- Updated Kitchen
- Built-In Electric Oven
- Electric Range
- Dishwasher
Flooring
- Wood
- Tile
Bedrooms and Bathrooms
- 2 Bedrooms
- Remodeled Bathroom
- 2 Full Bathrooms
Laundry
- Dryer
- Washer
Pool
- Pool House
- Outdoor Pool
Outdoor Features
- Property is near an ocean
- Deck
- Covered patio or porch
Location
- Property is near schools
- Property is near shops
Schools
- Mont Union Elementary School
- S.B. Jr. Middle School
- S.B. Sr. High School
Utilities
- Radiant Heating System
- Vented Exhaust Fan
- Underground Utilities
- Sewer Stub Out
Listing and Financial Details
- Exclusions: Other
- Assessor Parcel Number 009-480-006
- Seller Considering Concessions
Community Details
Overview
- Association fees include insurance, water, trash, prop mgmt, exterior maint
Pet Policy
- Pets Allowed
Recreation
- Tennis Courts
Additional Features
- Restaurant
- Gated with Attendant
Map
Home Values in the Area
Average Home Value in this Area
Tax History
| Year | Tax Paid | Tax Assessment Tax Assessment Total Assessment is a certain percentage of the fair market value that is determined by local assessors to be the total taxable value of land and additions on the property. | Land | Improvement |
|---|---|---|---|---|
| 2023 | $38,052 | $3,544,500 | $2,448,000 | $1,096,500 |
| 2022 | $36,680 | $3,475,000 | $2,400,000 | $1,075,000 |
| 2021 | $22,892 | $2,144,404 | $1,366,532 | $777,872 |
| 2020 | $22,669 | $2,122,416 | $1,352,520 | $769,896 |
| 2019 | $22,230 | $2,080,800 | $1,326,000 | $754,800 |
| 2018 | $21,808 | $2,040,000 | $1,300,000 | $740,000 |
| 2017 | $13,083 | $1,195,629 | $750,744 | $444,885 |
| 2016 | $12,708 | $1,172,186 | $736,024 | $436,162 |
| 2015 | $12,460 | $1,154,580 | $724,969 | $429,611 |
| 2014 | -- | $1,033,000 | $649,000 | $384,000 |
Property History
| Date | Event | Price | Change | Sq Ft Price |
|---|---|---|---|---|
| 04/12/2025 04/12/25 | Price Changed | $4,250,000 | -5.5% | $2,465 / Sq Ft |
| 01/24/2025 01/24/25 | For Sale | $4,495,000 | +26.6% | $2,607 / Sq Ft |
| 11/04/2021 11/04/21 | Sold | $3,550,000 | +1.4% | $2,059 / Sq Ft |
| 09/29/2021 09/29/21 | Pending | -- | -- | -- |
| 09/11/2021 09/11/21 | For Sale | $3,500,000 | +71.6% | $2,030 / Sq Ft |
| 09/22/2017 09/22/17 | Sold | $2,040,000 | -9.3% | $1,183 / Sq Ft |
| 08/08/2017 08/08/17 | Pending | -- | -- | -- |
| 05/15/2017 05/15/17 | For Sale | $2,250,000 | -- | $1,305 / Sq Ft |
Deed History
| Date | Type | Sale Price | Title Company |
|---|---|---|---|
| Grant Deed | $3,475,000 | Chicago Title Company | |
| Interfamily Deed Transfer | -- | None Available | |
| Interfamily Deed Transfer | -- | None Available | |
| Interfamily Deed Transfer | -- | None Available | |
| Grant Deed | $2,040,000 | Chicago Title Company | |
| Grant Deed | $1,075,000 | Chicago Title Company | |
| Grant Deed | -- | None Available | |
| Interfamily Deed Transfer | -- | None Available | |
| Interfamily Deed Transfer | -- | First American Title | |
| Interfamily Deed Transfer | -- | First American Title Co | |
| Grant Deed | -- | Chicago Title Co | |
| Interfamily Deed Transfer | -- | -- | |
| Quit Claim Deed | -- | First American Title |
Mortgage History
| Date | Status | Loan Amount | Loan Type |
|---|---|---|---|
| Previous Owner | $1,530,000 | Adjustable Rate Mortgage/ARM | |
| Previous Owner | $123,000 | Unknown | |
| Previous Owner | $130,000 | No Value Available | |
| Previous Owner | $300,000 | No Value Available |
Similar Homes in Santa Barbara, CA
Source: Santa Barbara Multiple Listing Service
MLS Number: 25-374
APN: 009-480-006
- 71 Seaview Dr
- 59 Seaview Dr
- 25 Seaview Dr
- 27 Seaview Dr
- 1301 Plaza Pacifica Unit 1
- 1395 Virginia Rd
- 107 Olive Mill Rd
- 1508 Miramar Beach
- 1220 Coast Village Rd Unit 104
- 90 Butterfly Ln
- 1647 Posilipo Ln Unit B
- 1595 Miramar Ln
- 1383 School House Rd
- 72 La Vuelta Rd
- 1084 Golf Rd
- 1399 School House Rd
- 2925 Sycamore Canyon Rd
- 1803 Fernald Point Ln
- 521 Santa Rosa Ln
