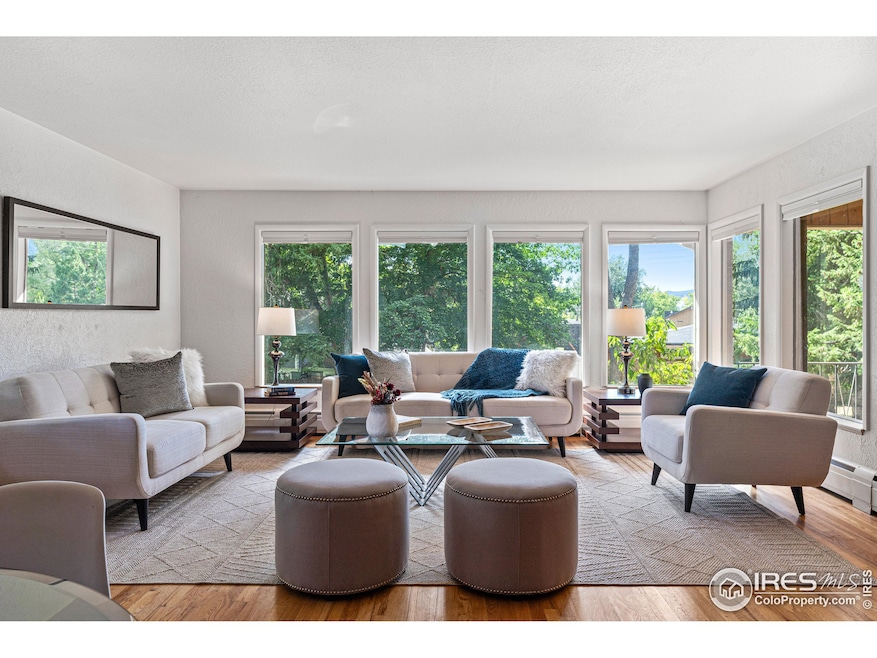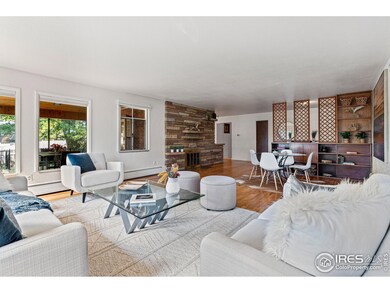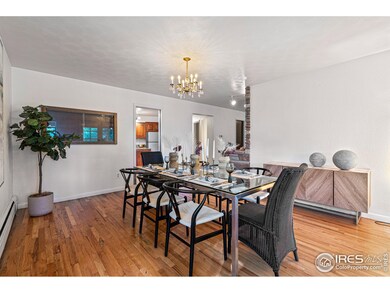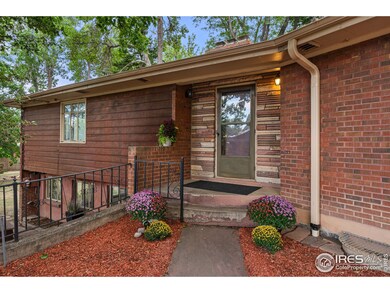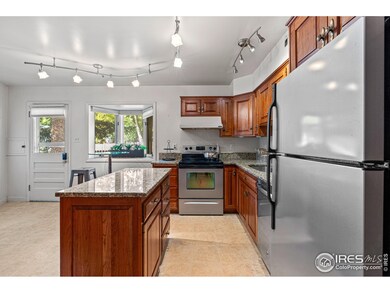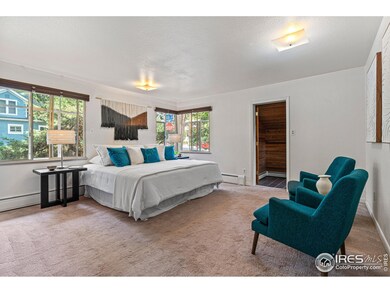
600 Hawthorn Ave Boulder, CO 80304
Newlands NeighborhoodHighlights
- City View
- 0.42 Acre Lot
- Deck
- Foothill Elementary School Rated A
- Open Floorplan
- Multiple Fireplaces
About This Home
As of October 2024This ranch home, situated on a large lot off North Boulder, offers a blend of style, space, and convenience. Expansive windows in the living and dining areas frame stunning views of the oversized, tree-filled lot, with peek-a-boo glimpses of the iconic Flatirons and foothills.Inside, the home boasts gleaming hardwood floors, two fireplaces accented with locally sourced flagstone, and a charming covered porch that functions as an outdoor dining area. The kitchen is a stainless steel appliances, and stylish designer lighting.The primary bedroom, located on the main level, includes an ensuite bathroom and a versatile bonus room, perfect for an office, nursery, or reading nook. Three additional bedrooms and a dedicated office/den also occupy the main floor, making this home ideal for families. The guest bathroom is thoughtfully designed with dual granite vanities, ensuring ample space for multiple users.Downstairs, the walkout basement offers exceptional flexibility with a fourth bedroom, full kitchen, bathroom, laundry/utility room, and additional storage, making it perfect for an ADU, guest suite, or multi-generational living.The fully fenced yard provides privacy and tranquility, with ample parking available via the two-car garage, driveway, and street access. Below the covered porch, you'll find a spacious workshop, ideal for hobbyists or DIY enthusiasts.This prime location is just a short distance from Foothill Elementary, the Mt. Sanitas hiking trails, North Boulder Recreation Center, North Boulder Park, and other neighborhood amenities. Nearby RTD bus stop connecting to the airport shuttle. With subdivision potential and a home warranty valid through spring 2026, this property offers incredible possibilities. Priced to sell as is, it's an exceptional opportunity in one of Boulder's most desirable areas.
Home Details
Home Type
- Single Family
Est. Annual Taxes
- $11,825
Year Built
- Built in 1950
Lot Details
- 0.42 Acre Lot
- South Facing Home
- Southern Exposure
- Wood Fence
- Corner Lot
- Level Lot
- Sprinkler System
- Wooded Lot
Parking
- 2 Car Detached Garage
- Oversized Parking
- Driveway Level
Home Design
- Raised Ranch Architecture
- Brick Veneer
- Wood Frame Construction
- Composition Roof
Interior Spaces
- 4,508 Sq Ft Home
- 1-Story Property
- Open Floorplan
- Multiple Fireplaces
- Double Pane Windows
- Window Treatments
- Bay Window
- Family Room
- Living Room with Fireplace
- Dining Room
- Recreation Room with Fireplace
- Sun or Florida Room
- City Views
Kitchen
- Eat-In Kitchen
- Electric Oven or Range
- Dishwasher
- Kitchen Island
Flooring
- Wood
- Carpet
Bedrooms and Bathrooms
- 4 Bedrooms
- Primary Bathroom is a Full Bathroom
- Primary bathroom on main floor
Laundry
- Dryer
- Washer
Basement
- Walk-Out Basement
- Basement Fills Entire Space Under The House
- Natural lighting in basement
Outdoor Features
- Balcony
- Deck
- Patio
- Exterior Lighting
- Separate Outdoor Workshop
Schools
- Foothill Elementary School
- Casey Middle School
- Boulder High School
Utilities
- Forced Air Heating System
Community Details
- No Home Owners Association
- Newlands Subdivision
Listing and Financial Details
- Assessor Parcel Number R0005819
Map
Home Values in the Area
Average Home Value in this Area
Property History
| Date | Event | Price | Change | Sq Ft Price |
|---|---|---|---|---|
| 10/01/2024 10/01/24 | Sold | $2,000,000 | 0.0% | $444 / Sq Ft |
| 09/04/2024 09/04/24 | For Sale | $1,999,999 | -- | $444 / Sq Ft |
Tax History
| Year | Tax Paid | Tax Assessment Tax Assessment Total Assessment is a certain percentage of the fair market value that is determined by local assessors to be the total taxable value of land and additions on the property. | Land | Improvement |
|---|---|---|---|---|
| 2024 | $11,825 | $136,064 | $122,089 | $13,975 |
| 2023 | $11,825 | $136,064 | $125,774 | $13,975 |
| 2022 | $9,642 | $103,020 | $92,718 | $10,302 |
| 2021 | $9,198 | $105,984 | $95,386 | $10,598 |
| 2020 | $8,060 | $92,600 | $74,074 | $18,526 |
| 2019 | $7,937 | $92,600 | $74,074 | $18,526 |
| 2018 | $7,086 | $81,727 | $65,376 | $16,351 |
| 2017 | $6,864 | $90,354 | $72,277 | $18,077 |
| 2016 | $6,770 | $78,207 | $62,566 | $15,641 |
| 2015 | $5,758 | $61,546 | $36,934 | $24,612 |
| 2014 | $4,506 | $61,546 | $36,934 | $24,612 |
Mortgage History
| Date | Status | Loan Amount | Loan Type |
|---|---|---|---|
| Open | $1,400,000 | New Conventional |
Deed History
| Date | Type | Sale Price | Title Company |
|---|---|---|---|
| Warranty Deed | $2,000,000 | Land Title Guarantee | |
| Deed | -- | None Listed On Document | |
| Trustee Deed | -- | None Available |
Similar Homes in Boulder, CO
Source: IRES MLS
MLS Number: 1018026
APN: 1461244-00-091
