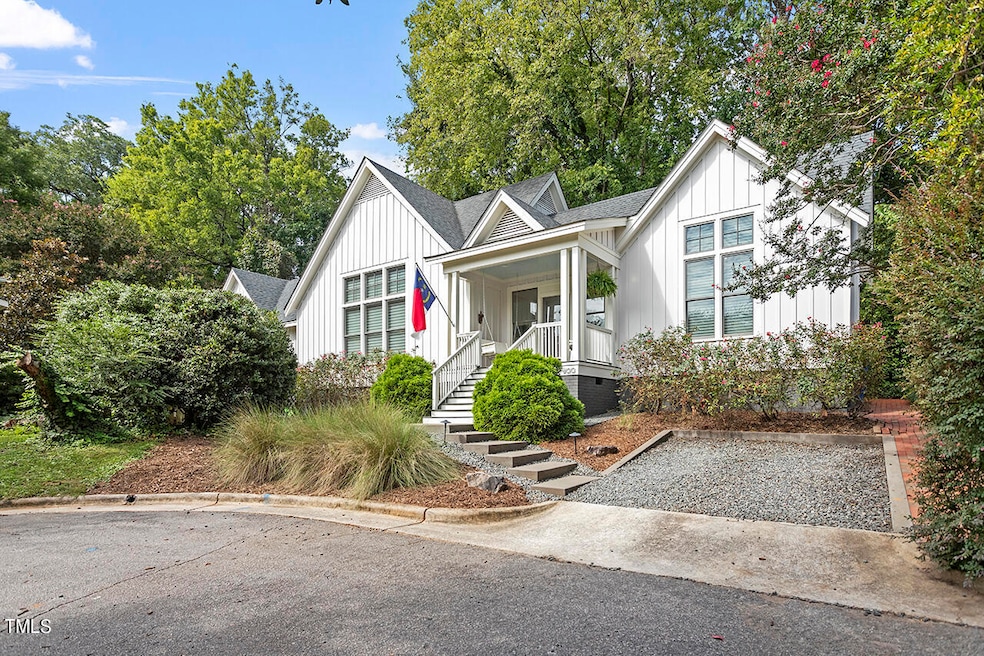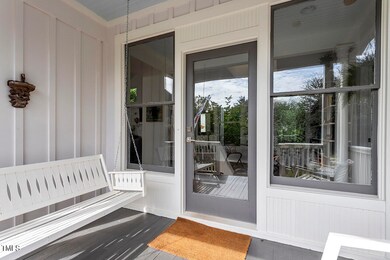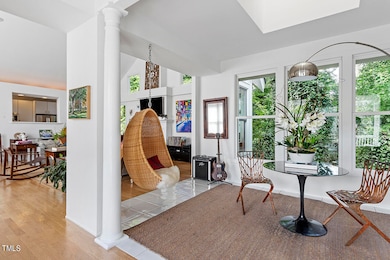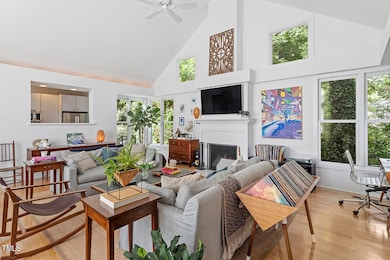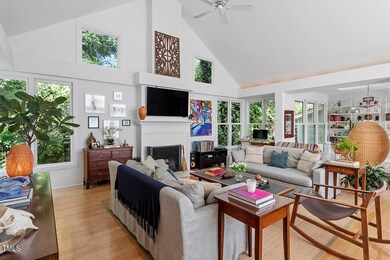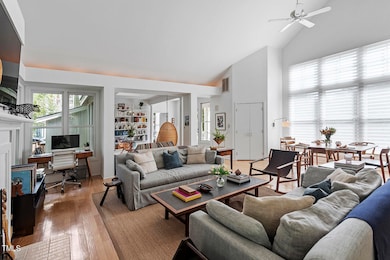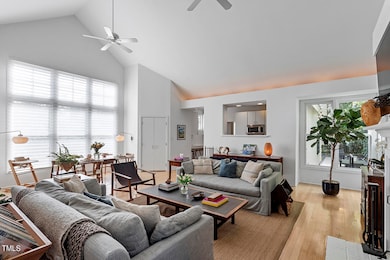
600 Leonidas Ct Raleigh, NC 27604
Oakwood NeighborhoodHighlights
- The property is located in a historic district
- Open Floorplan
- Wood Flooring
- Conn Elementary Rated A-
- Craftsman Architecture
- 5-minute walk to Oakwood Commons Park
About This Home
As of November 2024This 1995 Carpenter Gothic masterpiece by BA Farrell offers a unique blend of historic charm and modern convenience. Featuring soaring ceilings and massive windows in the great room and both bedrooms, each with its own full bath, this stunning home provides a spacious and comfortable layout, with an abundance of natural light. Nestled on a quiet cul-de-sac in the heart of Historic Oakwood, the beautifully landscaped lot includes multiple inviting gathering spaces. With a front porch, expansive patio, idyllic lawn, and a skylit sunroom, the home is perfect for both entertaining and relaxing. The current owners have enhanced the property with thoughtful improvements to the landscaping, stylish updates to the kitchen and baths, and the addition of a crushed stone driveway. With top-notch restaurants, bars and shops, plus the Oakwood dog park all within easy walking distance, this tranquil urban oasis is waiting for you to call it Home.
Home Details
Home Type
- Single Family
Est. Annual Taxes
- $5,932
Year Built
- Built in 1995
Lot Details
- 6,534 Sq Ft Lot
- Cul-De-Sac
- Landscaped
- Private Yard
- Garden
- Property is zoned R-10
Home Design
- Craftsman Architecture
- Contemporary Architecture
- Modernist Architecture
- Brick Foundation
- Asphalt Roof
- Board and Batten Siding
Interior Spaces
- 1,592 Sq Ft Home
- 1-Story Property
- Open Floorplan
- High Ceiling
- Ceiling Fan
- Skylights
- 1 Fireplace
- Blinds
- Entrance Foyer
- Family Room
- Dining Room
- Sun or Florida Room
- Wood Flooring
- Basement
- Crawl Space
- Laundry closet
Bedrooms and Bathrooms
- 2 Bedrooms
- Dual Closets
- 2 Full Bathrooms
- Bathtub with Shower
Parking
- 1 Parking Space
- Gravel Driveway
- On-Street Parking
- 1 Open Parking Space
Outdoor Features
- Patio
- Outdoor Storage
- Porch
Location
- The property is located in a historic district
Schools
- Conn Elementary School
- Oberlin Middle School
- Broughton High School
Utilities
- Central Air
- Heating System Uses Natural Gas
Listing and Financial Details
- Assessor Parcel Number 06101 0824
Community Details
Overview
- No Home Owners Association
- Oakwood Subdivision
Amenities
- Restaurant
Recreation
- Park
Map
Home Values in the Area
Average Home Value in this Area
Property History
| Date | Event | Price | Change | Sq Ft Price |
|---|---|---|---|---|
| 11/25/2024 11/25/24 | Sold | $705,000 | -4.1% | $443 / Sq Ft |
| 11/03/2024 11/03/24 | Pending | -- | -- | -- |
| 10/16/2024 10/16/24 | Price Changed | $735,000 | -5.2% | $462 / Sq Ft |
| 09/24/2024 09/24/24 | Price Changed | $775,000 | -3.0% | $487 / Sq Ft |
| 09/06/2024 09/06/24 | For Sale | $799,000 | -- | $502 / Sq Ft |
Tax History
| Year | Tax Paid | Tax Assessment Tax Assessment Total Assessment is a certain percentage of the fair market value that is determined by local assessors to be the total taxable value of land and additions on the property. | Land | Improvement |
|---|---|---|---|---|
| 2024 | $5,932 | $680,670 | $400,000 | $280,670 |
| 2023 | $4,882 | $446,068 | $250,000 | $196,068 |
| 2022 | $4,536 | $446,068 | $250,000 | $196,068 |
| 2021 | $4,360 | $446,068 | $250,000 | $196,068 |
| 2020 | $4,281 | $446,068 | $250,000 | $196,068 |
| 2019 | $4,005 | $343,818 | $160,000 | $183,818 |
| 2018 | $3,777 | $343,818 | $160,000 | $183,818 |
| 2017 | $3,597 | $343,818 | $160,000 | $183,818 |
| 2016 | $3,523 | $343,818 | $160,000 | $183,818 |
| 2015 | $3,795 | $364,573 | $142,500 | $222,073 |
| 2014 | $3,599 | $364,573 | $142,500 | $222,073 |
Mortgage History
| Date | Status | Loan Amount | Loan Type |
|---|---|---|---|
| Open | $125,000 | New Conventional | |
| Previous Owner | $101,139 | Unknown | |
| Previous Owner | $85,984 | Unknown | |
| Previous Owner | $100,000 | Credit Line Revolving |
Deed History
| Date | Type | Sale Price | Title Company |
|---|---|---|---|
| Warranty Deed | $321,500 | None Available |
Similar Homes in Raleigh, NC
Source: Doorify MLS
MLS Number: 10050967
APN: 1704.20-91-9620-000
- 603 Polk St
- 417 Watauga St
- 417 Elm St
- 517 N East St
- 632 E Franklin St
- 516 N Bloodworth St
- 811 E Lane St
- 315 Oakwood Ave
- 256 William Drummond Way
- 710 N Person St Unit 304
- 511 N Person St Unit 101
- 207 Linden Ave
- 321 E Lane St
- 500 John Haywood Way Unit 103
- 1103 E Lane St
- 1000 Norris St
- 711 Virginia Ave
- 130 N Bloodworth St
- 305 N State St
- 528 Moseley Ln
