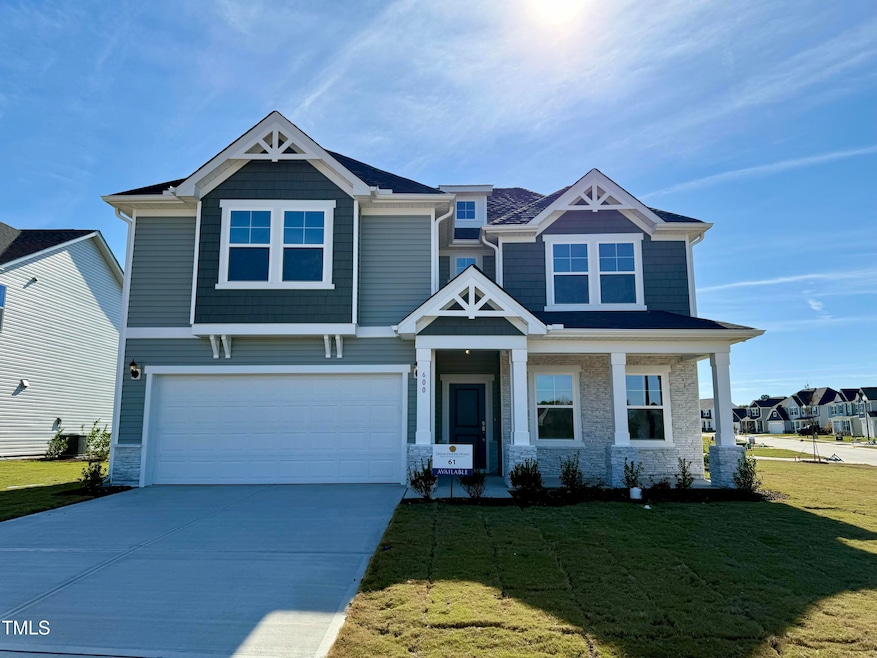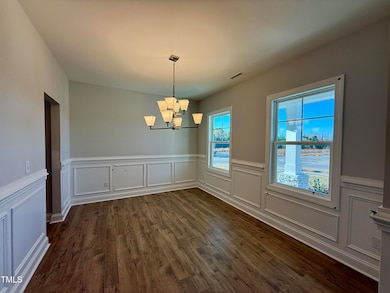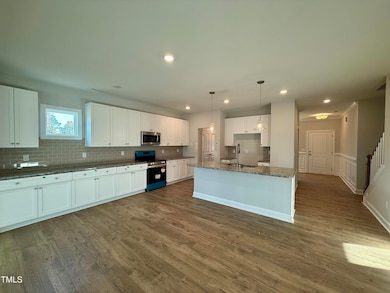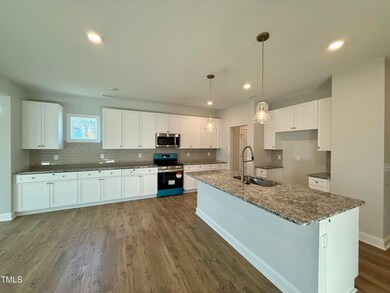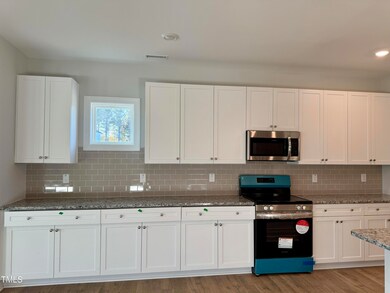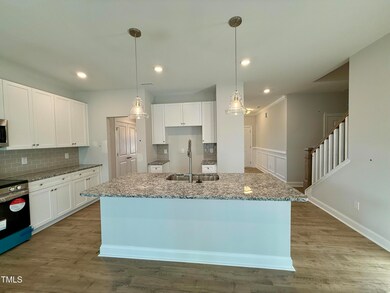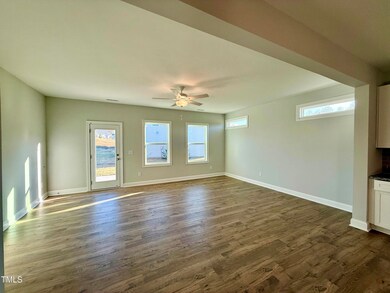
600 Spellbrook Rd Zebulon, NC 27597
Highlights
- New Construction
- Open Floorplan
- Clubhouse
- In Ground Pool
- Craftsman Architecture
- Main Floor Primary Bedroom
About This Home
As of December 2024Dream Finders Homes proudly presents the Hamilton plan in Barrington! This beautifully designed 4-bedroom, 2.5-bath home features a main-level primary suite for ultimate convenience and privacy. Enjoy a formal dining room ideal for hosting gatherings, along with an open-concept layout that includes a spacious breakfast nook and a kitchen with ample countertop and cabinet space. Upstairs, an inviting loft provides versatile space for a playroom, home office, or entertainment area, along with spacious secondary bedrooms. The Hamilton plan is crafted for modern living, blending style and function. Plus, experience the incredible amenities Barrington has to offer: a junior Olympic-sized pool, clubhouse, playground, sports field, and nearly 100 acres of beautiful green space!
Home Details
Home Type
- Single Family
Est. Annual Taxes
- $818
Year Built
- Built in 2024 | New Construction
Lot Details
- 9,583 Sq Ft Lot
- Landscaped
HOA Fees
- $72 Monthly HOA Fees
Parking
- 2 Car Attached Garage
- Private Driveway
- 2 Open Parking Spaces
Home Design
- Craftsman Architecture
- Slab Foundation
- Frame Construction
- Architectural Shingle Roof
- Vinyl Siding
Interior Spaces
- 2,813 Sq Ft Home
- 2-Story Property
- Open Floorplan
- Recessed Lighting
- Insulated Windows
- Window Screens
- Loft
- Pull Down Stairs to Attic
Kitchen
- Electric Oven
- Electric Range
- Microwave
- Dishwasher
- Stainless Steel Appliances
- Kitchen Island
- Granite Countertops
Flooring
- Carpet
- Laminate
- Tile
Bedrooms and Bathrooms
- 4 Bedrooms
- Primary Bedroom on Main
- Walk-In Closet
- Double Vanity
- Private Water Closet
- Bathtub with Shower
Laundry
- Laundry Room
- Laundry on main level
Outdoor Features
- In Ground Pool
- Patio
- Rain Gutters
Schools
- Zebulon Elementary And Middle School
- East Wake High School
Utilities
- Forced Air Zoned Heating and Cooling System
- Tankless Water Heater
Listing and Financial Details
- Home warranty included in the sale of the property
- Assessor Parcel Number 2716004629
Community Details
Overview
- Association fees include storm water maintenance
- Professional Properties Management Association, Phone Number (919) 848-4911
- Built by Dream Finders Homes
- Barrington Subdivision, Hamilton Floorplan
Amenities
- Clubhouse
- Meeting Room
- Party Room
- Recreation Room
Recreation
- Community Playground
- Community Pool
Map
Home Values in the Area
Average Home Value in this Area
Property History
| Date | Event | Price | Change | Sq Ft Price |
|---|---|---|---|---|
| 12/19/2024 12/19/24 | Sold | $421,000 | -8.3% | $150 / Sq Ft |
| 11/24/2024 11/24/24 | Pending | -- | -- | -- |
| 11/09/2024 11/09/24 | For Sale | $458,900 | -- | $163 / Sq Ft |
Tax History
| Year | Tax Paid | Tax Assessment Tax Assessment Total Assessment is a certain percentage of the fair market value that is determined by local assessors to be the total taxable value of land and additions on the property. | Land | Improvement |
|---|---|---|---|---|
| 2024 | $818 | $75,000 | $75,000 | $0 |
Deed History
| Date | Type | Sale Price | Title Company |
|---|---|---|---|
| Special Warranty Deed | $421,000 | None Listed On Document |
Similar Homes in Zebulon, NC
Source: Doorify MLS
MLS Number: 10062706
APN: 2716.03-00-4629-000
- 604 Spellbrook Rd
- 824 Putney Hill Rd
- 617 Spellbrook Rd
- 625 Spellbrook Rd
- 541 Henham Way
- 523 Eversden Dr
- 519 Eversden Dr
- 515 Eversden Dr
- 511 Eversden Dr
- 509 Eversden Dr
- 545 Eversden Dr
- 538 Eversden Dr
- 553 Eversden Dr
- 540 Eversden Dr
- 548 Eversden Dr
- 554 Eversden Dr
- 556 Eversden Dr
- 401 Barrington Run Blvd
- 433 Hallingsfield Way
- 444 Hallingsfield Way
