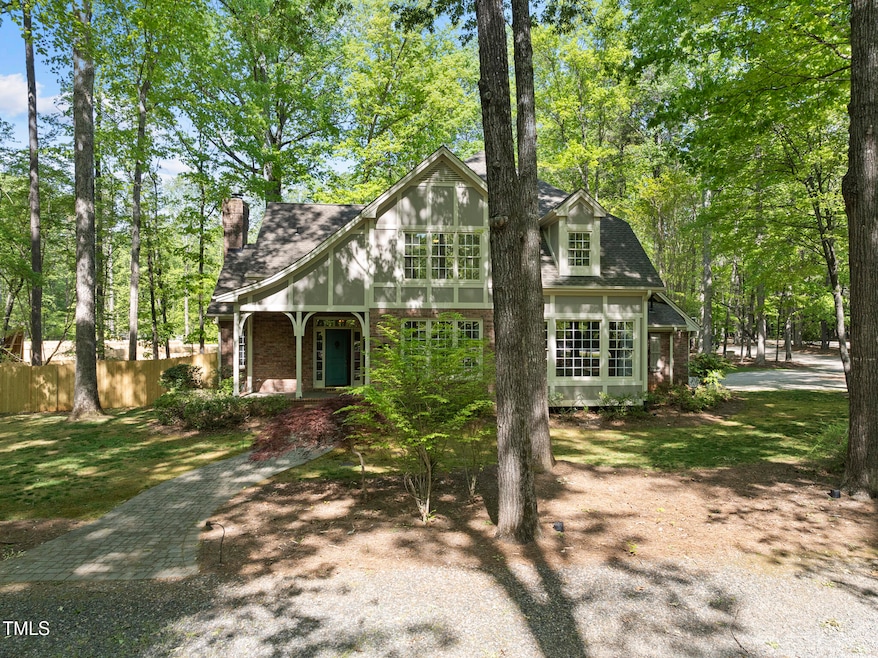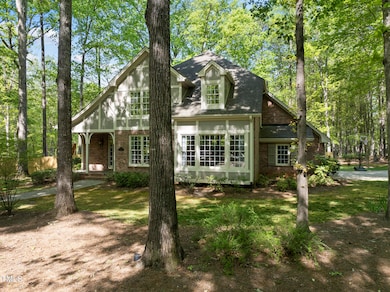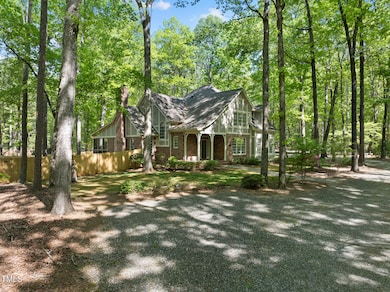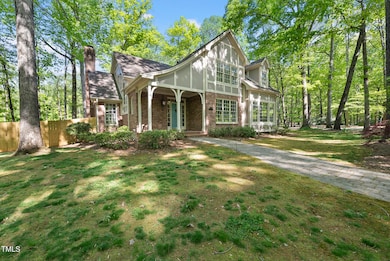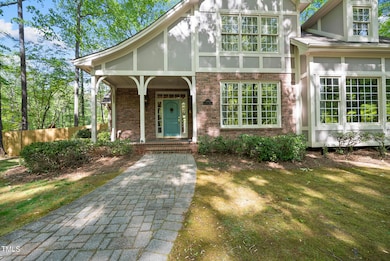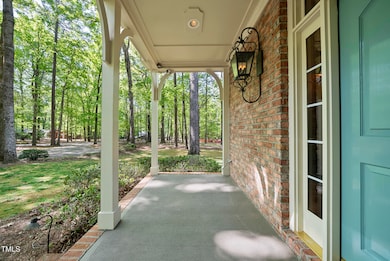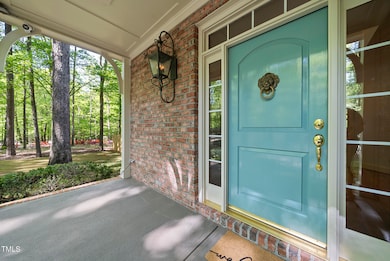
6000 Canadero Dr Raleigh, NC 27612
Umstead NeighborhoodEstimated payment $7,614/month
Highlights
- Very Popular Property
- 1.91 Acre Lot
- Wooded Lot
- Leesville Road Elementary School Rated A
- Deck
- Transitional Architecture
About This Home
Beautiful estate in park-like setting on 1.91 acres in the heart of Raleigh. This spacious, custom built home features an open layout, main floor primary suite, and large common areas for entertaining. The chef's kitchen features ample cabinetry with appliance storage, granite counters, double wall ovens, breakfast bar, on demand instant hot water, butler's pantry and large walk-in pantry. The light-filled primary suite exudes luxury with two walk-in closets and a spa-like bathroom featuring dual vanities, storage, private lavatory and generous shower. The secondary bedrooms are oversized with multiple walk-in closets and each has direct access to an ensuite bathroom. Expansive loft/bonus area and walk-in attic on the second floor. Screened porch with fan and Bose speakers and grilling deck overlooking woods and newly fenced yard. Custom millwork, gleaming hardwoods. Additional features of this exceptional estate include newer roof with transferrable warranty, whole house filtration system, encapsulated crawl space, new R30 insulation, irrigation and landscape lighting. Oversized two car side loading garage with electric car charger and circular driveway. Convenient to shopping, dining, entertainment, hospitals, RTP, RDU and major roads. Steps from Umstead Park. No City taxes. No HOA. Welcome Home!
Home Details
Home Type
- Single Family
Est. Annual Taxes
- $5,980
Year Built
- Built in 1999
Lot Details
- 1.91 Acre Lot
- Property fronts a private road
- Wood Fence
- Back Yard Fenced
- Corner Lot
- Level Lot
- Irrigation Equipment
- Wooded Lot
- Landscaped with Trees
Parking
- 2 Car Attached Garage
- Electric Vehicle Home Charger
- Inside Entrance
- Side Facing Garage
- Garage Door Opener
- Circular Driveway
- Gravel Driveway
- 4 Open Parking Spaces
Home Design
- Transitional Architecture
- Brick Exterior Construction
- Brick Foundation
- Shingle Roof
Interior Spaces
- 4,275 Sq Ft Home
- 2-Story Property
- Wired For Sound
- Bookcases
- Smooth Ceilings
- High Ceiling
- Ceiling Fan
- Recessed Lighting
- Insulated Windows
- Blinds
- Drapes & Rods
- Sliding Doors
- Entrance Foyer
- Family Room with Fireplace
- Breakfast Room
- Dining Room
- Home Office
- Loft
- Screened Porch
- Storage
- Basement
- Crawl Space
- Pull Down Stairs to Attic
Kitchen
- Breakfast Bar
- Butlers Pantry
- Built-In Double Oven
- Electric Cooktop
- Down Draft Cooktop
- Ice Maker
- Dishwasher
- Granite Countertops
- Instant Hot Water
Flooring
- Wood
- Carpet
- Ceramic Tile
Bedrooms and Bathrooms
- 4 Bedrooms
- Primary Bedroom on Main
- Dual Closets
- Walk-In Closet
- Primary bathroom on main floor
- Double Vanity
- Private Water Closet
- Separate Shower in Primary Bathroom
- Bathtub with Shower
- Walk-in Shower
- Solar Tube
Laundry
- Laundry Room
- Laundry on main level
- Washer and Dryer
- Sink Near Laundry
Home Security
- Carbon Monoxide Detectors
- Fire and Smoke Detector
Outdoor Features
- Deck
- Exterior Lighting
- Rain Gutters
Schools
- Leesville Road Elementary School
- Oberlin Middle School
- Broughton High School
Utilities
- Central Heating and Cooling System
- Heating System Uses Gas
- Heat Pump System
- Private Water Source
- Well
- Fuel Tank
- Septic Tank
Community Details
- No Home Owners Association
- Canadero Subdivision
Listing and Financial Details
- Assessor Parcel Number 0777711840
Map
Home Values in the Area
Average Home Value in this Area
Tax History
| Year | Tax Paid | Tax Assessment Tax Assessment Total Assessment is a certain percentage of the fair market value that is determined by local assessors to be the total taxable value of land and additions on the property. | Land | Improvement |
|---|---|---|---|---|
| 2024 | $5,980 | $959,760 | $202,500 | $757,260 |
| 2023 | $5,500 | $702,828 | $193,500 | $509,328 |
| 2022 | $5,096 | $702,828 | $193,500 | $509,328 |
| 2021 | $4,959 | $702,828 | $193,500 | $509,328 |
| 2020 | $4,877 | $702,828 | $193,500 | $509,328 |
| 2019 | $4,850 | $591,414 | $193,500 | $397,914 |
| 2018 | $4,458 | $591,414 | $193,500 | $397,914 |
| 2017 | $4,225 | $591,414 | $193,500 | $397,914 |
| 2016 | -- | $591,414 | $193,500 | $397,914 |
| 2015 | $4,059 | $581,560 | $185,000 | $396,560 |
| 2014 | -- | $581,560 | $185,000 | $396,560 |
Property History
| Date | Event | Price | Change | Sq Ft Price |
|---|---|---|---|---|
| 04/24/2025 04/24/25 | For Sale | $1,275,000 | -- | $298 / Sq Ft |
Deed History
| Date | Type | Sale Price | Title Company |
|---|---|---|---|
| Warranty Deed | $1,275,000 | None Listed On Document | |
| Warranty Deed | $1,275,000 | None Listed On Document | |
| Deed | $33,500 | -- |
Mortgage History
| Date | Status | Loan Amount | Loan Type |
|---|---|---|---|
| Open | $806,500 | New Conventional | |
| Closed | $806,500 | New Conventional | |
| Previous Owner | $415,000 | Credit Line Revolving | |
| Previous Owner | $192,000 | New Conventional | |
| Previous Owner | $239,500 | Unknown | |
| Previous Owner | $276,600 | Unknown | |
| Previous Owner | $275,000 | Unknown | |
| Previous Owner | $100,000 | Credit Line Revolving |
Similar Homes in Raleigh, NC
Source: Doorify MLS
MLS Number: 10091624
APN: 0777.04-71-1840-000
- 8125 Park Side Dr
- 8309 Nantahala Dr
- 6813 W Lake Anne Dr
- 8124 Primanti Blvd
- 8352 Primanti Blvd
- 7710 Astoria Place
- 8032 Sycamore Hill Ln
- 8023 Sycamore Hill Ln
- 8000 Elderson Ln
- 8009 Tobin Place
- 6323 Pesta Ct
- 6220 Sweden Dr
- 8730 Cypress Grove Run
- 8822 Orchard Grove Way
- 6244 Pesta Ct
- 6418 Swatner Dr
- 6233 Pesta Ct
- 7822 Allscott Way
- 6230 Pesta Ct
- 7104 Proctor Hill Dr
