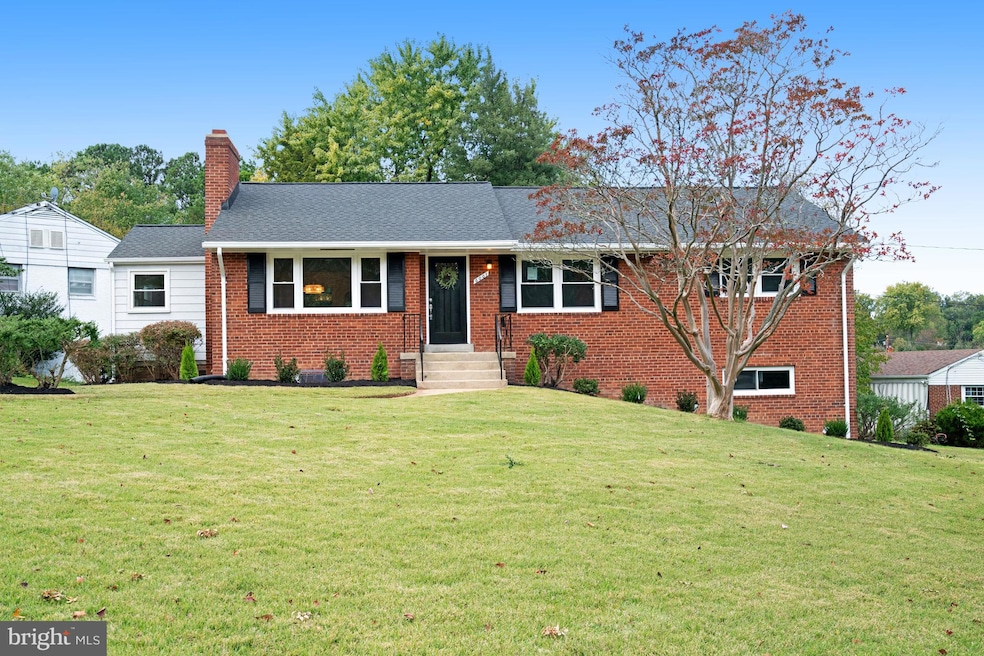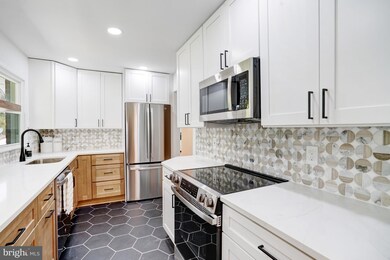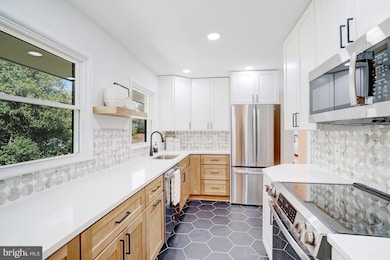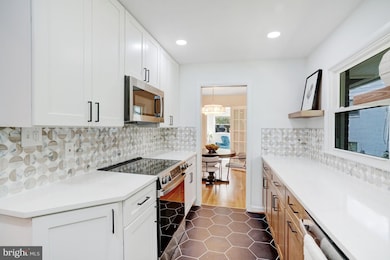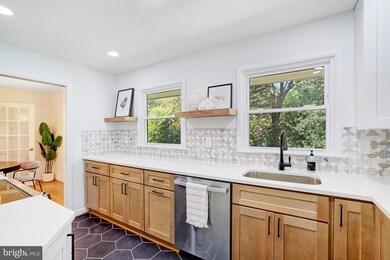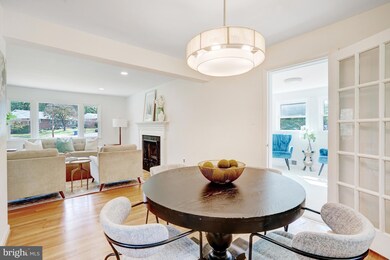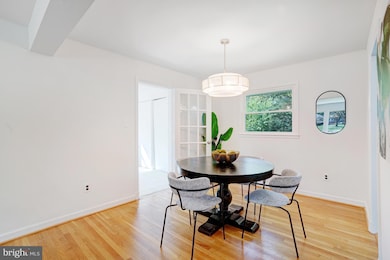
6001 Nealon Place Alexandria, VA 22312
Lincolnia Hills NeighborhoodHighlights
- Rambler Architecture
- Corner Lot
- Game Room
- Solid Hardwood Flooring
- No HOA
- Breakfast Area or Nook
About This Home
As of December 2024OPEN HOUSE SUNDAY (11/10) 2-4PM . Welcome to 6001 Nealon Place in the desirable Lincolnia Hills!
This stunning, move-in-ready home has been updated from top to bottom, offering all the comforts and features for modern living. Step into the beautifully renovated kitchen, where you'll find sleek new quartz countertops, a sophisticated marble tile backsplash, stainless steel appliances, and stylish two-tone soft-close cabinetry. The freshly painted interior and refinished hardwood floors on the main level set the tone for a bright, inviting atmosphere.
The home boasts three generously sized bedrooms, including a primary suite with a private en-suite bathroom, ensuring a peaceful retreat at the end of the day. Three tastefully renovated bathrooms throughout the home add to its luxurious feel. On the main level, enjoy a cozy wood-burning fireplace, perfect for relaxing in the evenings, as well as a versatile playroom / office space / 4th bedroom just off the dining room.
The finished lower level provides ample space for entertainment, featuring a spacious den/guest room, a walk-out level to a newly added concrete patio, and a large storage room. Brand new luxury vinyl plank flooring adds a modern touch to the lower level’s warmth and charm.
Recent infrastructure upgrades offer peace of mind, with a new roof, newer windows (approximately 5 years old), a water heater from 2021, and a newly updated electrical panel from 2024. This property is ready to welcome you home with ease and style!
Home Details
Home Type
- Single Family
Est. Annual Taxes
- $7,304
Year Built
- Built in 1958 | Remodeled in 2024
Lot Details
- 0.31 Acre Lot
- Corner Lot
- Property is in excellent condition
- Property is zoned R 12
Home Design
- Rambler Architecture
- Brick Exterior Construction
- Slab Foundation
- Architectural Shingle Roof
Interior Spaces
- Property has 2 Levels
- Built-In Features
- Fireplace Mantel
- Dining Area
- Game Room
- Laundry on lower level
Kitchen
- Breakfast Area or Nook
- Electric Oven or Range
- Dishwasher
- Disposal
Flooring
- Solid Hardwood
- Carpet
- Ceramic Tile
- Luxury Vinyl Plank Tile
Bedrooms and Bathrooms
- 4 Main Level Bedrooms
- En-Suite Bathroom
Finished Basement
- Walk-Out Basement
- Basement Fills Entire Space Under The House
Parking
- 2 Parking Spaces
- 2 Driveway Spaces
- Off-Street Parking
Outdoor Features
- Patio
Schools
- William Ramsay Elementary School
- Francis C Hammond Middle School
- Alexandria City High School
Utilities
- Forced Air Heating and Cooling System
- Vented Exhaust Fan
- Natural Gas Water Heater
Community Details
- No Home Owners Association
- Lincolnia Hills Subdivision
Listing and Financial Details
- Tax Lot 49
- Assessor Parcel Number 39184000
Map
Home Values in the Area
Average Home Value in this Area
Property History
| Date | Event | Price | Change | Sq Ft Price |
|---|---|---|---|---|
| 12/12/2024 12/12/24 | Sold | $845,000 | +2.4% | $322 / Sq Ft |
| 11/19/2024 11/19/24 | Pending | -- | -- | -- |
| 11/06/2024 11/06/24 | Price Changed | $825,000 | 0.0% | $314 / Sq Ft |
| 11/06/2024 11/06/24 | For Sale | $825,000 | +3.1% | $314 / Sq Ft |
| 10/24/2024 10/24/24 | Off Market | $799,900 | -- | -- |
| 10/17/2024 10/17/24 | For Sale | $799,900 | -- | $304 / Sq Ft |
Tax History
| Year | Tax Paid | Tax Assessment Tax Assessment Total Assessment is a certain percentage of the fair market value that is determined by local assessors to be the total taxable value of land and additions on the property. | Land | Improvement |
|---|---|---|---|---|
| 2024 | $8,121 | $643,576 | $330,500 | $313,076 |
| 2023 | $7,026 | $632,960 | $324,059 | $308,901 |
| 2022 | $6,627 | $597,005 | $302,859 | $294,146 |
| 2021 | $6,380 | $574,776 | $291,211 | $283,565 |
| 2020 | $6,423 | $540,245 | $275,725 | $264,520 |
| 2019 | $5,697 | $504,136 | $255,301 | $248,835 |
| 2018 | $5,697 | $504,136 | $255,301 | $248,835 |
| 2017 | $5,472 | $484,248 | $240,949 | $243,299 |
| 2016 | $5,196 | $484,248 | $240,949 | $243,299 |
| 2015 | $5,051 | $484,248 | $240,949 | $243,299 |
| 2014 | $4,715 | $452,108 | $223,101 | $229,007 |
Mortgage History
| Date | Status | Loan Amount | Loan Type |
|---|---|---|---|
| Open | $718,250 | New Conventional | |
| Previous Owner | $60,000 | Credit Line Revolving | |
| Previous Owner | $418,000 | Adjustable Rate Mortgage/ARM | |
| Previous Owner | $356,000 | New Conventional |
Deed History
| Date | Type | Sale Price | Title Company |
|---|---|---|---|
| Deed | $845,000 | First American Title | |
| Deed | $615,000 | First American Title | |
| Deed | $446,000 | -- |
About the Listing Agent

Welcome to Fine Nest, your trusted partners in DMV real estate. With a deep-rooted commitment to service and a passion for creating lasting client relationships, we bring a blend of expert negotiation, market insights, and personal dedication to every transaction. Our team’s expertise spans years of experience in homeownership, real estate investment, marketing, and project management, equipping us to guide you seamlessly through the buying or selling journey.
About Our Founder, Kelly
Kelly's Other Listings
Source: Bright MLS
MLS Number: VAAX2038716
APN: 037.01-01-06
- 637 N Armistead St
- 500 Triadelphia Way
- 5931 Quantrell Ave Unit 201
- 525 N Armistead St Unit 101
- 525 N Armistead St Unit T2
- 523 N Armistead St Unit 201
- 5913 Mayflower Ct Unit 201
- 519 N Armistead St Unit T1
- 432 N Armistead St Unit T3
- 301 N Beauregard St Unit 1217
- 301 N Beauregard St Unit 916
- 301 N Beauregard St Unit 111
- 401 N Armistead St Unit 505
- 509 N Armistead St Unit 302
- 5851 Quantrell Ave Unit 504
- 5851 Quantrell Ave Unit 212
- 431 N Armistead St Unit 401
- 431 N Armistead St Unit 210
- 431 N Armistead St Unit 502
- 483 N Armistead St Unit T3
