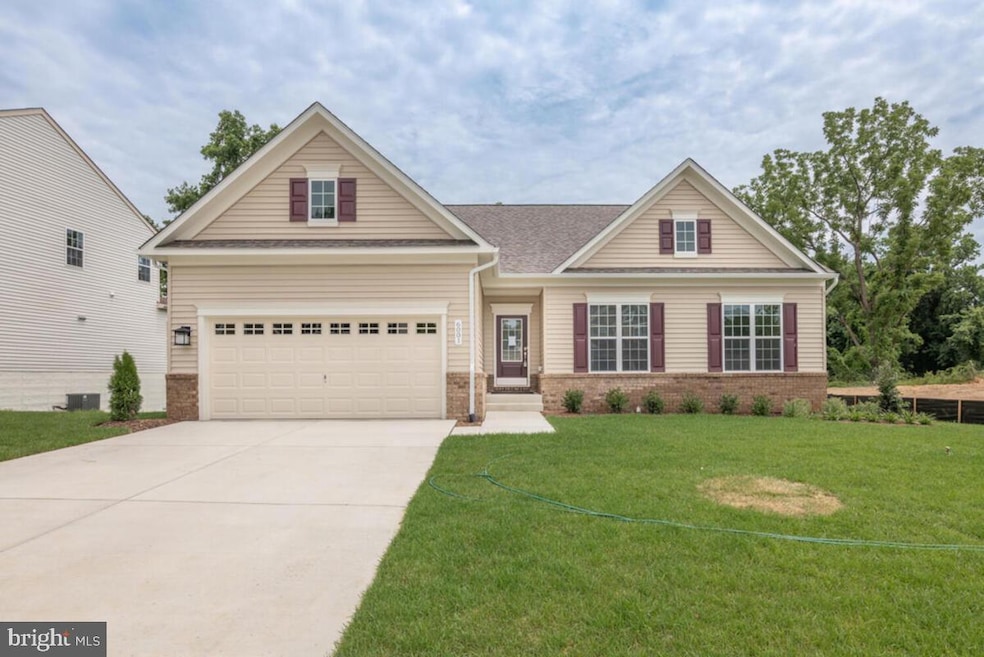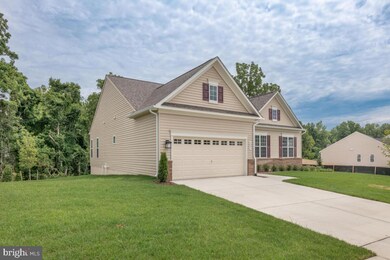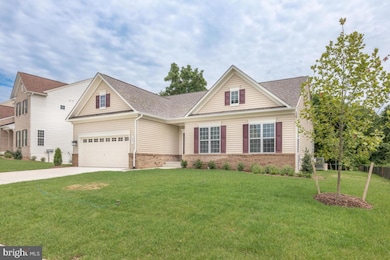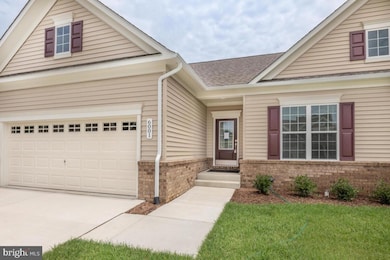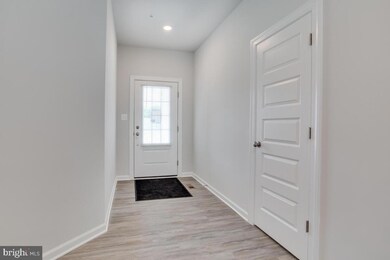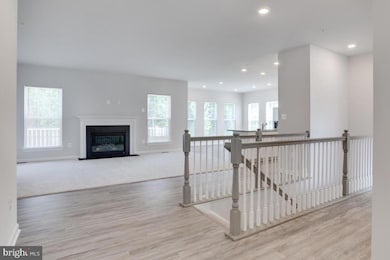
6001 Savannah Dr Brandywine, MD 20613
Highlights
- Deck
- Engineered Wood Flooring
- Soccer Field
- Rambler Architecture
- Backs to Trees or Woods
- Jogging Path
About This Home
As of September 2024*$20,000 closing help available when using Seller's preferred lender*
Immediate delivery! Why wait for new construction? Enjoy convenient two-story living in this exceptional Mid-Atlantic Builders Rancher nestled within the vibrant Villages of Savannah community. This stunning home, built in 2022, offers a harmonious blend of modern elegance and timeless comfort, making it the perfect haven for those seeking a tranquil lifestyle. The open-concept design seamlessly integrates the living room, dining area, and kitchen, creating an ideal space for entertaining guests or enjoying cozy family gatherings. The living room features a gas fireplace. The kitchen boasts stainless steel appliances, granite countertops, a pantry, and a generous island with a built in sink. The spacious deck is an outdoor oasis and is the perfect place to enjoy a morning cup of coffee, relax in the sunshine, or host a summer barbecue with friends and family. The deck overlooks a private yard, perfect for children and pets to play. The home's three main level bedrooms offer a tranquil retreat, each designed with comfort and relaxation in mind. The primary suite, a true oasis of serenity, features two walk in closets and a luxurious en suite bathroom with dual vanities and a shower with a built in bench. Laundry area with a full size washer and dryer. The finished basement offers a rec room, a full bathroom with a tub, a fourth bedroom, storage and a private walk-up exit. There is plenty of room for parking with the two car garage and concrete driveway. The Villages of Savannah, developed and built exclusively by Mid-Atlantic Builders, is the upscale crown jewel of Brandywine. The community features flowing fountains, tree-lined cul-de-sacs, two parks, sports courts, a tot lot and walking trails. Convenient to major commuter routes and just ten minutes from Brandywine Crossing, a shopping center anchored by Safeway, Target, Costco and so much more.
Home Details
Home Type
- Single Family
Est. Annual Taxes
- $5,547
Year Built
- Built in 2022
Lot Details
- 0.26 Acre Lot
- Backs to Trees or Woods
- Property is in excellent condition
- Property is zoned RR, RESIDENTIAL RURAL
HOA Fees
- $75 Monthly HOA Fees
Parking
- 2 Car Attached Garage
- Front Facing Garage
- Garage Door Opener
Home Design
- Rambler Architecture
- Shingle Roof
- Composition Roof
- Vinyl Siding
- Brick Front
- Passive Radon Mitigation
Interior Spaces
- Property has 2 Levels
- Fireplace With Glass Doors
- Screen For Fireplace
- Insulated Windows
- Window Screens
- Insulated Doors
- Basement
Kitchen
- Gas Oven or Range
- Built-In Microwave
- Ice Maker
- Dishwasher
- Stainless Steel Appliances
- Disposal
Flooring
- Engineered Wood
- Carpet
- Laminate
- Luxury Vinyl Tile
Bedrooms and Bathrooms
Laundry
- Laundry on main level
- Dryer
- Washer
Outdoor Features
- Deck
Schools
- Brandywine Elementary School
- Gwynn Park Middle School
- Gwynn Park High School
Utilities
- Forced Air Heating and Cooling System
- Humidifier
- Vented Exhaust Fan
- Electric Water Heater
- Phone Available
- Cable TV Available
Listing and Financial Details
- Tax Lot 125
- Assessor Parcel Number 17113932555
Community Details
Overview
- Association fees include common area maintenance, trash, snow removal
- Villages Of Savannah HOA
- Built by Mid Atlantic Builders
- Villages Of Savannah Subdivision
- Property Manager
Amenities
- Picnic Area
- Common Area
Recreation
- Soccer Field
- Community Playground
- Recreational Area
- Jogging Path
Map
Home Values in the Area
Average Home Value in this Area
Property History
| Date | Event | Price | Change | Sq Ft Price |
|---|---|---|---|---|
| 09/18/2024 09/18/24 | Sold | $637,950 | -1.8% | $365 / Sq Ft |
| 08/20/2024 08/20/24 | Pending | -- | -- | -- |
| 04/11/2024 04/11/24 | Price Changed | $649,950 | -1.5% | $372 / Sq Ft |
| 01/19/2024 01/19/24 | Price Changed | $659,950 | -2.2% | $377 / Sq Ft |
| 12/06/2023 12/06/23 | For Sale | $674,990 | 0.0% | $386 / Sq Ft |
| 09/22/2022 09/22/22 | Rented | $3,695 | 0.0% | -- |
| 09/16/2022 09/16/22 | Under Contract | -- | -- | -- |
| 08/02/2022 08/02/22 | Price Changed | $3,695 | -1.5% | -- |
| 07/21/2022 07/21/22 | Price Changed | $3,750 | -2.3% | -- |
| 07/09/2022 07/09/22 | For Rent | $3,839 | -- | -- |
Tax History
| Year | Tax Paid | Tax Assessment Tax Assessment Total Assessment is a certain percentage of the fair market value that is determined by local assessors to be the total taxable value of land and additions on the property. | Land | Improvement |
|---|---|---|---|---|
| 2024 | $8,568 | $551,167 | $0 | $0 |
| 2023 | $5,547 | $498,833 | $0 | $0 |
| 2022 | $6,656 | $446,500 | $126,400 | $320,100 |
| 2021 | $1,062 | $70,100 | $0 | $0 |
| 2020 | $597 | $38,800 | $0 | $0 |
| 2019 | $132 | $7,500 | $7,500 | $0 |
| 2018 | $132 | $7,500 | $7,500 | $0 |
| 2017 | $132 | $7,500 | $0 | $0 |
| 2016 | -- | $7,500 | $0 | $0 |
| 2015 | $141 | $6,733 | $0 | $0 |
| 2014 | $141 | $5,967 | $0 | $0 |
Mortgage History
| Date | Status | Loan Amount | Loan Type |
|---|---|---|---|
| Previous Owner | $626,394 | FHA |
Deed History
| Date | Type | Sale Price | Title Company |
|---|---|---|---|
| Deed | $637,950 | Hutton Patt Title | |
| Deed | $637,950 | Hutton Patt Title |
Similar Homes in Brandywine, MD
Source: Bright MLS
MLS Number: MDPG2098184
APN: 11-3932555
- 5812 E Williamson Ct
- 5816 Mcintosh Place
- 5809 Savannah Dr
- 5803 Mcintosh Place
- 5615 Savannah Dr
- 12505 Barnard Ct
- 12806 Savannah Crossing
- 5607 Savannah Dr
- 12500 Madison Park Ct
- 6108 Floral Park Rd
- 6404 Chatham Park Dr
- 6600 Old Marbury Rd
- 6203 Floral Park Rd
- 13006 Arya Dr
- 13010 Davenport Dr
- 6404 Hickory Bend
- 5342 W Boniwood Turn
- 12620 Knottwood Ln
- 000 Floral Park Rd
- 6707 Burch Hill Rd
