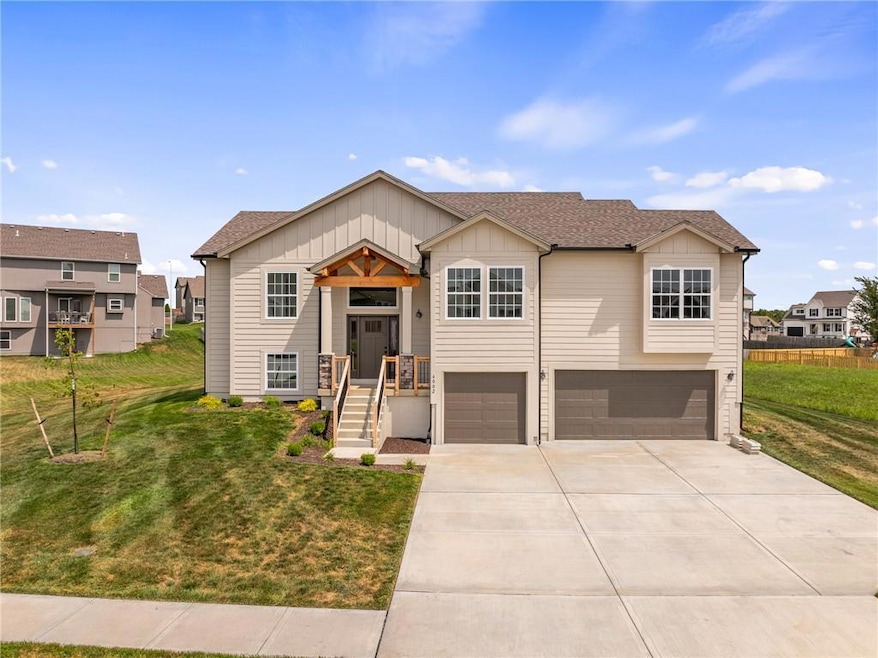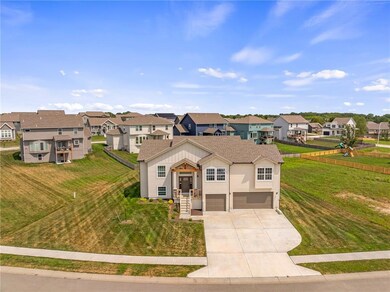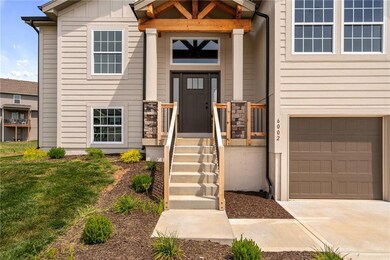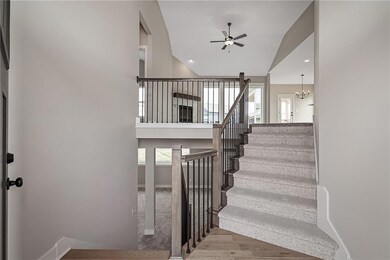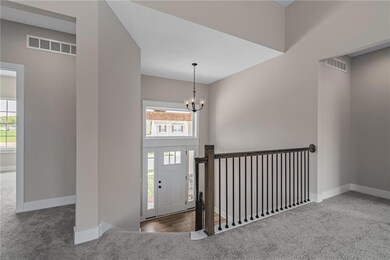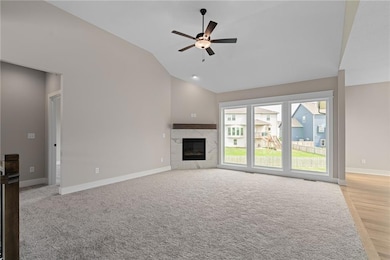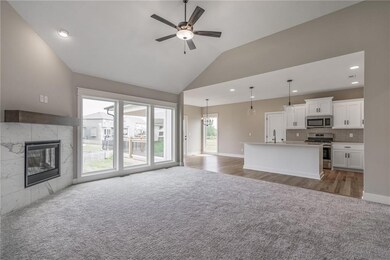
6002 NE 118th Terrace Kansas City, MO 64156
Northland NeighborhoodHighlights
- Custom Closet System
- Recreation Room
- Traditional Architecture
- Bell Prairie Elementary School Rated A
- Vaulted Ceiling
- Wood Flooring
About This Home
As of January 2025Welcome to the Wrigley plan by award-winning DCB Homes. This high quality & affordable new construction offers 4 bedrooms, 3 baths & a big oversized 3 car garage. Home is at finish stage ready for a quick closing **BUYER BONUS PROMOTION: Ask about the builder's buyer bonus to cover a 1/0 interest rate buy-down** From the moment you walk in, you'll feel the difference in this open & airy floor plan. Main level features large Great Room area with tiled fireplace, beautifully stained white oak hardwood floors in the Kitchen, lots of countertops, enameled cabinets & pantry. Primary Suite is a delight, built-in tub, tiled shower walls, tiled bathroom floors and great walk-in closet. 2 great sized secondary bedrooms and full bath on the bedroom level. Lower level features a second living/rec room space, 4th bedroom & 3rd bathroom. Wait til you see the 3 car super-sized garage! Covered back patio and great lot is perfect for hanging out and hosting those backyard bbq's. Brooke Hills is a great neighborhood and feeds into award winning Staley schools (Rising Hill Elementary, New Mark Middle and Staley High School). Photos are of a similar home.
Last Agent to Sell the Property
Compass Realty Group Brokerage Phone: 913-359-9333

Co-Listed By
Compass Realty Group Brokerage Phone: 913-359-9333 License #SP00235519
Home Details
Home Type
- Single Family
Est. Annual Taxes
- $6,320
Year Built
- Built in 2024
Lot Details
- 8,712 Sq Ft Lot
- Level Lot
HOA Fees
- $17 Monthly HOA Fees
Parking
- 3 Car Attached Garage
- Front Facing Garage
Home Design
- Traditional Architecture
- Split Level Home
- Frame Construction
- Composition Roof
- Stone Trim
Interior Spaces
- Vaulted Ceiling
- Ceiling Fan
- Entryway
- Great Room with Fireplace
- Family Room
- Recreation Room
- Laundry on main level
Kitchen
- Eat-In Kitchen
- Kitchen Island
Flooring
- Wood
- Carpet
- Ceramic Tile
Bedrooms and Bathrooms
- 4 Bedrooms
- Primary Bedroom on Main
- Custom Closet System
- Walk-In Closet
- 3 Full Bathrooms
- Double Vanity
Finished Basement
- Basement Fills Entire Space Under The House
- Bedroom in Basement
Outdoor Features
- Porch
Schools
- Rising Hill Elementary School
- Staley High School
Utilities
- Forced Air Heating and Cooling System
- Heating System Uses Natural Gas
Community Details
- Association fees include no amenities
- Brooke Hills Subdivision, Wrigley Floorplan
Listing and Financial Details
- $0 special tax assessment
Map
Home Values in the Area
Average Home Value in this Area
Property History
| Date | Event | Price | Change | Sq Ft Price |
|---|---|---|---|---|
| 01/09/2025 01/09/25 | Sold | -- | -- | -- |
| 12/05/2024 12/05/24 | Pending | -- | -- | -- |
| 05/31/2024 05/31/24 | Price Changed | $455,600 | +1.5% | $180 / Sq Ft |
| 03/05/2024 03/05/24 | Price Changed | $449,000 | +0.5% | $178 / Sq Ft |
| 11/15/2023 11/15/23 | Price Changed | $446,600 | +1.1% | $177 / Sq Ft |
| 06/03/2023 06/03/23 | For Sale | $441,950 | -- | $175 / Sq Ft |
Tax History
| Year | Tax Paid | Tax Assessment Tax Assessment Total Assessment is a certain percentage of the fair market value that is determined by local assessors to be the total taxable value of land and additions on the property. | Land | Improvement |
|---|---|---|---|---|
| 2024 | $612 | $7,600 | -- | -- |
| 2023 | $485 | $6,080 | $0 | $0 |
| 2022 | $27 | $0 | $0 | $0 |
Mortgage History
| Date | Status | Loan Amount | Loan Type |
|---|---|---|---|
| Previous Owner | $450,600 | New Conventional | |
| Previous Owner | $352,000 | Construction |
Deed History
| Date | Type | Sale Price | Title Company |
|---|---|---|---|
| Warranty Deed | -- | Thomson Affinity Title | |
| Warranty Deed | -- | Thomson Affinity Title | |
| Warranty Deed | -- | Thomson Affinity Title |
Similar Homes in the area
Source: Heartland MLS
MLS Number: 2438416
APN: 10-513-00-09-007-00
- 3208 NE 102nd St
- 3415 NE 102nd St
- 3423 NE 102nd St
- 3526 NE 102nd Terrace
- 10237 N Bellefontaine Ave
- 3013 NE 102nd Terrace
- 3023 NE 102nd St
- 3010 NE 102nd St
- 3006 NE 102nd St
- 10501 NE Staley Rd
- 2914 NE 102nd St
- 2908 NE 102nd St
- 2911 NE 102nd St
- 2903 NE 102nd St
- 10135 N Kansas Ct
- 2817 NE 102nd St
- 2819 NE 102nd Terrace
- 10115 N Kansas Ct
- 10122 N Montgall Ave
- 4401 NE 103rd Ct
