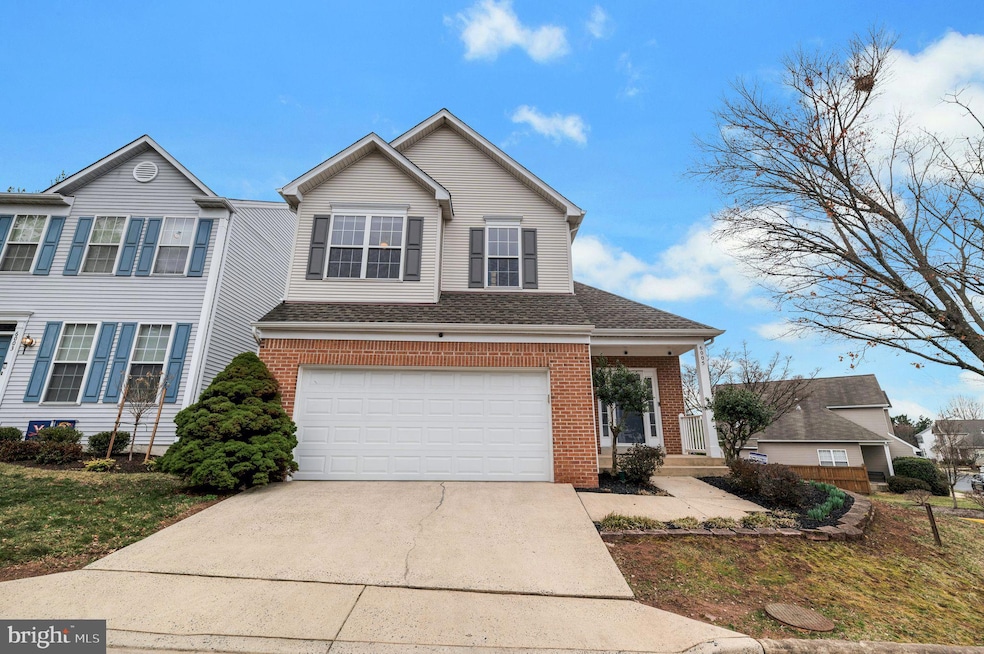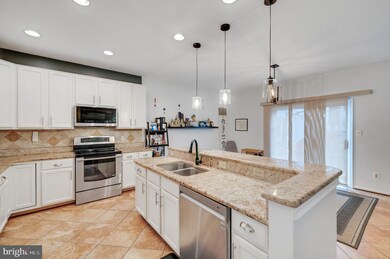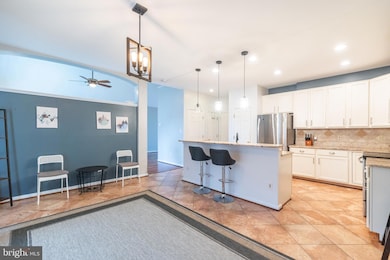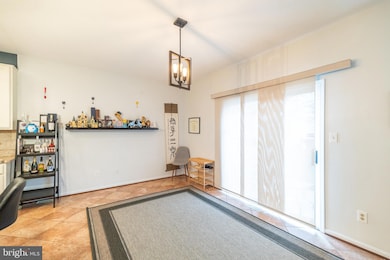
6005 Honnicut Dr Centreville, VA 20121
Centre Ridge NeighborhoodEstimated payment $5,076/month
Highlights
- Open Floorplan
- Contemporary Architecture
- Community Pool
- Liberty Middle School Rated A-
- 1 Fireplace
- Tennis Courts
About This Home
Charming corner lot home with luxurious upgrades and prime location! Welcome to this stunning 3-bedroom, 3.5-bathroom home, perfectly situated on a desirable corner lot in a quiet, amenity-filled neighborhood. This well-maintained residence offers a finished basement, a spacious 2-car garage, and modern upgrades throughout, making it an exceptional find.
Step inside to be greeted by rich Brazilian hardwood flooring that flows throughout the main level. The renovated kitchen is a chef’s dream with granite countertops, a large island, and elegant tile flooring. Upstairs, you’ll find three generously sized, carpeted bedrooms, including a luxurious primary suite with a fully renovated spa-like bathroom.
The fully finished basement adds extra living space with a cozy family room, a full bathroom, and plenty of storage—great for hosting guests or just hanging out.
This home has been well-maintained with key updates, including a new garage door (2020), roof and gutters (2018), water heater (2019), HVAC system (2016), refrigerator (2021), and washer & dryer (2020). Plus, brand-new carpet has been installed in all three upstairs bedrooms and the basement.
The backyard got a refresh in 2024 with hardscaping and artificial grass for a clean, low-maintenance outdoor space.
The garage includes a Tesla charger, which also works with other EVs, making it super convenient for electric vehicle owners.
Nestled in a community that boasts a pool, tennis courts, and basketball courts, this home provides the perfect mix of leisure and convenience. Located just minutes from I-66, commuting into downtown Washington, D.C., is effortless. Don’t miss the opportunity to own this exceptional property!
Home Details
Home Type
- Single Family
Est. Annual Taxes
- $7,863
Year Built
- Built in 1996
Lot Details
- 3,228 Sq Ft Lot
- Property is zoned 320
HOA Fees
- $123 Monthly HOA Fees
Parking
- 2 Car Attached Garage
- Front Facing Garage
- Garage Door Opener
Home Design
- Contemporary Architecture
- Slab Foundation
- Aluminum Siding
Interior Spaces
- 1,729 Sq Ft Home
- Property has 2 Levels
- Open Floorplan
- Ceiling Fan
- 1 Fireplace
- Screen For Fireplace
- Combination Kitchen and Dining Room
- Surveillance System
Kitchen
- Stove
- Ice Maker
- Dishwasher
- Disposal
Bedrooms and Bathrooms
- 3 Bedrooms
Laundry
- Dryer
- Washer
Finished Basement
- Basement Fills Entire Space Under The House
- Connecting Stairway
Schools
- Centre Ridge Elementary School
- Liberty Middle School
- Centreville High School
Utilities
- Forced Air Heating and Cooling System
- Humidifier
- Vented Exhaust Fan
- Electric Water Heater
- Cable TV Available
Listing and Financial Details
- Tax Lot 50
- Assessor Parcel Number 0543 27 0050
Community Details
Overview
- Association fees include common area maintenance, management, pool(s), reserve funds, trash
- Center Ridge Subdivision
Recreation
- Tennis Courts
- Community Basketball Court
- Community Playground
- Community Pool
- Jogging Path
Map
Home Values in the Area
Average Home Value in this Area
Tax History
| Year | Tax Paid | Tax Assessment Tax Assessment Total Assessment is a certain percentage of the fair market value that is determined by local assessors to be the total taxable value of land and additions on the property. | Land | Improvement |
|---|---|---|---|---|
| 2024 | $7,475 | $645,220 | $267,000 | $378,220 |
| 2023 | $6,837 | $605,860 | $257,000 | $348,860 |
| 2022 | $6,431 | $562,430 | $237,000 | $325,430 |
| 2021 | $5,699 | $485,680 | $232,000 | $253,680 |
| 2020 | $5,483 | $463,320 | $217,000 | $246,320 |
| 2019 | $5,377 | $454,320 | $208,000 | $246,320 |
| 2018 | $5,225 | $454,320 | $208,000 | $246,320 |
| 2017 | $5,022 | $432,590 | $198,000 | $234,590 |
| 2016 | $5,012 | $432,590 | $198,000 | $234,590 |
| 2015 | $4,685 | $419,760 | $192,000 | $227,760 |
| 2014 | $4,674 | $419,760 | $192,000 | $227,760 |
Property History
| Date | Event | Price | Change | Sq Ft Price |
|---|---|---|---|---|
| 03/28/2025 03/28/25 | For Sale | $770,000 | +17.6% | $445 / Sq Ft |
| 03/22/2022 03/22/22 | Sold | $655,000 | -- | $384 / Sq Ft |
| 02/25/2022 02/25/22 | Pending | -- | -- | -- |
Deed History
| Date | Type | Sale Price | Title Company |
|---|---|---|---|
| Warranty Deed | $655,000 | First American Title | |
| Warranty Deed | $655,000 | Psr Title | |
| Warranty Deed | $480,000 | -- | |
| Deed | $181,380 | -- |
Mortgage History
| Date | Status | Loan Amount | Loan Type |
|---|---|---|---|
| Closed | $603,250 | New Conventional | |
| Closed | $603,250 | New Conventional | |
| Previous Owner | $342,000 | New Conventional | |
| Previous Owner | $373,000 | New Conventional | |
| Previous Owner | $380,000 | New Conventional | |
| Previous Owner | $172,300 | New Conventional |
Similar Homes in the area
Source: Bright MLS
MLS Number: VAFX2224040
APN: 0543-27-0050
- 14206 Brenham Dr
- 6152 Kendra Way
- 14314 Climbing Rose Way Unit 303
- 6072B Wicker Ln Unit 160
- 6104 Kendra Way
- 6038 MacHen Rd Unit 192
- 14324 Climbing Rose Way Unit 102
- 14375 Saguaro Place
- 14423 Golden Oak Ct
- 14312 Silo Valley View
- 14425 Saguaro Place
- 14446 Cool Oak Ln
- 14388 Silo Valley View
- 6068 Meadow Crest Ct
- 14003 Walter Bowie Ln Unit D
- 13905 Gothic Dr
- 6014 Havener House Way
- 14427 Gringsby Ct
- 14092 Winding Ridge Ln
- 14013B Grumble Jones Ct






