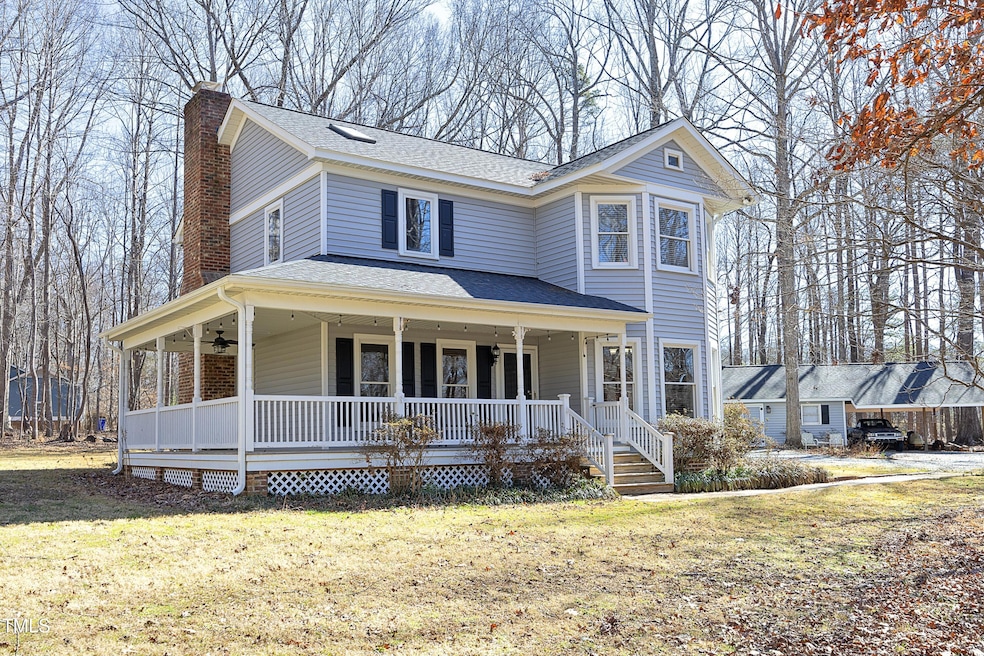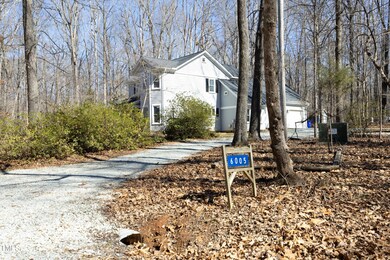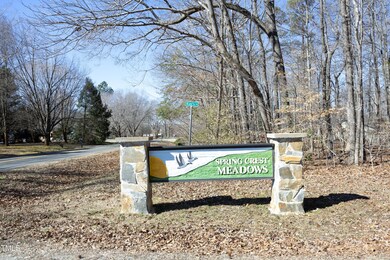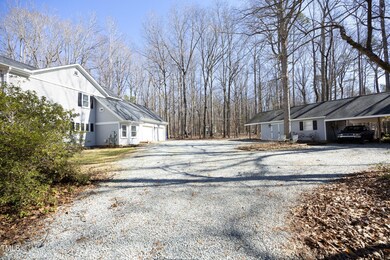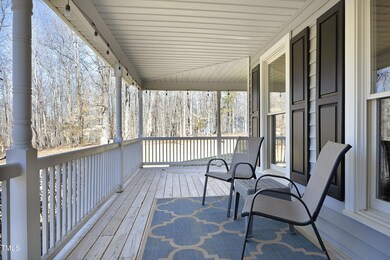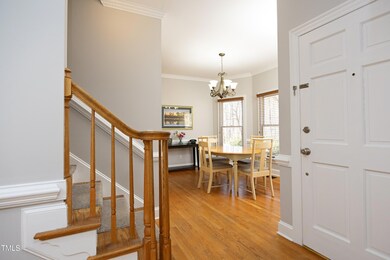
6005 Kim's Dr Hurdle Mills, NC 27541
Little River NeighborhoodHighlights
- Deck
- Wood Flooring
- 1 Fireplace
- Private Lot
- Farmhouse Style Home
- Bonus Room
About This Home
As of March 2025Experience the perfect blend of charm, and functionality in this stunning 3-bedroom, 2.5-bathroom home, nestled on 1.27 private acres just 15 minutes from downtown Hillsborough. The wraparound front porch invites you to relax and enjoy the peaceful surroundings, while the abundance of natural light fills every room, creating a warm and inviting atmosphere.
Inside, beautiful hardwood floors, intricate crown molding, and chair railing add timeless elegance. Custom stained glass details enhance the home's unique character. The thoughtfully designed kitchen features granite countertops, built-in appliances, and a pantry with custom stackable shelving. Just off the kitchen, a spacious laundry room provides extra storage and space for an additional fridge.
The primary suite boasts a huge walk-in closet, offering ample storage and organization. One of the secondary bedrooms has access to a versatile bonus room—perfect for kids, teens, guests, or anyone needing a little extra space.
With a 2-car attached garage plus a detached garage, there's plenty of room for vehicles, storage, or a workshop. Sun-drenched and secluded, the lot provides the perfect setting for a garden or outdoor relaxation. Don't miss this one-of-a-kind property designed for comfort and everyday living!
Home Details
Home Type
- Single Family
Est. Annual Taxes
- $3,273
Year Built
- Built in 1991
Lot Details
- 1.27 Acre Lot
- Property fronts a private road
- Private Lot
- Garden
- Property is zoned AR
Parking
- 3 Car Attached Garage
- Gravel Driveway
- 3 Open Parking Spaces
Home Design
- Farmhouse Style Home
- Brick Exterior Construction
- Block Foundation
- Architectural Shingle Roof
- Vinyl Siding
Interior Spaces
- 2,305 Sq Ft Home
- 2-Story Property
- Built-In Features
- Bookcases
- Crown Molding
- Ceiling Fan
- 1 Fireplace
- Blinds
- Aluminum Window Frames
- Breakfast Room
- Combination Kitchen and Dining Room
- Home Office
- Bonus Room
- Sun or Florida Room
- Storage
- Pull Down Stairs to Attic
Kitchen
- Built-In Electric Oven
- Built-In Electric Range
- Microwave
- Dishwasher
- Granite Countertops
- Disposal
Flooring
- Wood
- Luxury Vinyl Tile
Bedrooms and Bathrooms
- 3 Bedrooms
- Double Vanity
Laundry
- Laundry Room
- Laundry on lower level
- Sink Near Laundry
Outdoor Features
- Deck
- Wrap Around Porch
- Outdoor Storage
Schools
- Pathways Elementary School
- Orange Middle School
- Orange High School
Utilities
- Dehumidifier
- Multiple cooling system units
- Heat Pump System
- Private Water Source
- Well
- Water Heater
- Water Purifier
- Septic Tank
- Septic System
Community Details
- No Home Owners Association
- Spring Crest Meadow Subdivision
Listing and Financial Details
- Assessor Parcel Number 9888026715
Map
Home Values in the Area
Average Home Value in this Area
Property History
| Date | Event | Price | Change | Sq Ft Price |
|---|---|---|---|---|
| 03/24/2025 03/24/25 | Sold | $495,000 | +2.1% | $215 / Sq Ft |
| 03/01/2025 03/01/25 | Pending | -- | -- | -- |
| 02/25/2025 02/25/25 | For Sale | $485,000 | -- | $210 / Sq Ft |
Tax History
| Year | Tax Paid | Tax Assessment Tax Assessment Total Assessment is a certain percentage of the fair market value that is determined by local assessors to be the total taxable value of land and additions on the property. | Land | Improvement |
|---|---|---|---|---|
| 2024 | $3,273 | $333,000 | $36,800 | $296,200 |
| 2023 | $3,187 | $333,000 | $36,800 | $296,200 |
| 2022 | $3,133 | $333,000 | $36,800 | $296,200 |
| 2021 | $3,090 | $333,000 | $36,800 | $296,200 |
| 2020 | $2,394 | $242,900 | $31,100 | $211,800 |
| 2018 | $501 | $242,900 | $31,100 | $211,800 |
| 2017 | $652 | $242,900 | $31,100 | $211,800 |
| 2016 | $2,150 | $222,377 | $27,296 | $195,081 |
| 2015 | $785 | $222,377 | $27,296 | $195,081 |
| 2014 | $135 | $222,377 | $27,296 | $195,081 |
Mortgage History
| Date | Status | Loan Amount | Loan Type |
|---|---|---|---|
| Open | $479,180 | New Conventional | |
| Closed | $479,180 | New Conventional | |
| Previous Owner | $323,000 | New Conventional | |
| Previous Owner | $180,000 | Credit Line Revolving | |
| Previous Owner | $95,000 | Credit Line Revolving |
Deed History
| Date | Type | Sale Price | Title Company |
|---|---|---|---|
| Warranty Deed | $494,000 | None Listed On Document | |
| Warranty Deed | $494,000 | None Listed On Document | |
| Warranty Deed | $340,000 | None Available | |
| Deed | $156,900 | -- |
Similar Homes in Hurdle Mills, NC
Source: Doorify MLS
MLS Number: 10078437
APN: 9888026715
- 5906 Lillian Dr
- 524 Birdsong Ln
- 6232 Dawn Dr Unit 27541
- 3738 Lindsey Woods Rd
- 2925 Ericka Dr
- 2917 Ericka Dr
- 9301 N Carolina 157
- 0 Sawmill Rd
- Lot 25 Wild Azalea Place
- 0 Apple Orchard Ln
- 5875 Green Pine Rd
- 5570 Normans Rd
- 2723 New Sharon Church Rd
- Lot 8 Circle L Trail
- 120 Lake Orange Rd
- 2 Deer Run Trail
- 1 Deer Run Trail
- 4 & 5 Deer Run Trail
- 240 Carr Store Rd
- 9115 N Carolina 157
