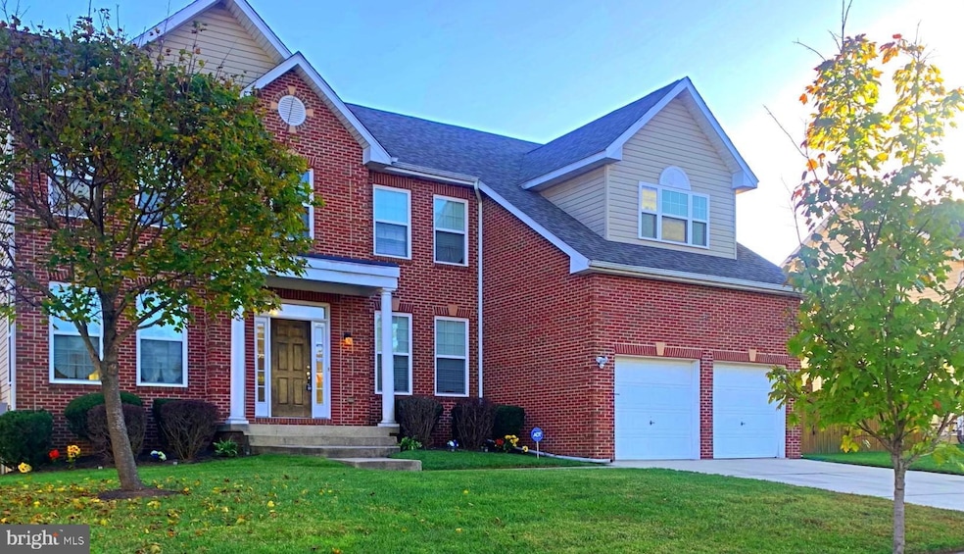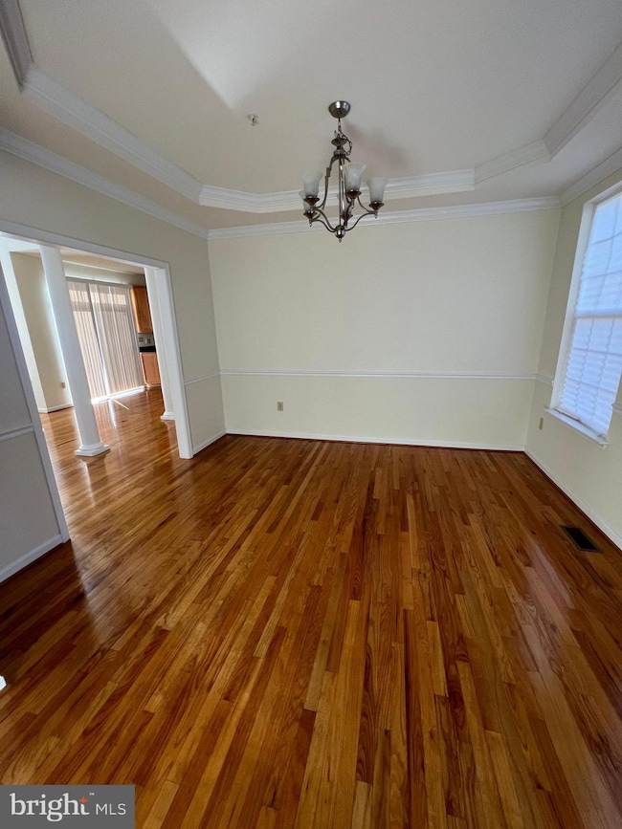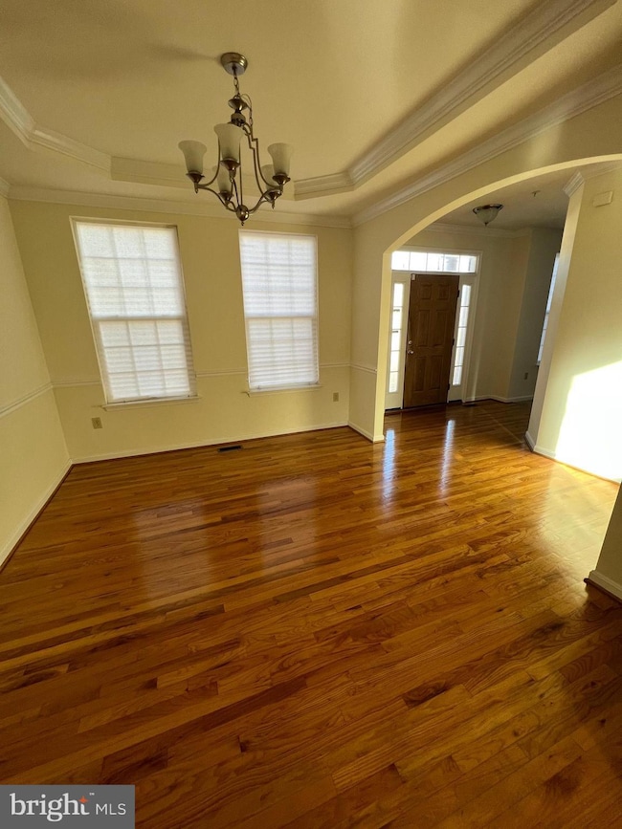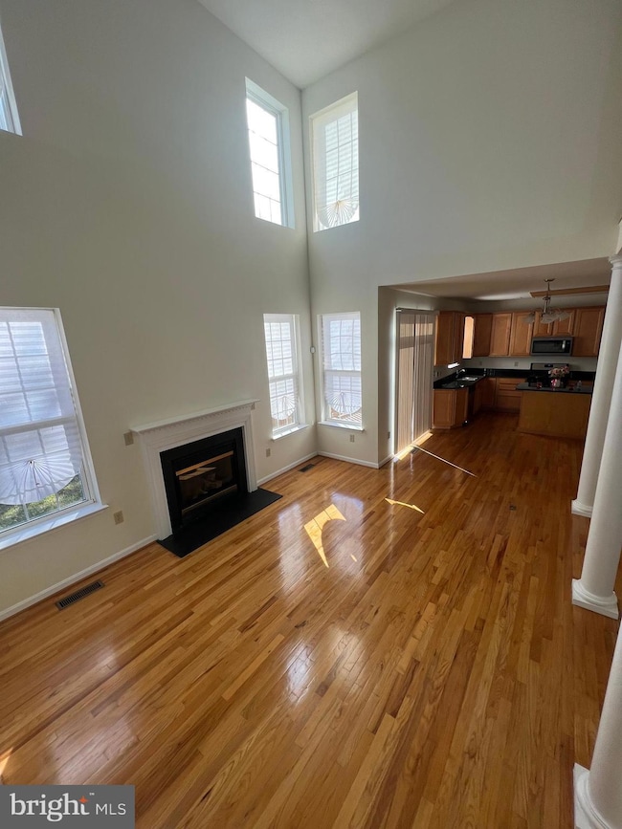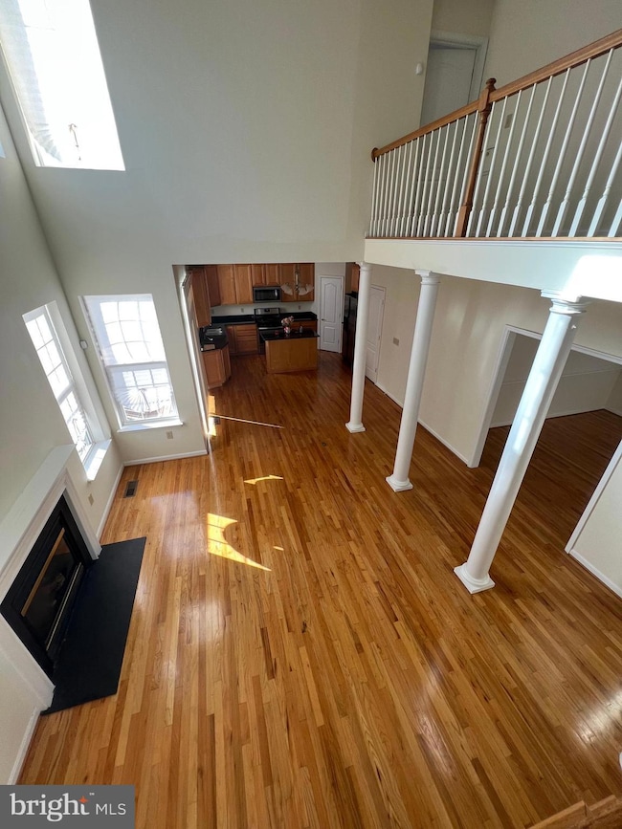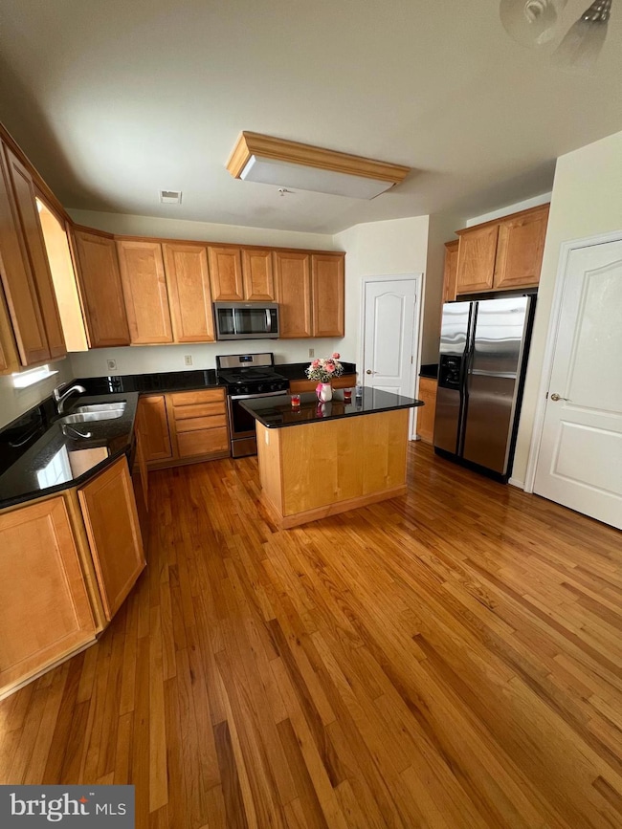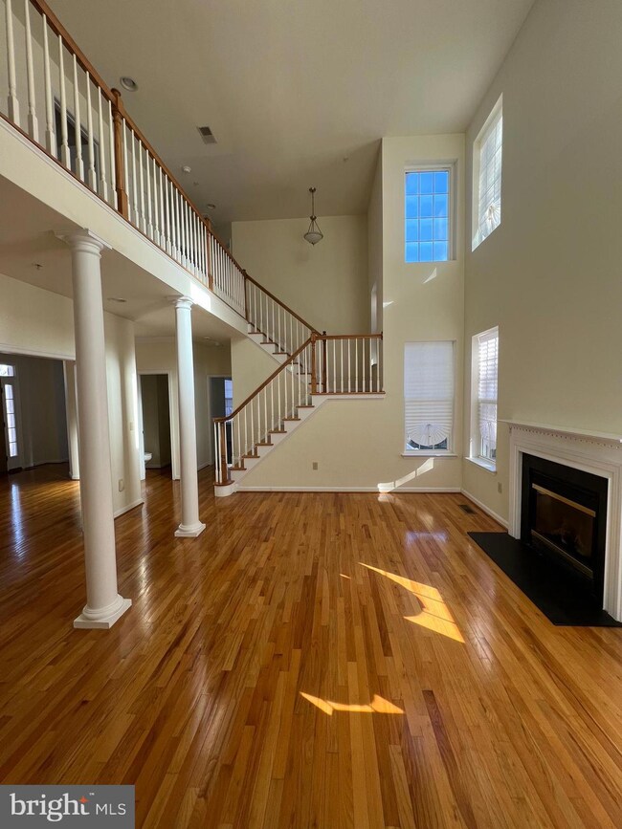
6005 Plata St Clinton, MD 20735
Estimated payment $4,752/month
Highlights
- Colonial Architecture
- No HOA
- 90% Forced Air Heating and Cooling System
- 1 Fireplace
- 2 Car Attached Garage
- Ceiling Fan
About This Home
Welcome Home – Live the American Dream! This spacious and lovingly maintained 5-bedroom, 3.5-bath home is perfect for a growing family ready to settle into comfort and community. The owner is ready to sell to a family looking for more than just a house—this is a place to truly call home. Enjoy over 1,100 sq. ft. of finished basement space, ideal for family movie nights, a playroom, home gym, or multigenerational living. The main level features gleaming refinished hardwood floors, brand new carpet, fresh paint, and a bright, open-concept layout with a 2-story family room and cozy gas fireplace. The kitchen includes stainless steel appliances and flows into a formal dining room with a tray ceiling—perfect for Sunday dinners and holiday gatherings. The oversized primary suite offers a walk-in closet and double-vanity bathroom. Step outside to a large fenced-in backyard with a deck made for relaxing and entertaining. Conveniently located near shopping, dining, and major commuter routes like Route 5, Route 301, and the Beltway. Weekend showings only, 11 AM–6 PM—contact the listing agent to schedule your private tour today and take the next step toward your American dream.
Home Details
Home Type
- Single Family
Est. Annual Taxes
- $6,880
Year Built
- Built in 2004
Lot Details
- 9,503 Sq Ft Lot
- Property is in excellent condition
Parking
- 2 Car Attached Garage
- Front Facing Garage
- Driveway
Home Design
- Colonial Architecture
- Brick Foundation
- Frame Construction
Interior Spaces
- Property has 3 Levels
- Ceiling Fan
- 1 Fireplace
- Basement
Bedrooms and Bathrooms
- 4 Bedrooms
Laundry
- Laundry on main level
- Washer and Dryer Hookup
Utilities
- 90% Forced Air Heating and Cooling System
- Cooling System Utilizes Natural Gas
- Natural Gas Water Heater
Community Details
- No Home Owners Association
- Cambridge Estates Subdivision
Listing and Financial Details
- Tax Lot 13
- Assessor Parcel Number 17093465572
Map
Home Values in the Area
Average Home Value in this Area
Tax History
| Year | Tax Paid | Tax Assessment Tax Assessment Total Assessment is a certain percentage of the fair market value that is determined by local assessors to be the total taxable value of land and additions on the property. | Land | Improvement |
|---|---|---|---|---|
| 2024 | $7,340 | $463,033 | $0 | $0 |
| 2023 | $6,930 | $435,567 | $0 | $0 |
| 2022 | $6,522 | $408,100 | $101,100 | $307,000 |
| 2021 | $6,326 | $394,867 | $0 | $0 |
| 2020 | $6,540 | $381,633 | $0 | $0 |
| 2019 | $6,344 | $368,400 | $100,500 | $267,900 |
| 2018 | $6,207 | $359,233 | $0 | $0 |
| 2017 | $6,071 | $350,067 | $0 | $0 |
| 2016 | -- | $340,900 | $0 | $0 |
| 2015 | $5,418 | $335,100 | $0 | $0 |
| 2014 | $5,418 | $329,300 | $0 | $0 |
Property History
| Date | Event | Price | Change | Sq Ft Price |
|---|---|---|---|---|
| 03/16/2025 03/16/25 | For Sale | $750,000 | 0.0% | $280 / Sq Ft |
| 12/27/2022 12/27/22 | Rented | $3,400 | 0.0% | -- |
| 12/23/2022 12/23/22 | Off Market | $3,400 | -- | -- |
| 12/15/2022 12/15/22 | Price Changed | $3,400 | -2.9% | $1 / Sq Ft |
| 12/05/2022 12/05/22 | Price Changed | $3,500 | -2.8% | $1 / Sq Ft |
| 12/03/2022 12/03/22 | For Rent | $3,600 | 0.0% | -- |
| 12/02/2022 12/02/22 | Off Market | $3,600 | -- | -- |
| 11/08/2022 11/08/22 | For Rent | $3,600 | +22.0% | -- |
| 08/18/2020 08/18/20 | Rented | $2,950 | 0.0% | -- |
| 08/17/2020 08/17/20 | For Rent | $2,950 | 0.0% | -- |
| 08/16/2020 08/16/20 | Off Market | $2,950 | -- | -- |
| 08/04/2020 08/04/20 | For Rent | $2,950 | 0.0% | -- |
| 07/30/2020 07/30/20 | Off Market | $2,950 | -- | -- |
| 07/17/2020 07/17/20 | For Rent | $2,950 | -- | -- |
Deed History
| Date | Type | Sale Price | Title Company |
|---|---|---|---|
| Deed | -- | None Listed On Document | |
| Deed | $479,000 | -- | |
| Deed | $42,500 | -- |
Mortgage History
| Date | Status | Loan Amount | Loan Type |
|---|---|---|---|
| Previous Owner | $353,500 | New Conventional | |
| Previous Owner | $275,900 | New Conventional |
Similar Homes in Clinton, MD
Source: Bright MLS
MLS Number: MDPG2144878
APN: 09-3465572
- 8303 Dillionstone Ct
- 8011 Maxfield Ct
- 6004 Butterfield Dr
- 6331 Manor Circle Dr
- 5910 Arbroath Dr
- 8604 Adios St
- 6109 Kirby Rd
- 5703 Spruce Dr
- 8831 Mimosa Ave
- 5608 Eastwood Ct
- 8601 Pretoria Ct
- 8811 Crossbill Rd
- 9003 Woodyard Rd
- 5409 Chris Mar Ave
- 6422 Horseshoe Rd
- 5400 San Juan Dr
- 5626 Fishermens Ct
- 5314 Vienna Dr
- 5209 Sumter Ct
- 5502 Trent St
