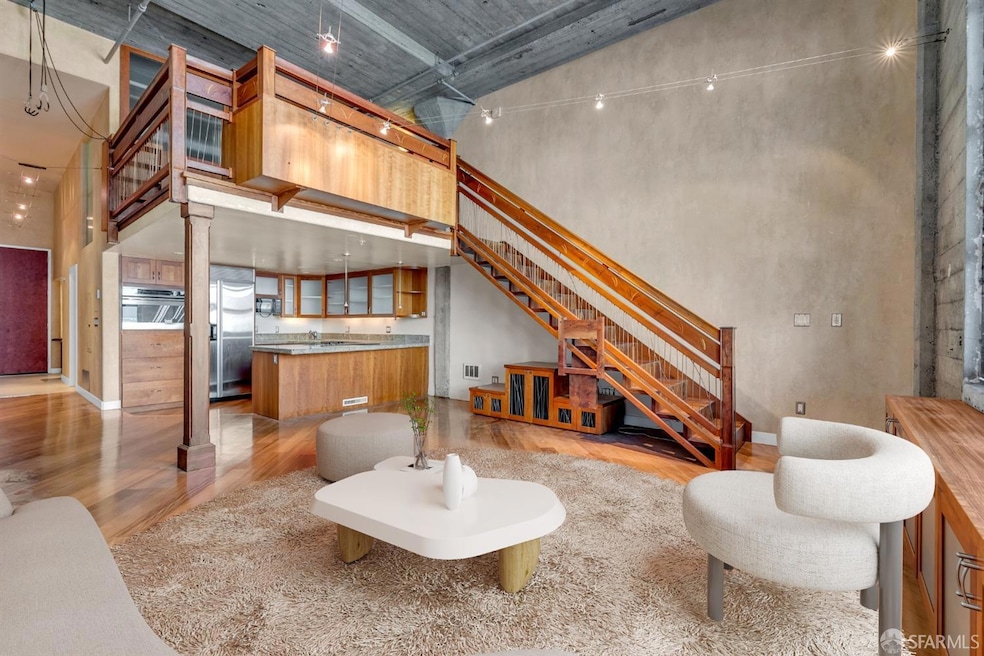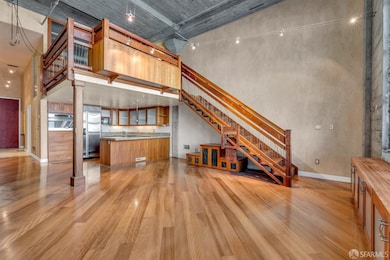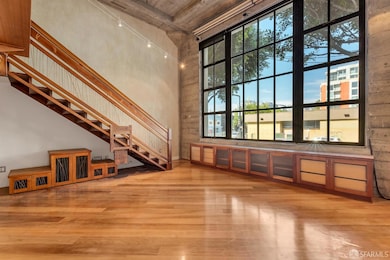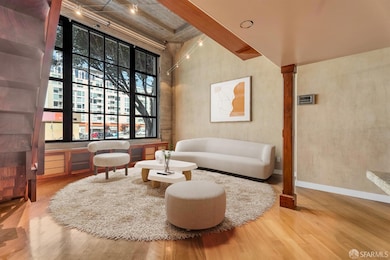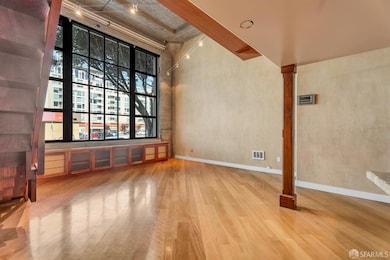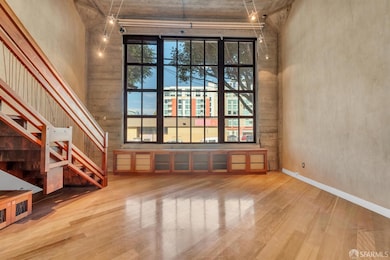
The Lofts 601 4th St Unit 124C San Francisco, CA 94107
South Beach NeighborhoodHighlights
- Rooftop Deck
- 4-minute walk to 4Th And King (N Line)
- Wood Flooring
- Built-In Refrigerator
- 0.97 Acre Lot
- The community has rules related to allowing live work
About This Home
As of February 2025Industrial-Chic Loft Ideal for Hobbyists or Auto Enthusiasts! Built in 1916, the Heublein Building now houses 88 live/work lofts. Unit 124C offers a unique blend of urban living and creative space in the heart of South Beach. This property is perfect for car/motorcycle enthusiasts or anyone with a passion for hands-on hobbies that need space to create. This unit includes 3 car parking (one with low clearance) and an adjacent 324 sqft bonus room that can be used as a workshop, studio, personal gym or equipment storage. The unit interior features mushroom cap columns, exposed concrete ceilings, industrial windows and custom woodwork throughout. The elegant gallery-style entry with office alcove leads to the living room and sunken kitchen with granite counters and breakfast bar. Carpeted mezzanine level bedroom and tiled bathroom with glass enclosed shower and custom built-in cabinets. A walk in closet and stacked laundry completes the upper level. Dazzling downtown San Francisco views from the common roof deck. Close proximity to Oracle Park, Chase Center, Bay Bridge, 280/101, Caltrain, Muni, the Central Subway, SF MOMA, Yerba Buena Gardens, and the Embarcadero waterfront. Upscale restaurants, nightclubs, bookstores, and coffee houses are all just steps away!
Property Details
Home Type
- Condominium
Est. Annual Taxes
- $14,592
Year Built
- Built in 1916
HOA Fees
- $650 Monthly HOA Fees
Parking
- 3 Car Attached Garage
- Enclosed Parking
- Workshop in Garage
- Side by Side Parking
- Tandem Garage
- Garage Door Opener
Interior Spaces
- Ceiling Fan
- Combination Dining and Living Room
- Video Cameras
Kitchen
- Electric Cooktop
- Microwave
- Built-In Refrigerator
- Dishwasher
Flooring
- Wood
- Carpet
- Tile
- Slate Flooring
Bedrooms and Bathrooms
- 2 Full Bathrooms
- Bathtub
- Separate Shower
Laundry
- Laundry on upper level
- Stacked Washer and Dryer
Utilities
- Central Heating
- Wall Furnace
Additional Features
- Gated Home
- Unit is below another unit
Listing and Financial Details
- Assessor Parcel Number 3787-074
Community Details
Overview
- Association fees include common areas, elevator, insurance on structure, maintenance exterior, ground maintenance, management, roof, sewer, trash, water
- 88 Units
- The community has rules related to allowing live work
Amenities
Pet Policy
- Limit on the number of pets
- Dogs and Cats Allowed
Map
About The Lofts
Home Values in the Area
Average Home Value in this Area
Property History
| Date | Event | Price | Change | Sq Ft Price |
|---|---|---|---|---|
| 02/13/2025 02/13/25 | Sold | $860,000 | -4.3% | -- |
| 01/25/2025 01/25/25 | Pending | -- | -- | -- |
| 10/16/2024 10/16/24 | For Sale | $899,000 | -- | -- |
Tax History
| Year | Tax Paid | Tax Assessment Tax Assessment Total Assessment is a certain percentage of the fair market value that is determined by local assessors to be the total taxable value of land and additions on the property. | Land | Improvement |
|---|---|---|---|---|
| 2024 | $14,592 | $1,178,276 | $765,882 | $412,394 |
| 2023 | $14,370 | $1,155,173 | $750,865 | $404,308 |
| 2022 | $14,093 | $1,132,524 | $736,143 | $396,381 |
| 2021 | $13,843 | $1,110,318 | $721,709 | $388,609 |
| 2020 | $13,960 | $1,098,934 | $714,309 | $384,625 |
| 2019 | $13,485 | $1,077,387 | $700,303 | $377,084 |
| 2018 | $13,028 | $1,056,263 | $686,572 | $369,691 |
| 2017 | $12,577 | $1,035,553 | $673,110 | $362,443 |
| 2016 | $12,364 | $1,015,249 | $659,912 | $355,337 |
| 2015 | $12,208 | $1,000,000 | $650,000 | $350,000 |
| 2014 | $12,091 | $997,736 | $668,873 | $328,863 |
Mortgage History
| Date | Status | Loan Amount | Loan Type |
|---|---|---|---|
| Open | $645,000 | New Conventional | |
| Previous Owner | $477,000 | Commercial | |
| Previous Owner | $492,000 | Commercial | |
| Previous Owner | $110,700 | Credit Line Revolving | |
| Previous Owner | $645,000 | Purchase Money Mortgage | |
| Previous Owner | $27,000 | Credit Line Revolving | |
| Previous Owner | $468,000 | Commercial | |
| Previous Owner | $411,000 | Commercial | |
| Previous Owner | $200,000 | Commercial | |
| Previous Owner | $171,500 | Construction |
Deed History
| Date | Type | Sale Price | Title Company |
|---|---|---|---|
| Grant Deed | -- | Old Republic Title | |
| Grant Deed | $1,000,000 | First American Title Company | |
| Grant Deed | $895,000 | First American Title Company | |
| Grant Deed | -- | Chicago Title Co |
Similar Homes in San Francisco, CA
Source: San Francisco Association of REALTORS® MLS
MLS Number: 424074004
APN: 3787-074
- 555 4th St Unit 835
- 555 4th St Unit 522
- 555 4th St Unit 527
- 555 4th St Unit 542
- 310 Townsend St Unit 202
- 260 King St Unit 507
- 260 King St Unit 909
- 260 King St Unit 1107
- 260 King St Unit 1411
- 260 King St Unit 853
- 260 King St Unit 483
- 260 King St Unit 449
- 250 King St Unit 1508
- 250 King St Unit 668
- 250 King St Unit 528
- 250 King St Unit 622
- 250 King St Unit 1104
- 655 5th St Unit 14
- 655 5th St Unit 13
- 1 Clarence Place Unit 5
