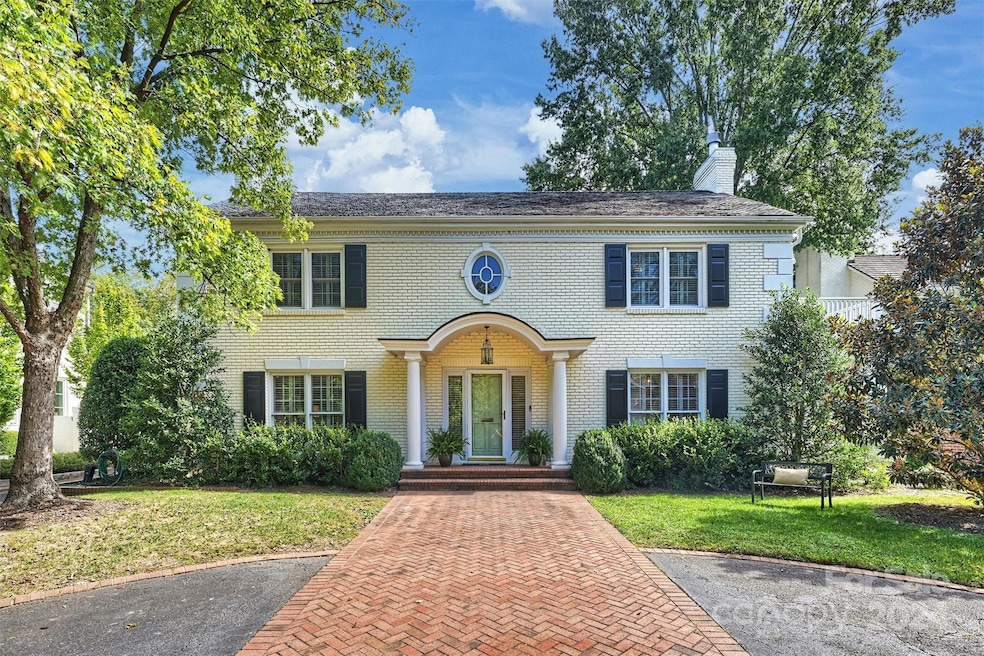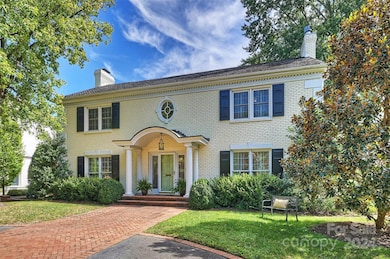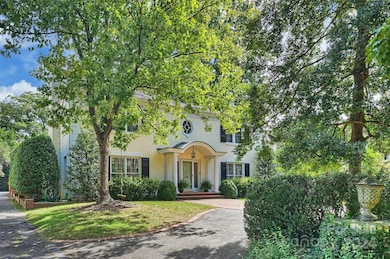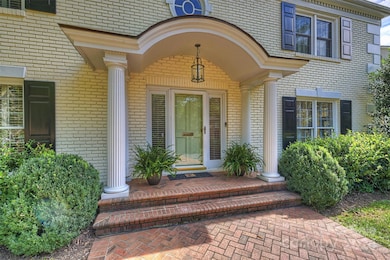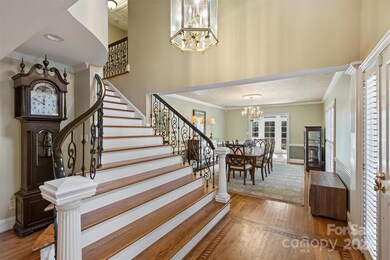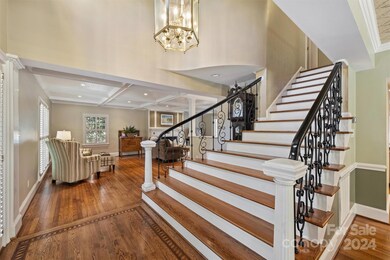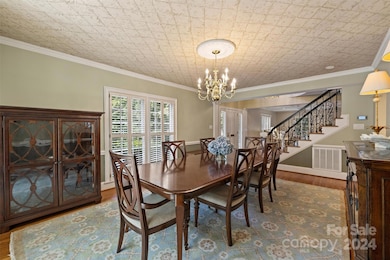
601 Cherokee Rd Charlotte, NC 28207
Eastover NeighborhoodHighlights
- Whirlpool in Pool
- Traditional Architecture
- Wine Refrigerator
- Myers Park High Rated A
- Wood Flooring
- 1-minute walk to Eastover Playground
About This Home
As of November 2024Welcome to 601 Cherokee Road! Rare opportunity to live on one of Eastover’s most sought-after streets. This beautiful all-brick home w/ slate roof & circular driveway features open floor plan, 5 bdrms, 4 full baths, hardwood floors, coffered ceilings, custom built-ins, plantation shutters & 3 fireplaces. Space abounds on main level w/ large living/dining, 2 light-filled sunrooms, chef’s kitchen w/ KitchenAid & Sub-Zero appliances, secondary bdrm w/ french doors to pool/patio, full bath, and study/playroom that can easily be converted back to a 6th bdrm. Second level features primary bdrm/ensuite bath & 2 additional bedrooms w/ updated hall bath. Step outside & prepare to be wowed by the heated, saltwater pool w/ waterfall, fenced backyard & 2-car detached garage. Above garage is a fabulous apartment/flex space w/ private entrance, stone fireplace, vaulted ceiling, full bath & kitchenette. Perfect in-town location minutes to schools, parks, churches, shopping, restaurants & uptown!
Last Agent to Sell the Property
Helen Adams Realty Brokerage Email: elaine0903@aol.com License #173903

Home Details
Home Type
- Single Family
Est. Annual Taxes
- $14,816
Year Built
- Built in 1948
Lot Details
- Back Yard Fenced
- Irrigation
- Property is zoned N1-B
Parking
- 2 Car Detached Garage
- Driveway
- 5 Open Parking Spaces
Home Design
- Traditional Architecture
- Slate Roof
- Four Sided Brick Exterior Elevation
Interior Spaces
- 2-Story Property
- Wet Bar
- Built-In Features
- French Doors
- Entrance Foyer
- Family Room with Fireplace
- Bonus Room with Fireplace
- Crawl Space
- Pull Down Stairs to Attic
Kitchen
- Built-In Oven
- Gas Cooktop
- Microwave
- Dishwasher
- Wine Refrigerator
- Kitchen Island
- Disposal
Flooring
- Wood
- Tile
Bedrooms and Bathrooms
- Walk-In Closet
- 4 Full Bathrooms
Laundry
- Laundry closet
- Washer and Electric Dryer Hookup
Pool
- Whirlpool in Pool
- Heated In Ground Pool
- Saltwater Pool
- Fence Around Pool
Outdoor Features
- Patio
- Front Porch
Schools
- Eastover Elementary School
- Sedgefield Middle School
- Myers Park High School
Utilities
- Forced Air Heating and Cooling System
- Heat Pump System
- Gas Water Heater
- Cable TV Available
Community Details
- Eastover Subdivision
Listing and Financial Details
- Assessor Parcel Number 155-094-04
Map
Home Values in the Area
Average Home Value in this Area
Property History
| Date | Event | Price | Change | Sq Ft Price |
|---|---|---|---|---|
| 11/21/2024 11/21/24 | Sold | $2,010,820 | +0.5% | $554 / Sq Ft |
| 10/11/2024 10/11/24 | Pending | -- | -- | -- |
| 10/11/2024 10/11/24 | For Sale | $2,000,000 | -- | $551 / Sq Ft |
Tax History
| Year | Tax Paid | Tax Assessment Tax Assessment Total Assessment is a certain percentage of the fair market value that is determined by local assessors to be the total taxable value of land and additions on the property. | Land | Improvement |
|---|---|---|---|---|
| 2023 | $14,816 | $1,981,900 | $1,000,000 | $981,900 |
| 2022 | $12,636 | $1,283,400 | $762,300 | $521,100 |
| 2021 | $12,614 | $1,283,400 | $762,300 | $521,100 |
| 2020 | $12,599 | $1,283,400 | $762,300 | $521,100 |
| 2019 | $12,568 | $1,283,400 | $762,300 | $521,100 |
| 2018 | $12,583 | $947,900 | $518,700 | $429,200 |
| 2017 | $12,396 | $947,900 | $518,700 | $429,200 |
| 2016 | $12,323 | $947,900 | $518,700 | $429,200 |
| 2015 | $12,354 | $947,900 | $518,700 | $429,200 |
| 2014 | $12,299 | $947,900 | $518,700 | $377,500 |
Mortgage History
| Date | Status | Loan Amount | Loan Type |
|---|---|---|---|
| Open | $1,608,656 | New Conventional | |
| Previous Owner | $769,000 | New Conventional | |
| Previous Owner | $100,000 | Credit Line Revolving | |
| Previous Owner | $650,000 | Adjustable Rate Mortgage/ARM | |
| Previous Owner | $417,000 | New Conventional | |
| Previous Owner | $417,000 | Unknown | |
| Previous Owner | $366,000 | Credit Line Revolving | |
| Previous Owner | $39,000 | Unknown | |
| Previous Owner | $650,000 | Unknown | |
| Previous Owner | $650,000 | Purchase Money Mortgage | |
| Previous Owner | $187,000 | Unknown | |
| Previous Owner | $471,418 | Credit Line Revolving |
Deed History
| Date | Type | Sale Price | Title Company |
|---|---|---|---|
| Warranty Deed | $2,011,000 | Chicago Title | |
| Special Warranty Deed | $922,500 | Chicago Title | |
| Warranty Deed | $922,500 | None Available | |
| Warranty Deed | $650,000 | -- |
Similar Homes in Charlotte, NC
Source: Canopy MLS (Canopy Realtor® Association)
MLS Number: 4189771
APN: 155-094-04
- 227 Perrin Place
- 1136 Bolling Rd
- 413 Eastover Rd
- 916 Cherokee Rd Unit B2
- 133 Middleton Dr
- 1225 Providence Rd
- 641 Museum Dr
- 653 Hungerford Place
- 1333 Queens Rd Unit D4
- 1401 Scotland Ave
- 1323 Queens Rd Unit 420
- 1323 Queens Rd Unit 218
- 1323 Queens Rd Unit 424
- 1323 Queens Rd Unit 308
- 1323 Queens Rd Unit 212
- 835 Museum Dr
- 934 Granville Rd
- 130 Cherokee Rd Unit 104
- 130 Cherokee Rd Unit 304
- 130 Cherokee Rd Unit 102
