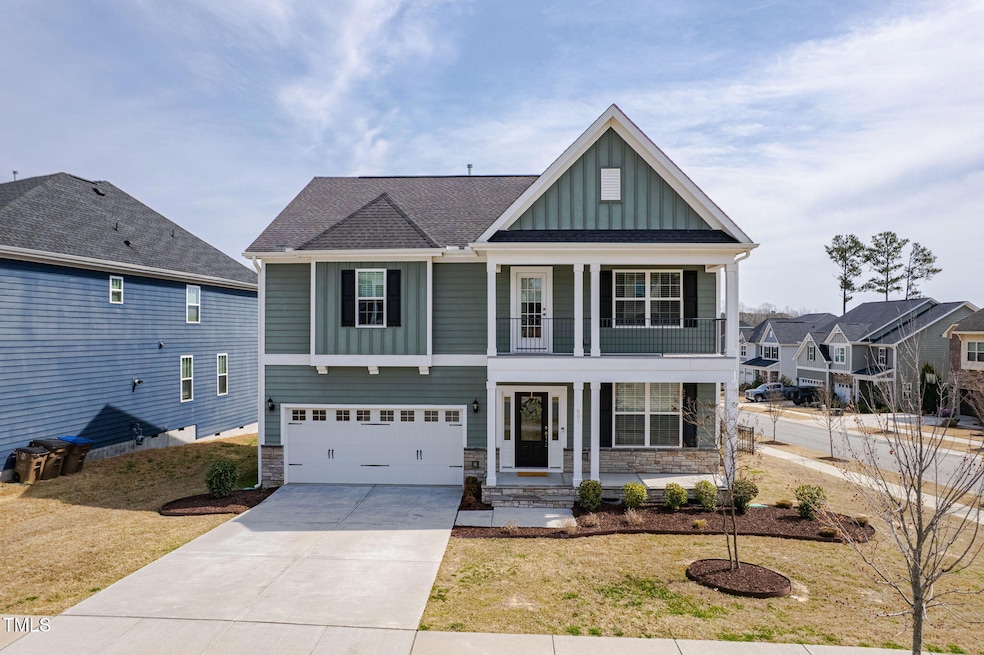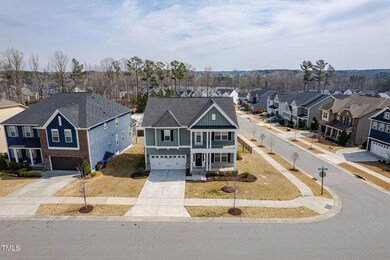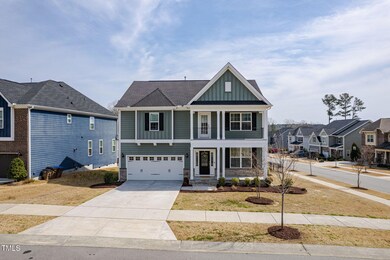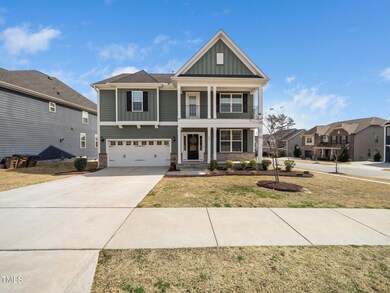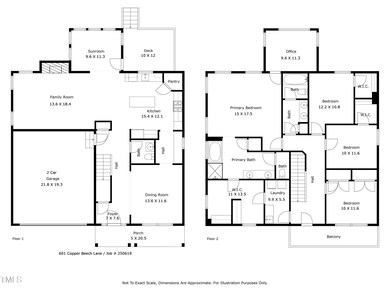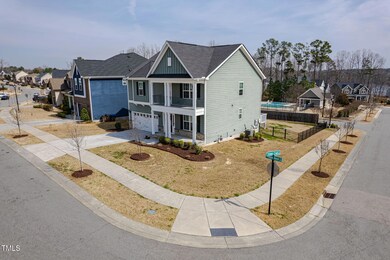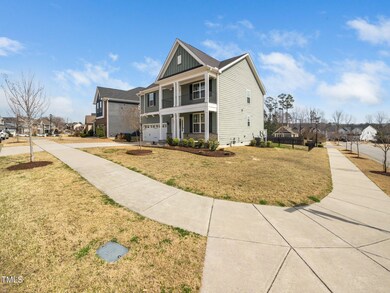
601 Copper Beech Ln Wake Forest, NC 27587
Highlights
- Solar Power System
- Open Floorplan
- Contemporary Architecture
- Richland Creek Elementary School Rated A-
- Deck
- Wood Flooring
About This Home
As of April 2025This meticulous home is MOVE-IN READY—PRE-INSPECTED with all repairs completed, freshly painted inside, and professionally power washed. SOLAR PANELS keep your utility bills low! Step onto WIDE-PLANK HARDWOOD FLOORS that flow throughout the first floor and into the CHEF-INSPIRED KITCHEN, complete with QUARTZ COUNTERTOPS, custom full-overlay cabinets (with soft-close features), a center island with a breakfast bar, stainless steel appliances (including a gas cooktop and BUILT-IN DOUBLE OVENS), under-cabinet lighting, crown molding, and a convenient BUTLER'S PANTRY AND A PANTRY WITH SHELVING. The PRIMARY SUITE boasts a tray ceiling, sitting area, recessed lighting, ceiling fan, and MASSIVE DUAL WALK IN CLOSET. In the spa-like bathroom, enjoy a GARDEN TUB, separate tile-surround shower, tile flooring, and a dual vanity with quartz countertops and custom cabinets. Relax in the family room by the gas log fireplace, accented by crown molding, recessed lights, and ceiling fans, or bask in the natural light pouring into the SUNROOM. Outside, the deck overlooks a FENCED IN YARD, with a COMMUNITY POOL nearby. TANKLESS water heater and roomy closets. This home truly checks all the boxes—come see for yourself!
Home Details
Home Type
- Single Family
Est. Annual Taxes
- $4,846
Year Built
- Built in 2019
Lot Details
- 8,276 Sq Ft Lot
- Corner Lot
- Back Yard Fenced
HOA Fees
- $65 Monthly HOA Fees
Parking
- 2 Car Attached Garage
- Front Facing Garage
- Garage Door Opener
Home Design
- Contemporary Architecture
- Transitional Architecture
- Traditional Architecture
- Charleston Architecture
- Permanent Foundation
- Raised Foundation
- Shingle Roof
- Architectural Shingle Roof
Interior Spaces
- 2,741 Sq Ft Home
- 2-Story Property
- Open Floorplan
- Crown Molding
- Ceiling Fan
- Gas Fireplace
- Entrance Foyer
- Family Room with Fireplace
- Dining Room
- Home Office
- Sun or Florida Room
- Wood Flooring
- Pull Down Stairs to Attic
Kitchen
- Eat-In Kitchen
- Breakfast Bar
- Butlers Pantry
- Built-In Double Oven
- Gas Cooktop
- Ice Maker
- Dishwasher
Bedrooms and Bathrooms
- 4 Bedrooms
- Dual Closets
- Double Vanity
- Bathtub with Shower
- Walk-in Shower
Laundry
- Laundry Room
- Laundry on upper level
- Washer and Dryer
- Sink Near Laundry
Outdoor Features
- Balcony
- Deck
- Enclosed patio or porch
Schools
- Richland Creek Elementary School
- Wake Forest Middle School
- Wake Forest High School
Utilities
- Central Air
- Heating System Uses Natural Gas
- Tankless Water Heater
Additional Features
- Solar Power System
- Suburban Location
Listing and Financial Details
- Assessor Parcel Number 1850697714
Community Details
Overview
- Kings Glen HOA Ppm Association, Phone Number (919) 848-4911
- Kings Glen Subdivision
Recreation
- Community Pool
Map
Home Values in the Area
Average Home Value in this Area
Property History
| Date | Event | Price | Change | Sq Ft Price |
|---|---|---|---|---|
| 04/17/2025 04/17/25 | Sold | $580,000 | -0.7% | $212 / Sq Ft |
| 03/17/2025 03/17/25 | Pending | -- | -- | -- |
| 03/14/2025 03/14/25 | For Sale | $583,900 | -- | $213 / Sq Ft |
Tax History
| Year | Tax Paid | Tax Assessment Tax Assessment Total Assessment is a certain percentage of the fair market value that is determined by local assessors to be the total taxable value of land and additions on the property. | Land | Improvement |
|---|---|---|---|---|
| 2024 | $4,846 | $503,975 | $120,000 | $383,975 |
| 2023 | $4,145 | $354,997 | $92,000 | $262,997 |
| 2022 | $3,976 | $354,997 | $92,000 | $262,997 |
| 2021 | $3,907 | $354,997 | $92,000 | $262,997 |
| 2020 | $3,907 | $354,997 | $92,000 | $262,997 |
| 2019 | $1,055 | $85,000 | $85,000 | $0 |
| 2018 | $998 | $85,000 | $85,000 | $0 |
| 2017 | $965 | $85,000 | $85,000 | $0 |
| 2016 | $952 | $85,000 | $85,000 | $0 |
Mortgage History
| Date | Status | Loan Amount | Loan Type |
|---|---|---|---|
| Open | $511,312 | VA | |
| Previous Owner | $352,500 | Unknown |
Deed History
| Date | Type | Sale Price | Title Company |
|---|---|---|---|
| Warranty Deed | $580,000 | None Listed On Document | |
| Warranty Deed | $357,000 | None Available |
Similar Homes in Wake Forest, NC
Source: Doorify MLS
MLS Number: 10082331
APN: 1850.02-69-7714-000
- 1829 Knights Crest Way
- 637 Copper Beech Ln
- 319 Spaight Acres Way
- 7137 Winding Way
- 429 Gambit Cir
- 528 Opposition Way
- 1916 Edens Ridge Ave
- 1416 Endgame Ct
- 7101 Winding Way
- 1650 Singing Bird Trail
- 824 Wrights Creek Way
- 5021 Griffin Farm Ln
- 1329 Endgame Ct
- 1620 Frog Hollow Way
- 1120 Copper Beech Ln
- 1824 Longmont Dr
- 1728 Fern Hollow Trail
- 1600 Frog Hollow Way
- 1140 Sun Springs Rd
- 661 Morning Glade St
