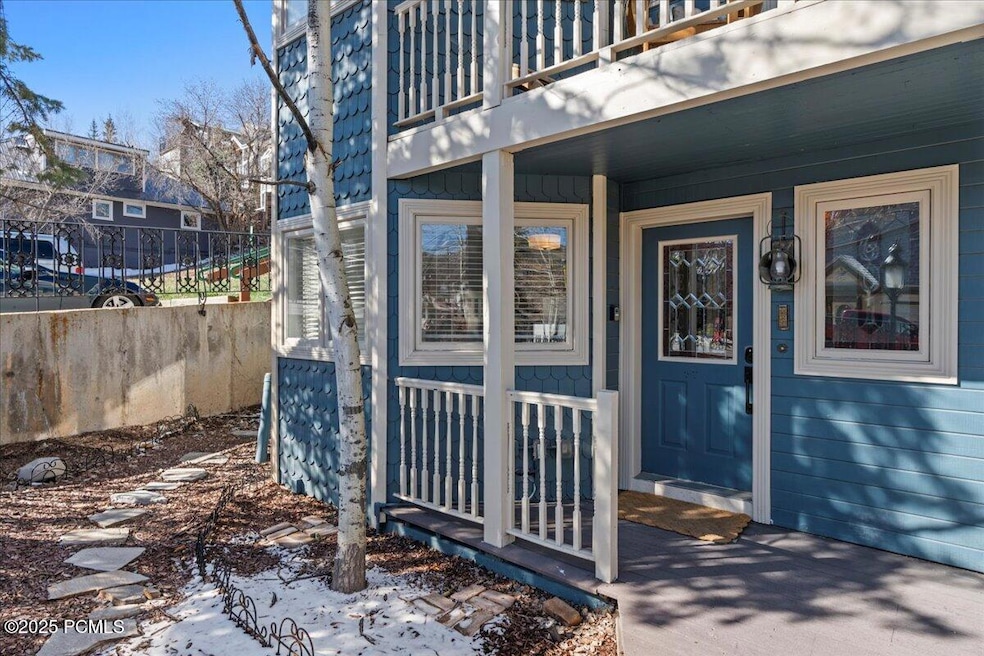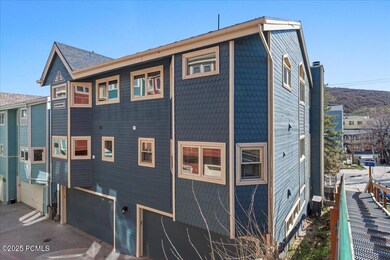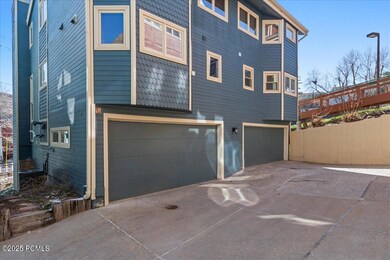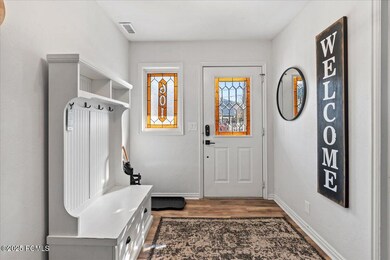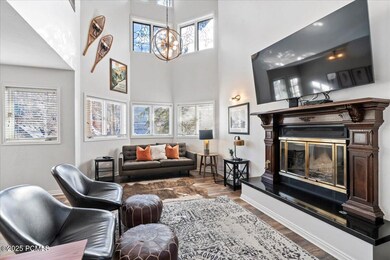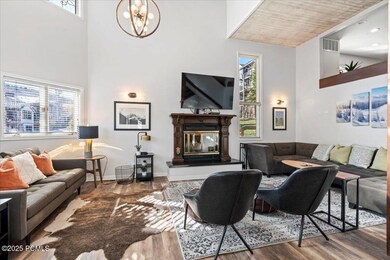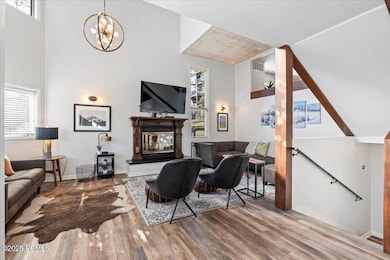
601 Park Ave Unit 5 Park City, UT 84060
Estimated payment $16,565/month
Highlights
- Views of Ski Resort
- Ski Shuttle
- Property is near public transit
- McPolin Elementary School Rated A
- Deck
- Vaulted Ceiling
About This Home
Incredible investment property generating $130,000+/year! Direct walk to Town Lift!! Steps to Main Street, restaurants, and all Park City attractions, this beautifully remodeled townhome offers the ultimate mountain lifestyle. Ideally located in Old Town and updated in 2019 with high-end finishes to support nightly rentals, it's perfect as a revenue-generating property or a private getaway. Sleeps 8-10 comfortably with three spacious bedrooms with ensuite bathrooms, vaulted ceilings, an open-concept kitchen with stainless appliances, and a cozy gathering area with fireplace. A private two-car garage offers rare convenience in this area. Sold fully furnished and turnkey—ready for immediate enjoyment or rental income. HOA handles snow removal and exterior maintenance, making ownership stress-free. Strong rental history, premium location, and stylish design make this a standout opportunity in the heart of Park City.
Property Details
Home Type
- Condominium
Est. Annual Taxes
- $10,323
Year Built
- Built in 1982 | Remodeled in 2019
Lot Details
- Property fronts a private road
- Partially Fenced Property
- Landscaped
- Sloped Lot
- Few Trees
HOA Fees
- $640 Monthly HOA Fees
Parking
- 2 Car Attached Garage
- Garage Door Opener
- Guest Parking
- On-Street Parking
Property Views
- Ski Resort
- Mountain
Home Design
- Mountain Contemporary Architecture
- Victorian Architecture
- Split Foyer
- Slab Foundation
- Wood Frame Construction
- Shingle Roof
- Wood Siding
- Shingle Siding
Interior Spaces
- 2,136 Sq Ft Home
- Multi-Level Property
- Furnished
- Vaulted Ceiling
- Wood Burning Fireplace
- Family Room
- Dining Room
- Loft
- Storage
Kitchen
- Eat-In Kitchen
- Breakfast Bar
- Double Oven
- Gas Range
- Microwave
- Freezer
- Dishwasher
- Granite Countertops
- Disposal
Flooring
- Carpet
- Tile
- Vinyl
Bedrooms and Bathrooms
- 3 Bedrooms | 1 Main Level Bedroom
- Double Vanity
Laundry
- Laundry Room
- Washer
Home Security
Outdoor Features
- Balcony
- Deck
- Outdoor Storage
- Porch
Location
- Property is near public transit
- Property is near a bus stop
Utilities
- Air Conditioning
- Forced Air Heating System
- Heating System Uses Natural Gas
- Programmable Thermostat
- Natural Gas Connected
- Gas Water Heater
- High Speed Internet
- Phone Available
- Cable TV Available
Listing and Financial Details
- Assessor Parcel Number Mot-2-5
Community Details
Overview
- Association fees include internet, cable TV, insurance, ground maintenance, snow removal, water
- Association Phone (610) 413-9484
- Visit Association Website
- Motherlode Subdivision
Recreation
- Trails
- Ski Shuttle
Pet Policy
- Pets Allowed
Additional Features
- Shuttle
- Fire and Smoke Detector
Map
Home Values in the Area
Average Home Value in this Area
Tax History
| Year | Tax Paid | Tax Assessment Tax Assessment Total Assessment is a certain percentage of the fair market value that is determined by local assessors to be the total taxable value of land and additions on the property. | Land | Improvement |
|---|---|---|---|---|
| 2023 | $12,266 | $2,175,600 | $0 | $2,175,600 |
| 2022 | $7,904 | $1,200,000 | $200,000 | $1,000,000 |
| 2021 | $9,144 | $1,200,000 | $200,000 | $1,000,000 |
| 2020 | $9,707 | $1,200,000 | $200,000 | $1,000,000 |
| 2019 | $8,479 | $1,030,000 | $200,000 | $830,000 |
| 2018 | $8,479 | $1,030,000 | $200,000 | $830,000 |
| 2017 | $6,491 | $830,000 | $200,000 | $630,000 |
| 2016 | $6,267 | $780,000 | $150,000 | $630,000 |
| 2015 | $6,614 | $780,000 | $0 | $0 |
| 2013 | $6,185 | $680,000 | $0 | $0 |
Property History
| Date | Event | Price | Change | Sq Ft Price |
|---|---|---|---|---|
| 04/25/2025 04/25/25 | For Sale | $2,699,000 | +99.9% | $1,264 / Sq Ft |
| 03/15/2019 03/15/19 | Sold | -- | -- | -- |
| 02/09/2019 02/09/19 | Pending | -- | -- | -- |
| 12/22/2018 12/22/18 | For Sale | $1,350,000 | -- | $632 / Sq Ft |
Deed History
| Date | Type | Sale Price | Title Company |
|---|---|---|---|
| Warranty Deed | -- | Us Title Insurance Agency | |
| Interfamily Deed Transfer | -- | Accommodation | |
| Special Warranty Deed | -- | First American Title | |
| Warranty Deed | -- | -- | |
| Interfamily Deed Transfer | -- | None Available | |
| Warranty Deed | -- | Desert Title Insurance Agenc |
Mortgage History
| Date | Status | Loan Amount | Loan Type |
|---|---|---|---|
| Open | $221,608 | Credit Line Revolving | |
| Open | $956,500 | New Conventional | |
| Closed | $956,813 | New Conventional | |
| Previous Owner | $770,250 | Adjustable Rate Mortgage/ARM | |
| Previous Owner | $760,000 | New Conventional |
Similar Homes in Park City, UT
Source: Park City Board of REALTORS®
MLS Number: 12501737
APN: MOT-2-5
- 545 Main St Unit D
- 580 Main St Unit 408
- 543 Park Ave
- 1327 Norfolk Ave Unit A & B
- 1327 Norfolk Ave
- 692 Main St Unit D
- 751 Main St Unit 415/416
- 751 Main St Unit 415
- 441 Park Ave Unit 2
- 424 Park Ave Unit D
- 2201 E Outlaw #73 Rd Unit 73
- 820 Park Ave Unit 203
- 1271 Lowell Ave Unit C202
- 1271 Lowell Ave Unit B202
- 1271 Lowell Ave Unit B103
- 1293 Lowell Ave Unit A403
- 925 Woodside Ave
- 421 Ontario Ave
- 333 Main St Unit 23
