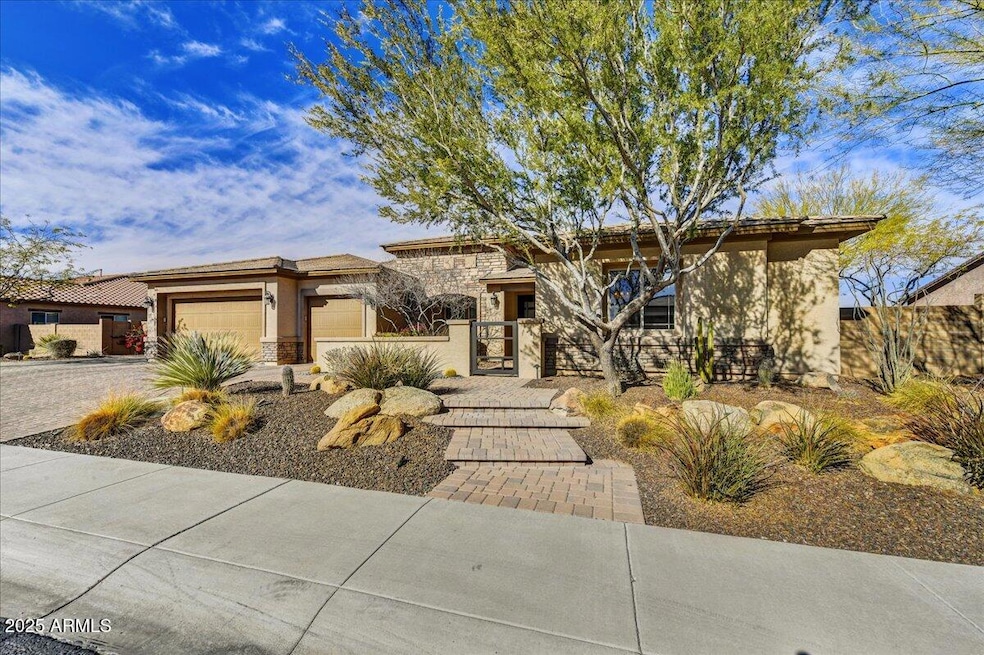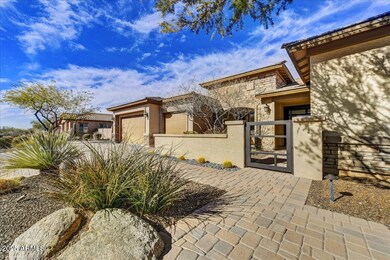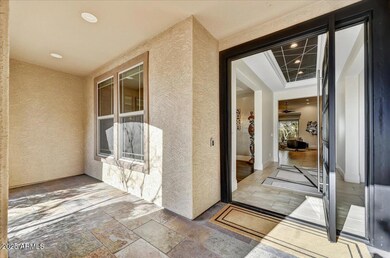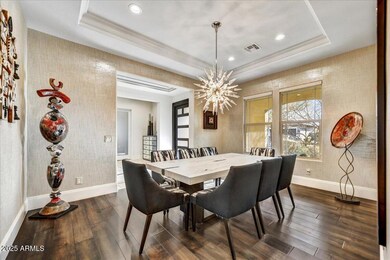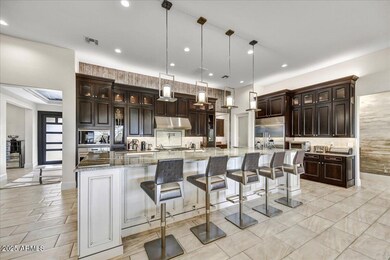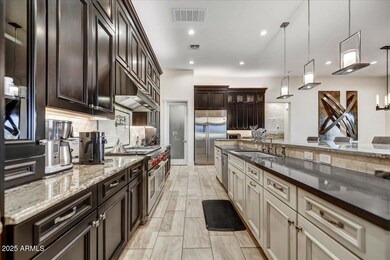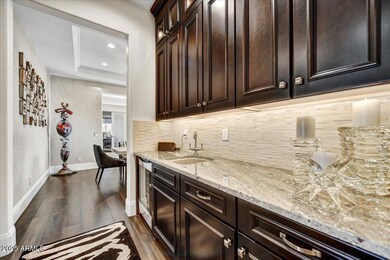
6010 E Brianna Rd Cave Creek, AZ 85331
Desert View NeighborhoodEstimated payment $9,644/month
Highlights
- RV Gated
- Mountain View
- Wood Flooring
- Lone Mountain Elementary School Rated A-
- Fireplace in Primary Bedroom
- Granite Countertops
About This Home
Prepare to be blown away by this exceptional home, where every detail has been meticulously designed to impress. Located in the prestigious gated community of Lone Mountain, this stunning residence offers both luxury and comfort. Boasting a spacious and thoughtfully designed floor plan, this home features 5 bedrooms plus an office. The gourmet kitchen is a chef's dream, complete with a massive island, top-tier cabinetry, and a pantry rarely seen in a home of this size. The primary suite and spa bathroom is exquisite with glittering paint texture for your relaxing soothing experience. For guests, the charming casita provides a private retreat, featuring its own living space, bedroom, kitchenette, and a separate entrance from the main house. This home ticks every box Custom window coverings on every window that you can adjust for privacy and the wonderful views you will experience. Step outside to your private patio and soak in breathtaking Arizona sunsets overlooking the tranquil Natural Area Open Space (NAOS). The Lone Mountain community offers scenic walking paths, playgrounds, and open spaces, creating an ideal environment for families and outdoor enthusiasts. Don't miss this rare opportunity to own a truly spectacular home in one of the most desirable locations!
Home Details
Home Type
- Single Family
Est. Annual Taxes
- $3,574
Year Built
- Built in 2013
Lot Details
- 0.36 Acre Lot
- Desert faces the front and back of the property
- Wrought Iron Fence
- Block Wall Fence
- Front and Back Yard Sprinklers
- Sprinklers on Timer
HOA Fees
- $136 Monthly HOA Fees
Parking
- 3 Car Garage
- RV Gated
Home Design
- Wood Frame Construction
- Tile Roof
- Concrete Roof
- Stucco
Interior Spaces
- 4,025 Sq Ft Home
- 1-Story Property
- Wet Bar
- Gas Fireplace
- Double Pane Windows
- Tinted Windows
- Mechanical Sun Shade
- Mountain Views
- Smart Home
Kitchen
- Eat-In Kitchen
- Gas Cooktop
- Built-In Microwave
- Kitchen Island
- Granite Countertops
Flooring
- Wood
- Carpet
- Tile
Bedrooms and Bathrooms
- 5 Bedrooms
- Fireplace in Primary Bedroom
- Primary Bathroom is a Full Bathroom
- 4.5 Bathrooms
- Dual Vanity Sinks in Primary Bathroom
Accessible Home Design
- No Interior Steps
Outdoor Features
- Fire Pit
- Built-In Barbecue
Schools
- Black Mountain Elementary School
- Sonoran Trails Middle School
- Cactus Shadows High School
Utilities
- Cooling Available
- Heating Available
- High Speed Internet
- Cable TV Available
Listing and Financial Details
- Tax Lot 683
- Assessor Parcel Number 211-48-825
Community Details
Overview
- Association fees include ground maintenance
- First Service Association, Phone Number (480) 551-4300
- Built by Richmond American
- Lone Mountain Subdivision, Robert Floorplan
- FHA/VA Approved Complex
Recreation
- Tennis Courts
- Community Playground
- Bike Trail
Map
Home Values in the Area
Average Home Value in this Area
Tax History
| Year | Tax Paid | Tax Assessment Tax Assessment Total Assessment is a certain percentage of the fair market value that is determined by local assessors to be the total taxable value of land and additions on the property. | Land | Improvement |
|---|---|---|---|---|
| 2025 | $3,574 | $66,386 | -- | -- |
| 2024 | $3,666 | $63,224 | -- | -- |
| 2023 | $3,666 | $101,180 | $20,230 | $80,950 |
| 2022 | $3,565 | $72,360 | $14,470 | $57,890 |
| 2021 | $3,799 | $70,610 | $14,120 | $56,490 |
| 2020 | $3,712 | $64,510 | $12,900 | $51,610 |
| 2019 | $3,580 | $62,370 | $12,470 | $49,900 |
| 2018 | $3,440 | $61,180 | $12,230 | $48,950 |
| 2017 | $3,313 | $59,050 | $11,810 | $47,240 |
| 2016 | $3,259 | $53,300 | $10,660 | $42,640 |
| 2015 | $3,345 | $52,250 | $10,450 | $41,800 |
Property History
| Date | Event | Price | Change | Sq Ft Price |
|---|---|---|---|---|
| 03/27/2025 03/27/25 | Pending | -- | -- | -- |
| 03/10/2025 03/10/25 | Price Changed | $1,650,000 | -5.7% | $410 / Sq Ft |
| 03/04/2025 03/04/25 | Price Changed | $1,750,000 | -5.4% | $435 / Sq Ft |
| 02/28/2025 02/28/25 | Price Changed | $1,850,000 | -5.1% | $460 / Sq Ft |
| 02/20/2025 02/20/25 | Price Changed | $1,950,000 | -7.1% | $484 / Sq Ft |
| 02/05/2025 02/05/25 | For Sale | $2,100,000 | -- | $522 / Sq Ft |
Deed History
| Date | Type | Sale Price | Title Company |
|---|---|---|---|
| Special Warranty Deed | $880,000 | Fidelity Natl Title Agency |
Mortgage History
| Date | Status | Loan Amount | Loan Type |
|---|---|---|---|
| Open | $30,618 | New Conventional | |
| Open | $247,000 | New Conventional | |
| Open | $889,000 | New Conventional | |
| Closed | $96,898 | Credit Line Revolving | |
| Closed | $740,000 | Adjustable Rate Mortgage/ARM | |
| Closed | $704,000 | New Conventional |
Similar Homes in Cave Creek, AZ
Source: Arizona Regional Multiple Listing Service (ARMLS)
MLS Number: 6815859
APN: 211-48-825
- 5810 E Calle Marita
- 31508 N 59th St
- 6044 E Hodges St
- 5813 E Ashler Hills Dr
- 6112 E Calle de Pompas
- 6032 E Thunder Hawk Rd
- 6125 E Hodges St
- 6107 E Lone Mountain Rd
- 6107 E Lone Mountain Rd
- 5626 E Sleepy Ranch Rd
- 5921 E Ocupado Dr
- 5723 E Jake Haven
- 6017 E Rancho Del Oro Dr
- 5637 E Lonesome Trail
- 31423 N 55th Way
- 28409 N 59th Way
- 28413 N 59th Place
- 5506 E Calle de Las Estrellas
- 6208 E Lonesome Trail
- 31055 N 56th St
