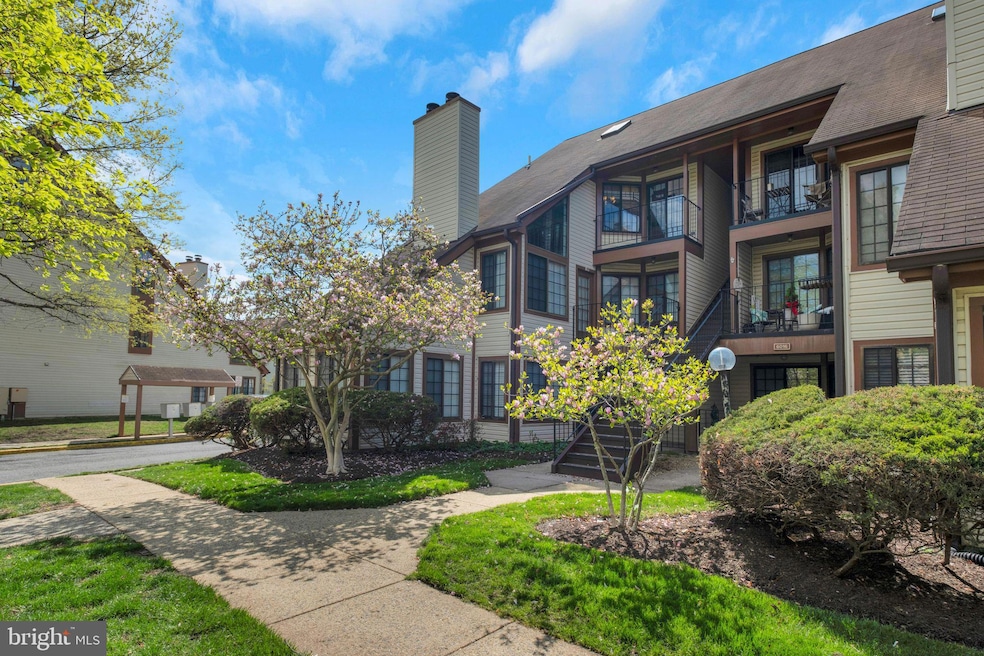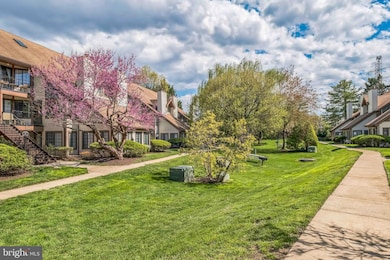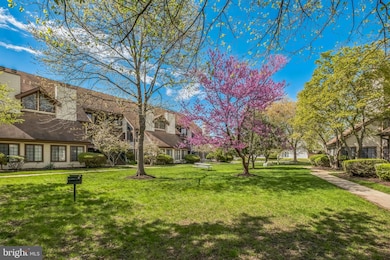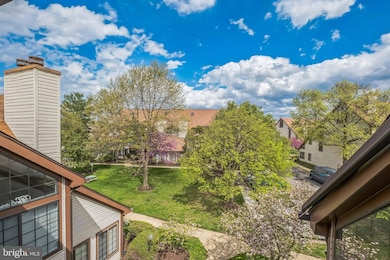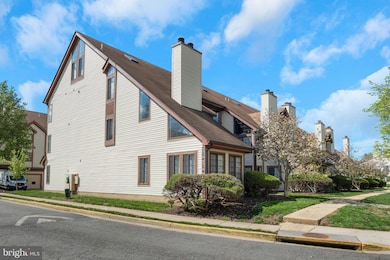
6016C Curtier Dr Unit C Alexandria, VA 22310
Estimated payment $3,188/month
Highlights
- Fitness Center
- Contemporary Architecture
- 1 Fireplace
- Twain Middle School Rated A-
- Loft
- Community Pool
About This Home
Stunning End-Unit Condo with Loft & Private Garage in Prime Fairfax Location!
Discover the perfect blend of style, comfort, and convenience in this beautifully updated 2-bedroom, 2-bathroom end-unit condo. Nestled in a highly sought-after Fairfax community, this home boasts an open floor plan with soaring vaulted ceilings, oversized windows, and a private balcony—filling the space with abundant natural light.
A true highlight is the spacious second-floor loft, featuring a skylight and cozy fireplace—the perfect retreat for a home office, lounge, or additional living space. The modern interior is enhanced by brand-new hardwood floors, adding warmth and sophistication throughout.
The stylish and functional kitchen is designed to impress, featuring stainless steel appliances, including a brand-new refrigerator, sleek countertops, and ample cabinetry. For ultimate convenience, enjoy a brand-new washer and dryer.
This home is designed for efficiency and comfort, with a recently upgraded air conditioning system—the air handler and outside unit are only around three years old and feature a highly efficient 14 SEER system. Plus, extra insulation in the attic and water heater enhances energy savings year-round.
Enjoy the rare luxury of a private garage with a brand-new door opener—a prized feature in condo living!
Community amenities are second to none, offering a pool, tennis courts, fitness center, clubhouse, and picnic areas. Ideally located just minutes from shopping, dining, and major commuter routes, this home offers unbeatable accessibility to everything Fairfax has to offer.
Don’t miss out on this exceptional home—schedule your tour today!
Property Details
Home Type
- Condominium
Est. Annual Taxes
- $4,449
Year Built
- Built in 1988 | Remodeled in 2023
HOA Fees
- $338 Monthly HOA Fees
Parking
- 1 Car Attached Garage
- Front Facing Garage
Home Design
- Contemporary Architecture
- Vinyl Siding
Interior Spaces
- 1,002 Sq Ft Home
- Property has 2 Levels
- 1 Fireplace
- Living Room
- Dining Room
- Loft
Kitchen
- Electric Oven or Range
- Built-In Microwave
- Dishwasher
- Disposal
Bedrooms and Bathrooms
- 2 Main Level Bedrooms
- 2 Full Bathrooms
Laundry
- Electric Dryer
- Washer
Schools
- Franconia Elementary School
- Twain Middle School
- Edison High School
Utilities
- Central Air
- Heat Pump System
- Electric Water Heater
Listing and Financial Details
- Assessor Parcel Number 0911 15 6016C
Community Details
Overview
- Association fees include trash, snow removal, pool(s), health club
- Low-Rise Condominium
- Tiers Of Manchester Lakes Condos
- Tiers Of Manchester Lakes Subdivision
- Property Manager
Amenities
- Community Center
Recreation
- Tennis Courts
- Community Playground
- Fitness Center
- Community Pool
Pet Policy
- Pet Size Limit
- Breed Restrictions
Map
Home Values in the Area
Average Home Value in this Area
Tax History
| Year | Tax Paid | Tax Assessment Tax Assessment Total Assessment is a certain percentage of the fair market value that is determined by local assessors to be the total taxable value of land and additions on the property. | Land | Improvement |
|---|---|---|---|---|
| 2024 | $4,319 | $372,840 | $75,000 | $297,840 |
| 2023 | $3,757 | $332,890 | $67,000 | $265,890 |
| 2022 | $3,807 | $332,890 | $67,000 | $265,890 |
| 2021 | $3,756 | $320,090 | $64,000 | $256,090 |
| 2020 | $3,714 | $313,810 | $63,000 | $250,810 |
| 2019 | $3,407 | $287,900 | $57,000 | $230,900 |
| 2018 | $3,278 | $285,050 | $57,000 | $228,050 |
| 2017 | $3,277 | $282,230 | $56,000 | $226,230 |
| 2016 | $3,336 | $287,990 | $58,000 | $229,990 |
| 2015 | $2,949 | $264,210 | $53,000 | $211,210 |
| 2014 | $2,884 | $259,030 | $52,000 | $207,030 |
Property History
| Date | Event | Price | Change | Sq Ft Price |
|---|---|---|---|---|
| 04/16/2025 04/16/25 | For Sale | $445,000 | 0.0% | $444 / Sq Ft |
| 06/27/2017 06/27/17 | Rented | $1,850 | 0.0% | -- |
| 06/27/2017 06/27/17 | Under Contract | -- | -- | -- |
| 06/13/2017 06/13/17 | For Rent | $1,850 | 0.0% | -- |
| 06/08/2016 06/08/16 | Rented | $1,850 | 0.0% | -- |
| 06/08/2016 06/08/16 | Under Contract | -- | -- | -- |
| 05/18/2016 05/18/16 | For Rent | $1,850 | -- | -- |
Deed History
| Date | Type | Sale Price | Title Company |
|---|---|---|---|
| Warranty Deed | $122,000 | -- |
Mortgage History
| Date | Status | Loan Amount | Loan Type |
|---|---|---|---|
| Open | $80,000 | Purchase Money Mortgage |
Similar Homes in Alexandria, VA
Source: Bright MLS
MLS Number: VAFX2221872
APN: 0911-15-6016C
- 6035D Curtier Dr
- 6118A Essex House Square
- 6082 Essex House Square Unit A
- 6901 Victoria Dr Unit I
- 6905 Victoria Dr Unit A
- 6804 Signature Cir
- 6001 Mersey Oaks Way Unit 6A
- 6908 Victoria Dr Unit J
- 7001F Birkenhead Place Unit F
- 7030 Gatton Square
- 6913 Victoria Dr
- 6929B Mary Caroline Cir
- 6008 Ellesmere Ct Unit 17B
- 6102 Manchester Park Cir
- 6036 Alexander Ave
- 6748 Applemint Ln
- 6154 Joust Ln
- 6204 William Edgar Dr
- 7311 Hayfield Rd Unit A
- 6016 Wescott Hills Way
