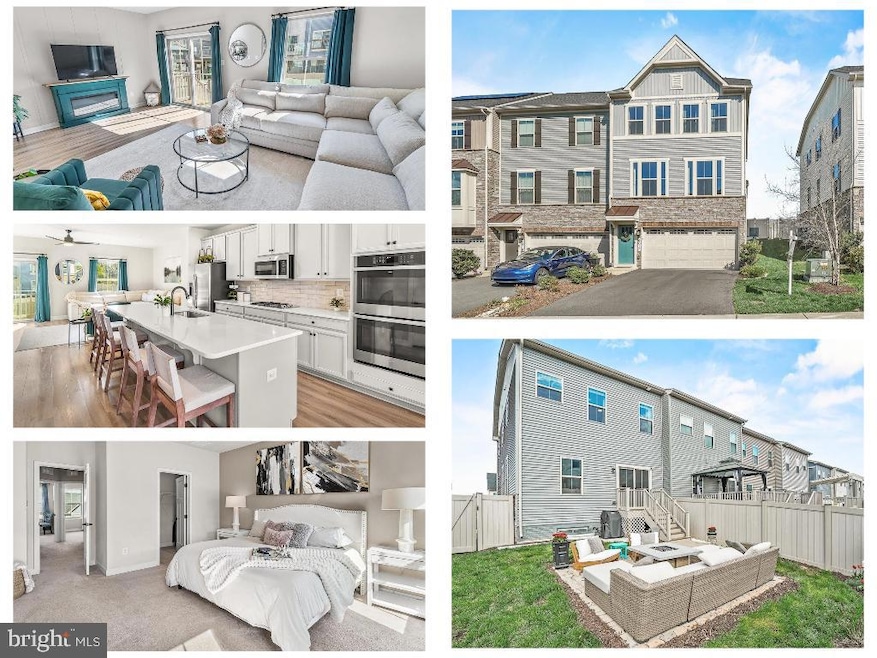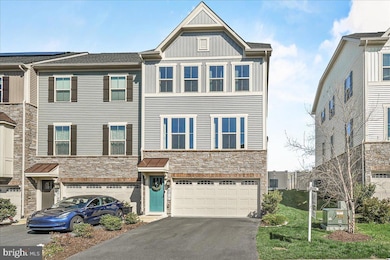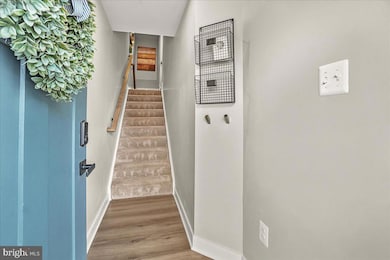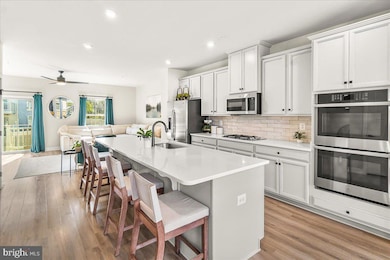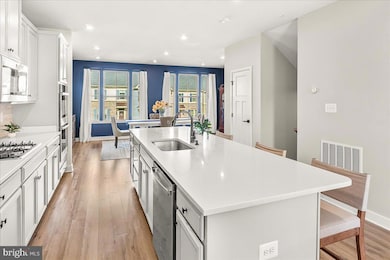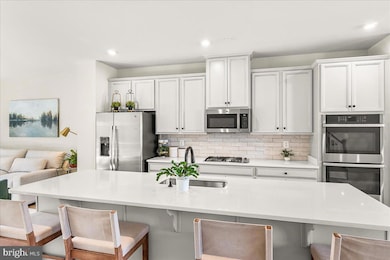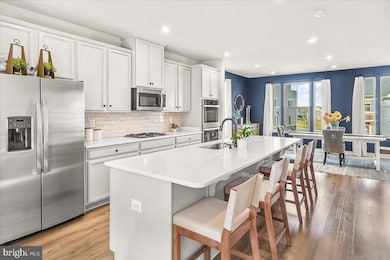
6017 Goshawk St New Market, MD 21774
Linganore NeighborhoodEstimated payment $3,867/month
Highlights
- Colonial Architecture
- Open Floorplan
- Den
- Oakdale Elementary School Rated A-
- Community Pool
- 2 Car Direct Access Garage
About This Home
This stunning corner end-unit 3-bedroom, 3.5-bathroom townhome with a fully fenced rear yard, offers an unbeatable combination of space, upgrades, and location! Situated within walking distance of the Oakdale Pool, Ballpark and highly rated schools, as well as the newly developed shopping center featuring Weis, restaurants, and more. The open-concept main floor features luxury vinyl plank (LVP) flooring for a modern and stylish touch. and it is designed for modern living, featuring a gourmet kitchen with a huge island and convenient double wall ovens, and for those who like gas, a gas range. There is also a new dishwasher. The spacious and light living area leads out to a large fenced yard with professional hardscaping, perfect for relaxing or entertaining.Upstairs, the bedrooms offer ample closet space, and the primary suite is a true retreat with a tray ceiling, a soaking tub, and elegant rubbed bronze fixtures throughout. The fully finished lower level provides even more living space with a large recreation room—perfect for a playroom, a bedroom, home theater, or additional entertaining space, plus its own full bathroom, with practical and stylish LVP flooring.And for the car enthusiast, the epoxy-coated garage floor adds durability and a polished finish.Don’t miss this opportunity to own a beautifully upgraded home in an incredible location!
Open House Schedule
-
Saturday, April 26, 202512:00 to 2:00 pm4/26/2025 12:00:00 PM +00:004/26/2025 2:00:00 PM +00:00Visit this beautiful corner unit on Saturday 26 April between 12-2pm.Add to Calendar
Townhouse Details
Home Type
- Townhome
Est. Annual Taxes
- $5,662
Year Built
- Built in 2021
Lot Details
- 2,707 Sq Ft Lot
- Southwest Facing Home
- Property is Fully Fenced
- Extensive Hardscape
- Property is in good condition
HOA Fees
- $158 Monthly HOA Fees
Parking
- 2 Car Direct Access Garage
- Front Facing Garage
- Garage Door Opener
Home Design
- Colonial Architecture
- Block Foundation
- Frame Construction
Interior Spaces
- 2,412 Sq Ft Home
- Property has 3 Levels
- Ceiling Fan
- Recessed Lighting
- Family Room Off Kitchen
- Open Floorplan
- Living Room
- Dining Room
- Den
Kitchen
- Built-In Oven
- Built-In Range
- Built-In Microwave
- ENERGY STAR Qualified Refrigerator
- ENERGY STAR Qualified Dishwasher
- Kitchen Island
- Disposal
Bedrooms and Bathrooms
- 3 Bedrooms
- En-Suite Primary Bedroom
- Walk-In Closet
- Soaking Tub
- Walk-in Shower
Laundry
- Laundry Room
- Laundry on upper level
- Front Loading Dryer
- Front Loading Washer
Finished Basement
- Connecting Stairway
- Interior Basement Entry
- Garage Access
- Sump Pump
- Basement with some natural light
Home Security
Accessible Home Design
- Doors with lever handles
Outdoor Features
- Patio
- Exterior Lighting
Schools
- Oakdale Elementary And Middle School
- Oakdale High School
Utilities
- Central Air
- Heat Pump System
- Natural Gas Water Heater
- Cable TV Available
Listing and Financial Details
- Tax Lot 324
- Assessor Parcel Number 1127600370
- $88 Front Foot Fee per year
Community Details
Overview
- Lake Linganore Oakdale Subdivision
Recreation
- Community Pool
Pet Policy
- Pets Allowed
Security
- Fire Sprinkler System
Map
Home Values in the Area
Average Home Value in this Area
Tax History
| Year | Tax Paid | Tax Assessment Tax Assessment Total Assessment is a certain percentage of the fair market value that is determined by local assessors to be the total taxable value of land and additions on the property. | Land | Improvement |
|---|---|---|---|---|
| 2024 | $5,548 | $463,300 | $105,000 | $358,300 |
| 2023 | $5,073 | $438,333 | $0 | $0 |
| 2022 | $4,831 | $413,367 | $0 | $0 |
| 2021 | -- | $388,400 | $75,000 | $313,400 |
Property History
| Date | Event | Price | Change | Sq Ft Price |
|---|---|---|---|---|
| 04/10/2025 04/10/25 | For Sale | $579,900 | -- | $240 / Sq Ft |
Deed History
| Date | Type | Sale Price | Title Company |
|---|---|---|---|
| Deed | -- | None Listed On Document | |
| Deed | -- | None Listed On Document | |
| Deed | $476,255 | Nvr Settlement Services |
Mortgage History
| Date | Status | Loan Amount | Loan Type |
|---|---|---|---|
| Previous Owner | $451,250 | New Conventional |
Similar Homes in New Market, MD
Source: Bright MLS
MLS Number: MDFR2061162
APN: 27-600370
- 6010 Fallfish Ct
- 6034 Goshawk St
- 6063 Piscataway St
- 6025 Pecking Stone St
- 6111 Stonecat Ct
- 6042 Pecking Stone St
- 10105 Bluegill St
- 5962 Pecking Stone St
- 5829 Eaglehead Dr
- 5825 Pecking Stone St
- 6153 Fallfish Ct
- 10111 Fauberg St
- 5907 Duvel St
- 5910 Etterbeek St
- 6121 Yeager Ct
- 6022 Douglas Ave
- 10048 Beerse St
- 10576 Edwardian Ln
- 10579 Edwardian Ln
- 10334 Old National Pike
