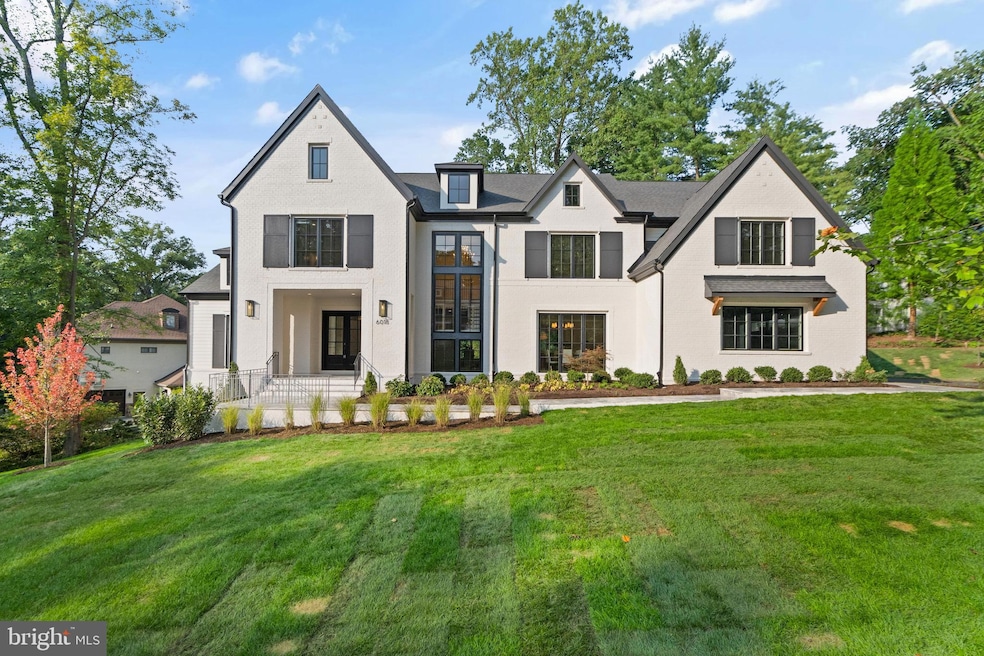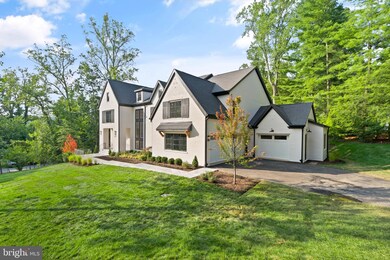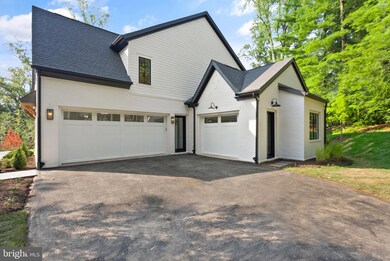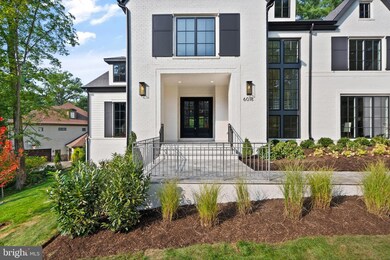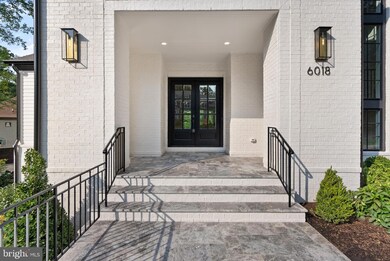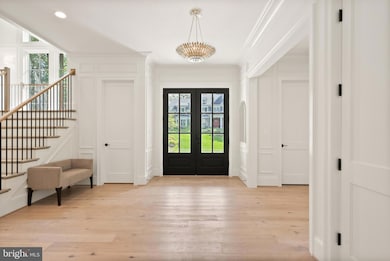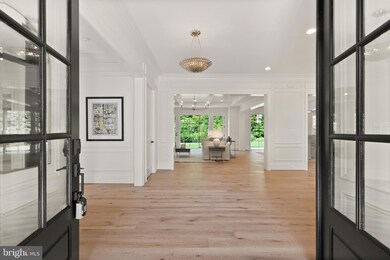
6018 Woodley Rd McLean, VA 22101
Highlights
- Second Kitchen
- New Construction
- Open Floorplan
- Chesterbrook Elementary School Rated A
- Eat-In Gourmet Kitchen
- Recreation Room
About This Home
As of November 2024STUNNING ONE-OF-A-KIND CHERRY HILL CUSTOM HOME that masterfully blends TRANSITIONAL/CONTEMPORARY architecture with Classical design elements. This stunning home located in sought-after Chesterbrook Woods features a screened porch with OUTDOOR KITCHEN, OPTIONAL IN-GROUND POOL, OPTIONAL ELEVATOR with 3 CAR GARAGE. Welcome to this new construction home by popular builder Cherry Hill Custom Homes located in sought-after Chesterbrook Woods. This home features 8,500+ square feet of finished living space and is situated on almost .5 an acre lot. Exquisite attention to detail is evident throughout this sundrenched 3 level, 6 bedroom, 6 full bath, and 2 half bath home. The large foyer and gallery lead you to the private office, formal dining room, and the open expanse of the family room, breakfast room, and gourmet chef’s kitchen. The dream kitchen includes Thermador appliances, abundant custom cabinets, a large island, and quartz countertops. A separate full prep kitchen includes an induction cooktop, full-size French door refrigerator, dishwasher, deep prep sink, and abundant custom cabinetry and quartz countertops. A screened porch with gas fireplace, outdoor kitchen, vaulted ceilings, ceiling heaters, a fan, and recessed lights is accessed through doors flanking the gas fireplace in the family room and a door in the private office. Beyond the screened porch is the eye-catching large patio made of imported Turkish stone. Plenty of space for the optional in-ground pool. A main floor in-law suite with a full en-suite bathroom, mudroom with elevated dog wash and built-ins, two powder rooms, and a large pantry complete the main level. Heading up the grand staircase, you will be impressed by the Primary retreat that encapsulates luxury, tranquility, and unparalleled attention to detail. The spa-like Primary bathroom includes an extra-long double vanity with toe kick lighting, freestanding soaking tub, heavy-glass enclosed shower, heated marble floors, and a separate water closet with Toto Washlet bidet seat. The 165 square foot walk-in closet with custom built-ins and access to the laundry room completes the primary suite. Three secondary bedrooms, all with full en-suite bathrooms and walk-in closets and two with large privacy nooks, finish the 2nd floor. The carefully designed basement includes a large wet bar with and island and abundant custom cabinetry, a spacious game area, a media area room with gas fireplace and built-ins, an exercise room with rubber flooring, a bedroom with a large walk-in closet and access to full bath, and an abundance of unfinished storage space. Inground lawn sprinkler. Garage wired for EV charger. Conveniently located near McLean parks, shops and restaurants. Just 2 stoplights to Washington D.C. via the Chain Bridge. Highly sought-after CHESTERBROOK ES, LONGFELLOW MS, MCLEAN HS
Home Details
Home Type
- Single Family
Est. Annual Taxes
- $42,127
Year Built
- Built in 2024 | New Construction
Lot Details
- 0.47 Acre Lot
- Southwest Facing Home
- Landscaped
- Extensive Hardscape
- Sprinkler System
- Back, Front, and Side Yard
- Property is in excellent condition
- Property is zoned 120
Parking
- 3 Car Direct Access Garage
- Parking Storage or Cabinetry
- Side Facing Garage
- Garage Door Opener
- Driveway
Home Design
- Transitional Architecture
- Brick Exterior Construction
- Architectural Shingle Roof
- Concrete Perimeter Foundation
- HardiePlank Type
Interior Spaces
- Property has 3 Levels
- Elevator
- Open Floorplan
- Wet Bar
- Built-In Features
- Wainscoting
- Tray Ceiling
- Two Story Ceilings
- Recessed Lighting
- 4 Fireplaces
- Gas Fireplace
- Insulated Windows
- Casement Windows
- Double Door Entry
- ENERGY STAR Qualified Doors
- Insulated Doors
- Mud Room
- Family Room Off Kitchen
- Formal Dining Room
- Den
- Recreation Room
- Screened Porch
- Storage Room
- Home Gym
- Garden Views
Kitchen
- Eat-In Gourmet Kitchen
- Second Kitchen
- Breakfast Room
- Built-In Self-Cleaning Double Oven
- Gas Oven or Range
- Six Burner Stove
- Built-In Range
- Range Hood
- Built-In Microwave
- Extra Refrigerator or Freezer
- Freezer
- Dishwasher
- Stainless Steel Appliances
- Kitchen Island
- Upgraded Countertops
- Disposal
Flooring
- Wood
- Marble
- Ceramic Tile
Bedrooms and Bathrooms
- En-Suite Primary Bedroom
- En-Suite Bathroom
- Walk-In Closet
Laundry
- Laundry Room
- Laundry on upper level
- Washer and Dryer Hookup
Improved Basement
- Heated Basement
- Walk-Out Basement
- Interior and Exterior Basement Entry
- Sump Pump
- Space For Rooms
- Basement Windows
Home Security
- Carbon Monoxide Detectors
- Fire and Smoke Detector
Accessible Home Design
- Halls are 36 inches wide or more
- More Than Two Accessible Exits
Eco-Friendly Details
- Energy-Efficient Appliances
- Energy-Efficient Windows with Low Emissivity
Outdoor Features
- Screened Patio
- Exterior Lighting
Location
- Suburban Location
Schools
- Chesterbrook Elementary School
- Longfellow Middle School
- Mclean High School
Utilities
- Forced Air Zoned Heating and Cooling System
- Humidifier
- Programmable Thermostat
- 60 Gallon+ Natural Gas Water Heater
- 60 Gallon+ High-Efficiency Water Heater
Community Details
- No Home Owners Association
- Built by Cherry Hill Custom Homes
- Chesterbrook Woods Subdivision
Listing and Financial Details
- Tax Lot 39
- Assessor Parcel Number 0314 10 0039 & 0314 10 0038B
Map
Home Values in the Area
Average Home Value in this Area
Property History
| Date | Event | Price | Change | Sq Ft Price |
|---|---|---|---|---|
| 11/21/2024 11/21/24 | Sold | $4,400,000 | -5.4% | $515 / Sq Ft |
| 10/22/2024 10/22/24 | Pending | -- | -- | -- |
| 07/02/2024 07/02/24 | Price Changed | $4,650,000 | -3.0% | $545 / Sq Ft |
| 05/14/2024 05/14/24 | For Sale | $4,795,000 | 0.0% | $562 / Sq Ft |
| 05/07/2024 05/07/24 | Pending | -- | -- | -- |
| 05/07/2024 05/07/24 | For Sale | $4,795,000 | -- | $562 / Sq Ft |
Tax History
| Year | Tax Paid | Tax Assessment Tax Assessment Total Assessment is a certain percentage of the fair market value that is determined by local assessors to be the total taxable value of land and additions on the property. | Land | Improvement |
|---|---|---|---|---|
| 2021 | $12,223 | $978,300 | $525,000 | $453,300 |
| 2020 | $12,386 | $986,090 | $525,000 | $461,090 |
| 2019 | $11,441 | $907,380 | $525,000 | $382,380 |
| 2018 | $11,172 | $887,380 | $505,000 | $382,380 |
| 2017 | $10,751 | $869,380 | $487,000 | $382,380 |
| 2016 | $10,988 | $889,500 | $487,000 | $402,500 |
| 2015 | $9,937 | $831,170 | $455,000 | $376,170 |
| 2014 | $9,868 | $826,980 | $455,000 | $371,980 |
Mortgage History
| Date | Status | Loan Amount | Loan Type |
|---|---|---|---|
| Previous Owner | $788,000 | Adjustable Rate Mortgage/ARM | |
| Previous Owner | $18,000 | Credit Line Revolving | |
| Previous Owner | $712,500 | Adjustable Rate Mortgage/ARM | |
| Previous Owner | $72,000 | Credit Line Revolving | |
| Previous Owner | $328,000 | New Conventional |
Deed History
| Date | Type | Sale Price | Title Company |
|---|---|---|---|
| Deed | $1,335,000 | Oreilly Title & Escrow Llc | |
| Deed | $410,000 | -- |
Similar Homes in McLean, VA
Source: Bright MLS
MLS Number: VAFX2156578
APN: 031-4-10-0039
- 6008 Oakdale Rd
- 6018 Woodland Terrace
- 6013 Woodland Terrace
- 5922 Chesterbrook Rd
- 6030 Woodland Terrace
- 1709 Forest Ln
- 1614 Fielding Lewis Way
- 1522 Forest Ln
- 4508 41st St N
- 4416 41st St N
- 4018 N Chesterbrook Rd
- 1740 Atoga Ave
- 1742 Atoga Ave
- 4755 40th St N
- 6100 Solitaire Way
- 1803 Dumbarton St
- 6195 Adeline Ct
- 1806 Dumbarton St
- 1436 Laburnum St
- 1440 Ironwood Dr
