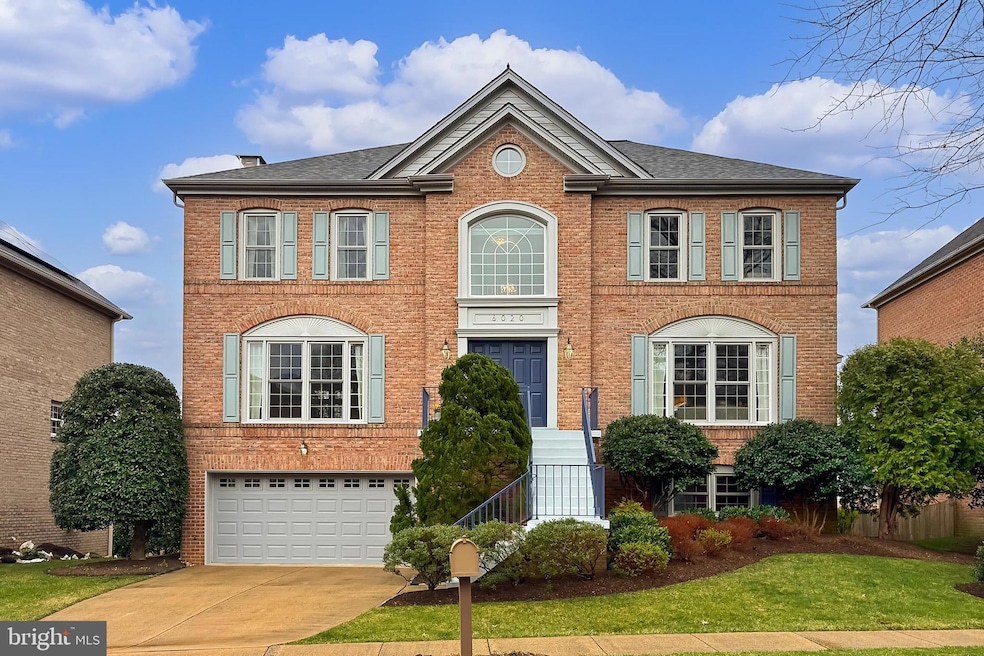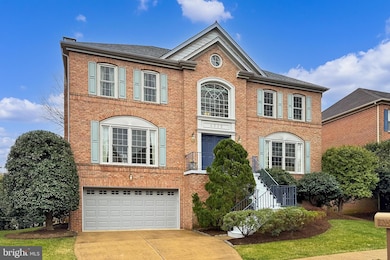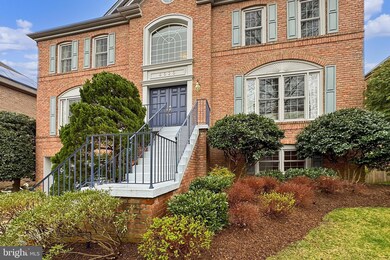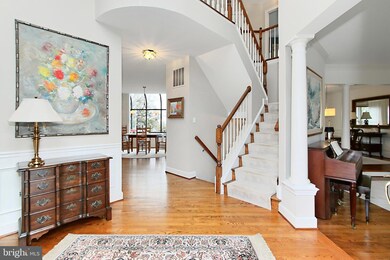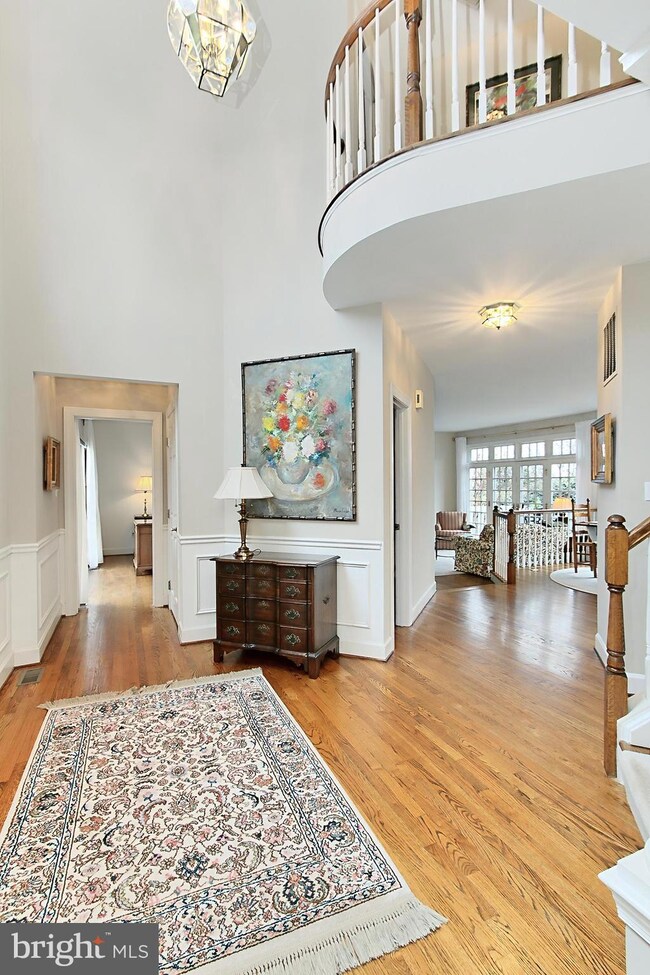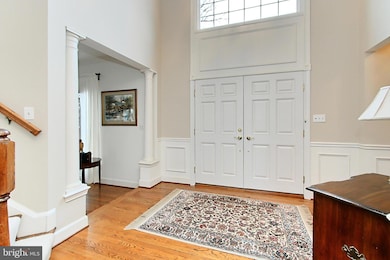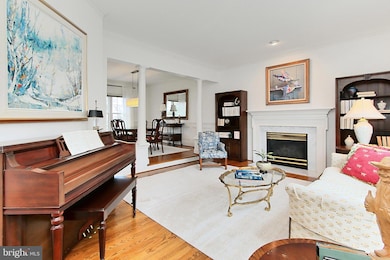
6020 4th St N Arlington, VA 22203
Boulevard Manor NeighborhoodHighlights
- Eat-In Gourmet Kitchen
- Open Floorplan
- Colonial Architecture
- Ashlawn Elementary School Rated A
- Curved or Spiral Staircase
- Deck
About This Home
As of April 2025OPEN HOUSE Sunday, 3/30, 2-4PM - join us to tour your future home! • ??Welcome home to 6020 4th St N in the beautiful & sought after Spy Hill neighborhood! • This 5 bedroom, 3.5 bath home boasts over 3,700sqft of finished living space on three levels • Enter through the front double doors & take in the magnificent two-story foyer with large windows, flooding the home with natural light • Gleaming Hardwood Floors accent the vast 'traditional yet open' floor plan on the main level • Formal living room with a wood-burning fireplace • Large, Gourmet Kitchen with ample cabinet space & granite countertops • Spend your mornings in the Breakfast Room, which overlooks the Family Room with the 2nd wood burning fireplace, & sliding glass doors to main level balcony deck, great for coffee or meals outdoors • Enter through the French Doors to the Office, suitable for remote work & home management • A Formal Dining Room, accessible from the Kitchen & Living Room, is the ideal place for entertaining • A convenient powder room completes the Main Level • Upstairs, find the Primary Bedroom ia private getaway with ensuite spa bath & two large walk-in closets • The 2nd bedroom provides access to the upper level balcony • Two additional bedrooms & second full bath complete the upper level • The Lower Level has a 5th Bedroom & an expansive, walk-out Rec Room with fresh wall-to-wall carpet, & sliding glass doors to the back Patio • A spacious Laundry Room, 3rd Full Bath, two large storage closets & access to the garage complete the lower level • The oversized 2-car garage has ample space for your vehicles and workshop/storage, plus a large storage room • In addition to the 2 balconies & patio, enjoy the mature landscaping and green backyard, perfect for play • Spend Time Outside & Explore: Nearby Bluemont Park & Four Mile Run Trailhead • Shopping, Dining, Markets & More all within minutes including Ballston, Westover, Falls Church City & Seven Corners • Conveniently located off Route 50, with quick access to Arlington/DC/McLean/Tysons/Reston/Beyond via I-395 & Route 66 • Minutes to Ballston METRO & East Falls Church METRO • Love where you live, welcome home!
Home Details
Home Type
- Single Family
Est. Annual Taxes
- $13,608
Year Built
- Built in 1994
Lot Details
- 6,011 Sq Ft Lot
- Cul-De-Sac
- Landscaped
- Back Yard
- Property is in excellent condition
- Property is zoned R-6
Parking
- 2 Car Direct Access Garage
- 2 Driveway Spaces
- Basement Garage
- Oversized Parking
- Parking Storage or Cabinetry
- Front Facing Garage
- Garage Door Opener
Home Design
- Colonial Architecture
- Brick Exterior Construction
- Slab Foundation
- Shingle Roof
- Vinyl Siding
Interior Spaces
- Property has 3 Levels
- Open Floorplan
- Curved or Spiral Staircase
- Crown Molding
- Wainscoting
- 2 Fireplaces
- Wood Burning Fireplace
- Screen For Fireplace
- Double Pane Windows
- Awning
- Double Hung Windows
- Bay Window
- Window Screens
- Double Door Entry
- Sliding Doors
- Family Room Off Kitchen
- Living Room
- Formal Dining Room
- Den
- Recreation Room
- Fire and Smoke Detector
- Attic
Kitchen
- Eat-In Gourmet Kitchen
- Breakfast Room
- Built-In Oven
- Cooktop
- Built-In Microwave
- Dishwasher
- Upgraded Countertops
- Disposal
Flooring
- Solid Hardwood
- Partially Carpeted
- Ceramic Tile
Bedrooms and Bathrooms
- En-Suite Primary Bedroom
- En-Suite Bathroom
- Walk-In Closet
- Hydromassage or Jetted Bathtub
- Bathtub with Shower
- Walk-in Shower
Laundry
- Laundry Room
- Dryer
- Washer
Finished Basement
- Heated Basement
- Walk-Out Basement
- Basement Fills Entire Space Under The House
- Interior and Exterior Basement Entry
- Garage Access
- Laundry in Basement
- Basement Windows
Outdoor Features
- Balcony
- Deck
- Patio
- Exterior Lighting
- Porch
Utilities
- Forced Air Heating and Cooling System
- Natural Gas Water Heater
- Municipal Trash
Community Details
- No Home Owners Association
- Spy Hill Subdivision
Listing and Financial Details
- Tax Lot 23
- Assessor Parcel Number 12-040-162
Map
Home Values in the Area
Average Home Value in this Area
Property History
| Date | Event | Price | Change | Sq Ft Price |
|---|---|---|---|---|
| 04/22/2025 04/22/25 | Sold | $1,560,000 | +0.6% | $427 / Sq Ft |
| 03/31/2025 03/31/25 | Pending | -- | -- | -- |
| 03/27/2025 03/27/25 | For Sale | $1,550,000 | -- | $424 / Sq Ft |
Tax History
| Year | Tax Paid | Tax Assessment Tax Assessment Total Assessment is a certain percentage of the fair market value that is determined by local assessors to be the total taxable value of land and additions on the property. | Land | Improvement |
|---|---|---|---|---|
| 2024 | $13,608 | $1,317,300 | $710,500 | $606,800 |
| 2023 | $12,637 | $1,226,900 | $700,000 | $526,900 |
| 2022 | $12,042 | $1,169,100 | $658,000 | $511,100 |
| 2021 | $11,319 | $1,098,900 | $603,800 | $495,100 |
| 2020 | $11,127 | $1,084,500 | $577,500 | $507,000 |
| 2019 | $10,299 | $1,003,800 | $551,300 | $452,500 |
| 2018 | $10,285 | $1,022,400 | $525,000 | $497,400 |
| 2017 | $10,521 | $1,045,800 | $525,000 | $520,800 |
| 2016 | $10,433 | $1,052,800 | $514,500 | $538,300 |
| 2015 | $10,262 | $1,030,300 | $504,000 | $526,300 |
| 2014 | $9,176 | $921,300 | $477,800 | $443,500 |
Mortgage History
| Date | Status | Loan Amount | Loan Type |
|---|---|---|---|
| Open | $285,277 | New Conventional | |
| Closed | $342,000 | New Conventional | |
| Closed | $416,000 | No Value Available |
Deed History
| Date | Type | Sale Price | Title Company |
|---|---|---|---|
| Interfamily Deed Transfer | -- | None Available | |
| Deed | $520,000 | -- |
Similar Homes in Arlington, VA
Source: Bright MLS
MLS Number: VAAR2054012
APN: 12-040-162
- 6038 Kelsey Ct
- 5915 5th Rd N
- 6001 Arlington Blvd Unit 607
- 6001 Arlington Blvd Unit 406
- 3016 Fallswood Glen Ct
- 3029 Fallswood Glen Ct
- 4 S Manchester St
- 5931 1st St S
- 3100 S Manchester St Unit 113
- 3100 S Manchester St Unit 229
- 3100 S Manchester St Unit 909
- 3100 S Manchester St Unit 407
- 869 Patrick Henry Dr
- 3101 S Manchester St Unit 401
- 3101 S Manchester St Unit 112
- 3101 S Manchester St Unit 620
- 3101 S Manchester St Unit 901
- 3127 Worthington Cir
- 3119 Celadon Ln
- 938 N Liberty St
