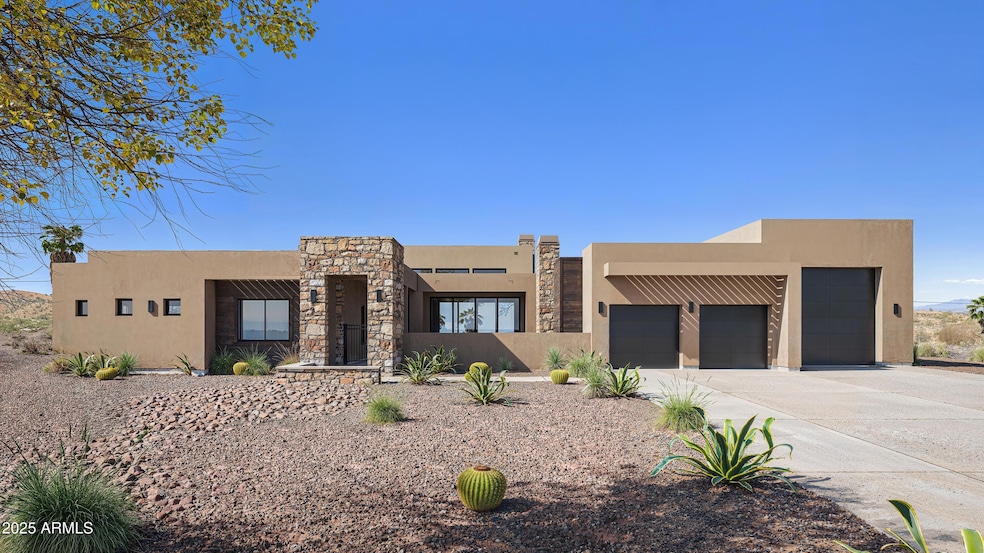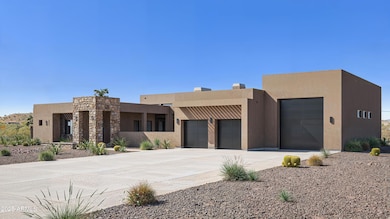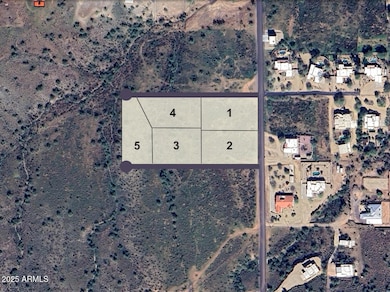
603 E Amber Sun Dr Phoenix, AZ 85331
Desert View NeighborhoodEstimated payment $9,707/month
Highlights
- Horses Allowed On Property
- 1 Acre Lot
- Contemporary Architecture
- Lone Mountain Elementary School Rated A-
- Mountain View
- Wood Flooring
About This Home
Come discover the 3203 plan, a new custom floor plan that boasts jaw dropping luxurious finishes & a massive attached RV Garage. This one of a kind home boasts a massive elevated 1 acre lot complete with full fencing, no HOA, & incredible views of Cave Creek Peak & Pyramid Peak. The kitchen showcases Sub-Zero & WOLF Appliances, upgraded cabinets, quartz countertops with a massive island, & a spacious walk in pantry complete with cabinets & counter top space. The spacious great room boasts a massive sliding glass door with a beautiful stone fireplace. The upgrades continue with custom tile showers, wood plank floors, a massive free standing master tub, & so much more!
Home Details
Home Type
- Single Family
Year Built
- Built in 2025
Lot Details
- 1 Acre Lot
- Desert faces the front and back of the property
- Block Wall Fence
Parking
- 3 Car Direct Access Garage
- Garage Door Opener
Home Design
- Home to be built
- Contemporary Architecture
- Wood Frame Construction
- Spray Foam Insulation
- Tile Roof
- Stucco
Interior Spaces
- 3,203 Sq Ft Home
- 1-Story Property
- Ceiling height of 9 feet or more
- 1 Fireplace
- Double Pane Windows
- ENERGY STAR Qualified Windows with Low Emissivity
- Mountain Views
Kitchen
- Eat-In Kitchen
- Breakfast Bar
- Gas Cooktop
- Built-In Microwave
- Kitchen Island
Flooring
- Wood
- Tile
Bedrooms and Bathrooms
- 4 Bedrooms
- Primary Bathroom is a Full Bathroom
- 4 Bathrooms
- Dual Vanity Sinks in Primary Bathroom
- Bathtub With Separate Shower Stall
Schools
- Desert Mountain Elementary And Middle School
- Boulder Creek High School
Utilities
- Zoned Heating
- Propane
- Shared Well
- Water Softener
- Septic Tank
Additional Features
- No Interior Steps
- Covered patio or porch
- Horses Allowed On Property
Community Details
- No Home Owners Association
- Association fees include no fees
- Built by Diamante Homes
Listing and Financial Details
- Home warranty included in the sale of the property
- Tax Lot 4
- Assessor Parcel Number 211-24-031-H
Map
Home Values in the Area
Average Home Value in this Area
Property History
| Date | Event | Price | Change | Sq Ft Price |
|---|---|---|---|---|
| 01/07/2025 01/07/25 | For Sale | $1,475,000 | -- | $461 / Sq Ft |
Similar Homes in the area
Source: Arizona Regional Multiple Listing Service (ARMLS)
MLS Number: 6801453
- 603 E Amber Sun Dr
- 4423 E High Point Dr
- 4415 E High Point Dr
- 4443 E Thorn Tree Dr
- 4514 E Coyote Wash Dr
- 4533 E Coyote Wash Dr
- 4529 E Coyote Wash Dr
- 34014 N 43rd St
- 4625 E Thorn Tree Dr
- 4439 E Coyote Wash Dr
- 530 E Woburn Ln
- 610 E Woburn Ln
- 510 E Woburn Ln
- 670 E Woburn Ln
- 4757 E Amber Sun Dr
- 4760 E Amber Sun Dr
- 4455 E Quail Brush Rd
- 4657 E Matt Dillon Trail
- 33575 N Dove Lakes Dr Unit 2028
- 33575 N Dove Lakes Dr Unit 2036


