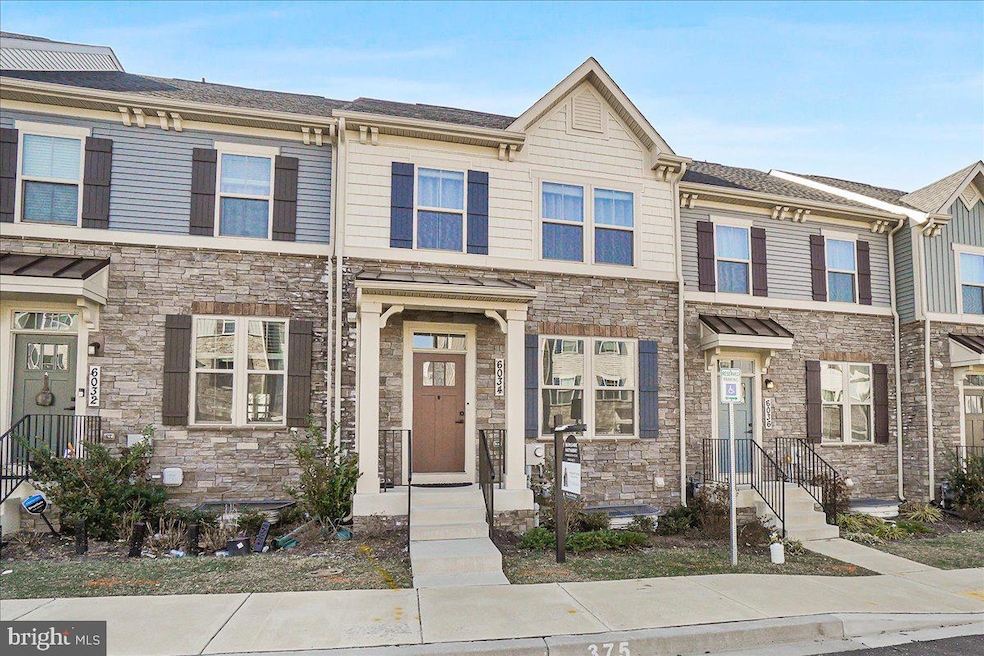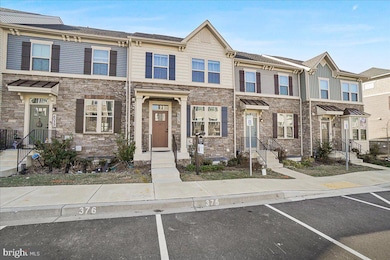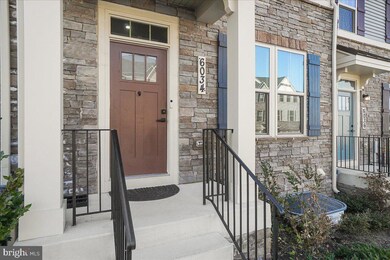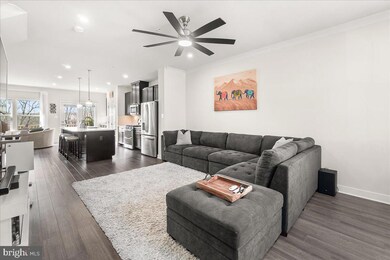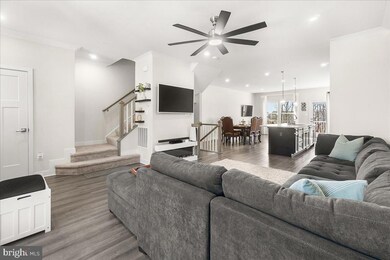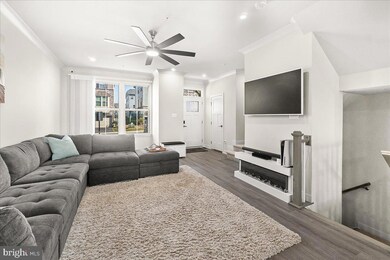
6034 Goshawk St New Market, MD 21774
Linganore NeighborhoodEstimated payment $3,807/month
Highlights
- View of Trees or Woods
- Colonial Architecture
- Attic
- Oakdale Elementary School Rated A-
- Deck
- Community Pool
About This Home
This beautiful 4-bedroom, 3.5-bathroom townhome is in an unbeatable location, offering both convenience and charm. Situated within walking distance of the Oakdale beach entry pool, the newly developed shopping center featuring Weis, restaurants, and more, and highly sought-after Oakdale High School, this home provides easy access to everything you need. A short drive brings you to the many Lake Linganore beaches and amenities, making it the perfect spot to enjoy all the community has to offer.
Inside, the home welcomes you with a thoughtful and functional layout—unlike many townhomes, this one allows you to step directly into the main level rather than entering through the basement and climbing stairs. The open-concept main floor is perfect for both everyday living and entertaining, featuring a gourmet kitchen with a huge island, ideal for hosting gatherings. A built-in coffee bar adds a touch of luxury, making mornings feel special. The spacious living and dining areas flow seamlessly to the back deck, which boasts a beautiful, scenic view—a rare feature that sets this home apart from other townhomes in the neighborhood.
Upstairs, the bedrooms offer ample closet space, and the primary suite is a true retreat, complete with a soaking tub for ultimate relaxation. The fully finished lower level provides even more living space with a large recreation room, perfect for a playroom, home theater, or additional entertaining space. A walkout back patio extends the outdoor living area, offering a peaceful place to unwind. Additional features include a water filtration system for fresh, clean drinking water and custom-fitted drapes and blinds, adding style and privacy.
This home is equipped with an EcoWater ERR 3700 R-20 whole-house water softener and an EcoWater ERO 385 reverse osmosis drinking water system, providing high-quality water throughout. The whole-house system helps reduce common water impurities and hardness, protecting plumbing, appliances, and fixtures while improving water taste and feel. The reverse osmosis system delivers ultra-purified drinking water straight from the tap, offering clean, refreshing water for your household.
With its ideal layout, premium features, and prime location, this home offers the perfect blend of comfort and convenience. Don't miss your chance to own a beautifully maintained townhome in one of the most desirable communities in Lake Linganore! Schedule your private tour today.
Townhouse Details
Home Type
- Townhome
Est. Annual Taxes
- $4,959
Year Built
- Built in 2023
HOA Fees
- $157 Monthly HOA Fees
Home Design
- Colonial Architecture
- Frame Construction
- Concrete Perimeter Foundation
Interior Spaces
- Property has 3 Levels
- Ceiling Fan
- Recessed Lighting
- Dining Area
- Views of Woods
- Attic
- Basement
Kitchen
- Breakfast Area or Nook
- Kitchen Island
Bedrooms and Bathrooms
- 4 Main Level Bedrooms
- Walk-In Closet
- Soaking Tub
- Walk-in Shower
Home Security
Parking
- 2 Open Parking Spaces
- 2 Parking Spaces
- Parking Lot
- 2 Assigned Parking Spaces
Outdoor Features
- Deck
- Patio
Utilities
- Forced Air Heating and Cooling System
- Underground Utilities
- Water Treatment System
- Tankless Water Heater
- Municipal Trash
Additional Features
- Doors with lever handles
- 1,673 Sq Ft Lot
Listing and Financial Details
- Tax Lot 376
- Assessor Parcel Number 1127600390
Community Details
Overview
- Lla HOA
- Built by Ryan Homes
- Lake Linganore Oakdale Subdivision
Recreation
- Community Pool
Security
- Fire Sprinkler System
Map
Home Values in the Area
Average Home Value in this Area
Tax History
| Year | Tax Paid | Tax Assessment Tax Assessment Total Assessment is a certain percentage of the fair market value that is determined by local assessors to be the total taxable value of land and additions on the property. | Land | Improvement |
|---|---|---|---|---|
| 2024 | $5,002 | $405,800 | $100,000 | $305,800 |
| 2023 | $4,547 | $380,500 | $0 | $0 |
| 2022 | $929 | $80,000 | $0 | $0 |
| 2021 | $929 | $70,000 | $70,000 | $0 |
Property History
| Date | Event | Price | Change | Sq Ft Price |
|---|---|---|---|---|
| 03/27/2025 03/27/25 | Price Changed | $579,900 | -0.9% | $256 / Sq Ft |
| 03/13/2025 03/13/25 | For Sale | $584,900 | +8.9% | $258 / Sq Ft |
| 08/08/2022 08/08/22 | Sold | $537,280 | 0.0% | $224 / Sq Ft |
| 04/09/2022 04/09/22 | Pending | -- | -- | -- |
| 04/09/2022 04/09/22 | For Sale | $537,280 | -- | $224 / Sq Ft |
Deed History
| Date | Type | Sale Price | Title Company |
|---|---|---|---|
| Deed | $537,280 | Barry Thomas C |
Mortgage History
| Date | Status | Loan Amount | Loan Type |
|---|---|---|---|
| Open | $429,824 | New Conventional |
Similar Homes in New Market, MD
Source: Bright MLS
MLS Number: MDFR2060678
APN: 27-600390
- 6010 Fallfish Ct
- 6034 Goshawk St
- 6063 Piscataway St
- 6025 Pecking Stone St
- 6111 Stonecat Ct
- 6042 Pecking Stone St
- 10105 Bluegill St
- 5962 Pecking Stone St
- 5829 Eaglehead Dr
- 5825 Pecking Stone St
- 6153 Fallfish Ct
- 10111 Fauberg St
- 5907 Duvel St
- 5910 Etterbeek St
- 6121 Yeager Ct
- 6022 Douglas Ave
- 10048 Beerse St
- 10576 Edwardian Ln
- 10579 Edwardian Ln
- 10334 Old National Pike
