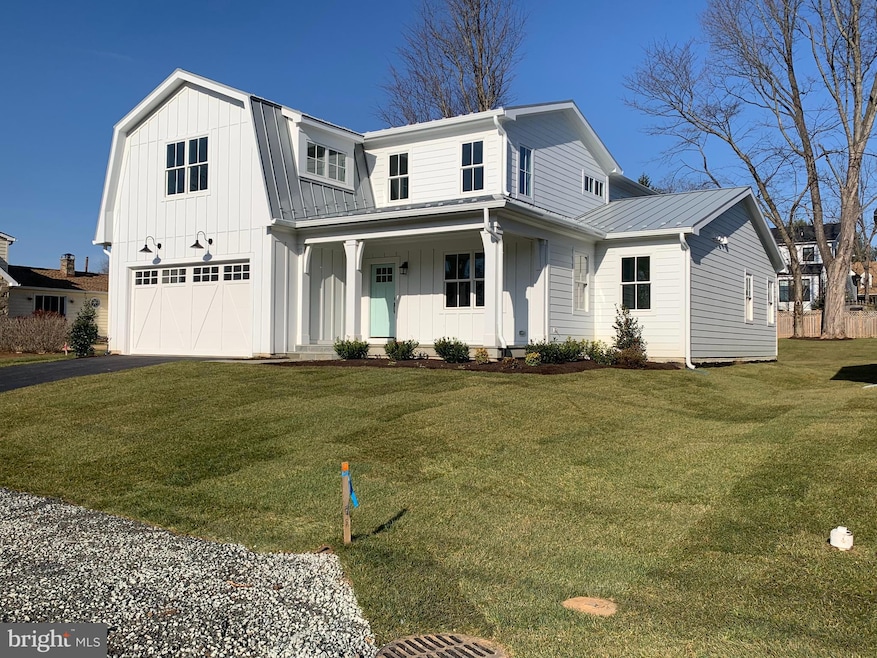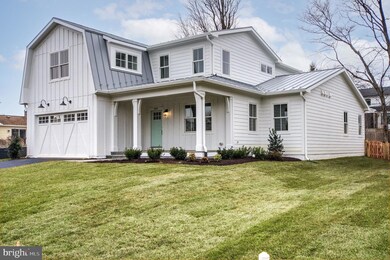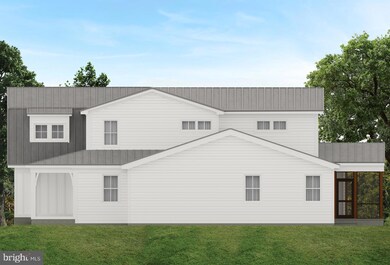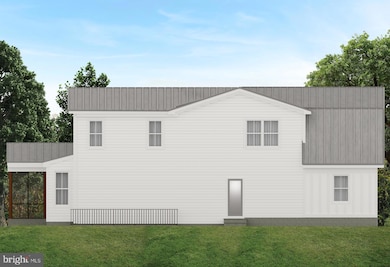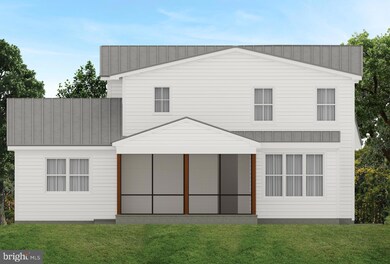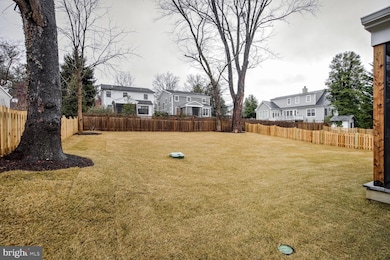
604 Martin Ave Middleburg, VA 20117
Middleburg NeighborhoodHighlights
- New Construction
- Wood Flooring
- 1 Fireplace
- Blue Ridge Middle School Rated A-
- Main Floor Bedroom
- No HOA
About This Home
As of April 2025IMMEDIATE DELIVERY! Call Owner Listing Agent for all contract sale info and access. Rt 50 West to Town Middleburg to Right on Walnut St to Left on Martin Ave. FIRST FLOOR MASTER SUITE & SECOND FLOOR MASTER SUITE. Ever wanted to live in what Southern Living Magazine consistently votes as Virginia's most picturesque small town? Now is your chance! This brand NEW CUSTOM HOME is on one of the best streets in the Town of Middleburg. Stroll to shops, restaurants, The Middleburg Community Center with pool and enjoy all the wonderful events the Town has to offer. Surrounded by vineyards and breweries you will always have something to do. You can also just relax in your beautiful new home. This home's design includes a total home standing seam metal roof, Hardie Plank Board & Batton and Lap siding, Marvin windows, large front covered porch, rear covered screen porch and an expansive fenced in back yard. The interior includes a separate living room an dining room for entertaining, a gourmet kitchen with an upgraded stainless steel appliance package with Wolf range gas cooking, a temperature controlled wine storage refrigerator, marble counters, two pantries , breakfast island and a separate sunny breakfast nook. Open to the kitchen is a family room with a cozy gas fireplace with access to the large screened-in porch. From the garage you enter into a mudroom with an exterior door , large closet, built-in bench with hooks and a Dutch door perfect for pets to have their own special area. The first of two spacious master bedrooms is on the main level and includes an elegant master bath , his and her walk-in closets and a laundry closet. Upstairs you will find the second master bedroom plus three additional bedrooms and a laundry room. Onsite finished in place hardwood floors span both first and second floors.
Home Details
Home Type
- Single Family
Est. Annual Taxes
- $8,607
Year Built
- 1980
Lot Details
- 9,374 Sq Ft Lot
- Property is zoned R-2
Parking
- 2 Car Attached Garage
- 2 Driveway Spaces
- Front Facing Garage
- Garage Door Opener
- On-Street Parking
Home Design
- Poured Concrete
- Frame Construction
- Metal Roof
- Concrete Perimeter Foundation
- HardiePlank Type
- Stick Built Home
Interior Spaces
- Property has 3 Levels
- Crown Molding
- Recessed Lighting
- 1 Fireplace
- Double Hung Windows
- Casement Windows
- Family Room Off Kitchen
- Dining Area
- Wood Flooring
- Laundry on main level
Kitchen
- Breakfast Area or Nook
- Eat-In Kitchen
- Built-In Oven
- Gas Oven or Range
- Range Hood
- Built-In Microwave
- Dishwasher
- Stainless Steel Appliances
- Kitchen Island
Bedrooms and Bathrooms
- En-Suite Bathroom
- Soaking Tub
Basement
- Connecting Stairway
- Interior and Exterior Basement Entry
- Sump Pump
Accessible Home Design
- Grab Bars
- Halls are 36 inches wide or more
- Garage doors are at least 85 inches wide
- Level Entry For Accessibility
Outdoor Features
- Screened Patio
- Porch
Utilities
- Forced Air Heating and Cooling System
- Humidifier
- Vented Exhaust Fan
- Electric Water Heater
Community Details
- No Home Owners Association
- Ridgeview Subdivision
Listing and Financial Details
- Assessor Parcel Number 538162859000
Map
Home Values in the Area
Average Home Value in this Area
Property History
| Date | Event | Price | Change | Sq Ft Price |
|---|---|---|---|---|
| 04/15/2025 04/15/25 | Sold | $1,925,000 | 0.0% | $552 / Sq Ft |
| 02/15/2025 02/15/25 | Pending | -- | -- | -- |
| 01/01/2025 01/01/25 | For Sale | $1,925,000 | +45.3% | $552 / Sq Ft |
| 03/14/2024 03/14/24 | Sold | $1,325,000 | -5.0% | $636 / Sq Ft |
| 01/23/2024 01/23/24 | Pending | -- | -- | -- |
| 01/13/2024 01/13/24 | For Sale | $1,395,000 | 0.0% | $670 / Sq Ft |
| 08/16/2022 08/16/22 | Rented | $1,275 | 0.0% | -- |
| 08/11/2022 08/11/22 | Under Contract | -- | -- | -- |
| 07/08/2022 07/08/22 | Price Changed | $1,275 | +24.4% | $2 / Sq Ft |
| 06/30/2022 06/30/22 | For Rent | $1,025 | -- | -- |
Tax History
| Year | Tax Paid | Tax Assessment Tax Assessment Total Assessment is a certain percentage of the fair market value that is determined by local assessors to be the total taxable value of land and additions on the property. | Land | Improvement |
|---|---|---|---|---|
| 2024 | $7,531 | $870,610 | $264,600 | $606,010 |
| 2023 | $5,814 | $664,430 | $236,800 | $427,630 |
| 2022 | $5,075 | $570,200 | $206,800 | $363,400 |
| 2021 | $5,072 | $517,510 | $186,800 | $330,710 |
| 2020 | $5,023 | $485,320 | $166,800 | $318,520 |
| 2019 | $5,110 | $488,970 | $166,800 | $322,170 |
| 2018 | $5,282 | $486,840 | $166,800 | $320,040 |
| 2017 | $4,934 | $438,610 | $166,800 | $271,810 |
| 2016 | $4,694 | $409,970 | $0 | $0 |
| 2015 | $4,711 | $248,230 | $0 | $248,230 |
| 2014 | $4,162 | $203,580 | $0 | $203,580 |
Mortgage History
| Date | Status | Loan Amount | Loan Type |
|---|---|---|---|
| Open | $2,457,550 | Credit Line Revolving | |
| Previous Owner | $265,000 | Stand Alone Refi Refinance Of Original Loan | |
| Previous Owner | $25,000 | Credit Line Revolving | |
| Previous Owner | $280,000 | New Conventional |
Deed History
| Date | Type | Sale Price | Title Company |
|---|---|---|---|
| Deed | $1,325,000 | Key Title | |
| Deed | -- | -- |
Similar Homes in Middleburg, VA
Source: Bright MLS
MLS Number: VALO2085716
APN: 538-16-2787
- 4 Chestnut - Lot B St
- 601 Martingale Ridge Dr
- 602 Martin Ave
- 606 Martingale Ridge Dr
- 904 Blue Ridge Ave
- 402 Martingale Ridge Dr
- 400 Martingale Ridge Dr
- 801 Old Saddle Dr
- 306 Place
- 4 Foxtrot Knoll Ln
- 1 Chinn Ln
- 36008 Little River Turnpike
- 0 Seabiscuit Park Place Unit VALO2091806
- 0 Seabiscuit Park Place Unit VALO2091788
- 0 Seabiscuit Park Place Unit VALO2091782
- 0 Seabiscuit Park Place Unit VALO2091774
- 22780 Foxcroft Rd
- 23333 Four Chimneys Ln
- 2547 Halfway Rd
- 35162 Notre Dame Ln
