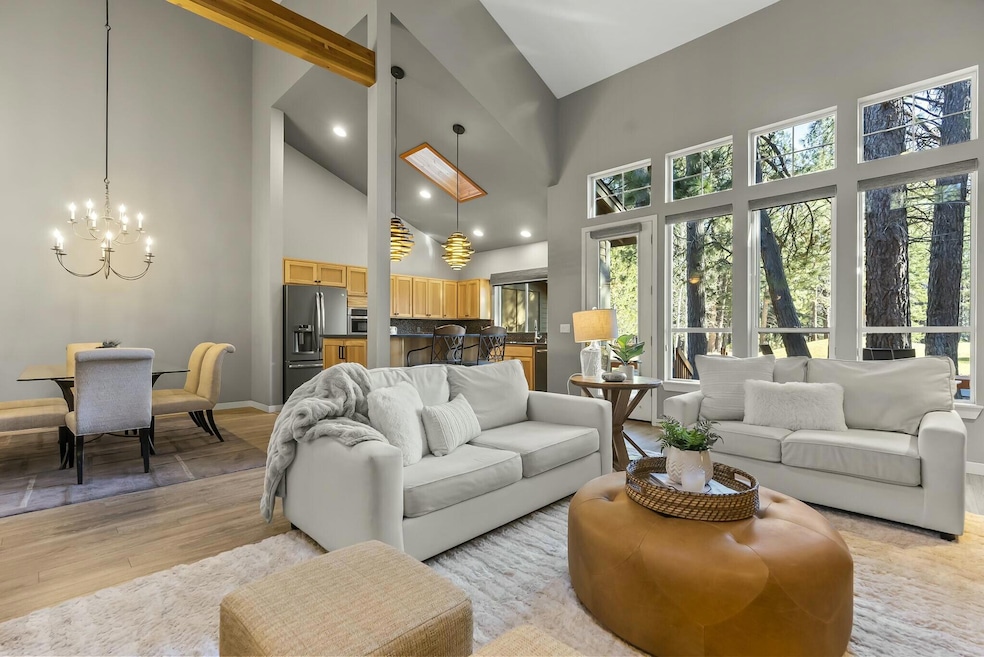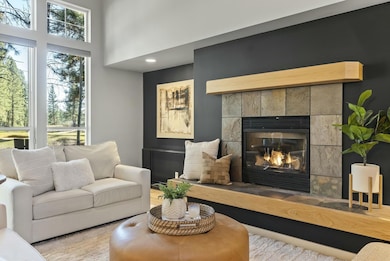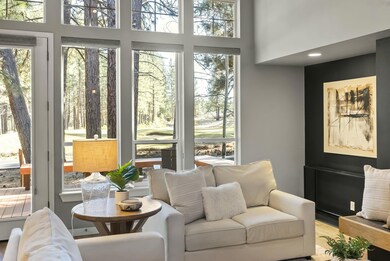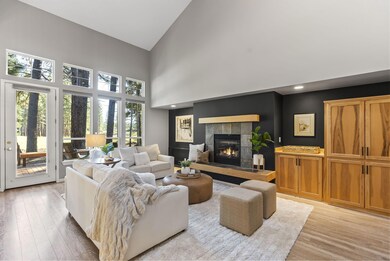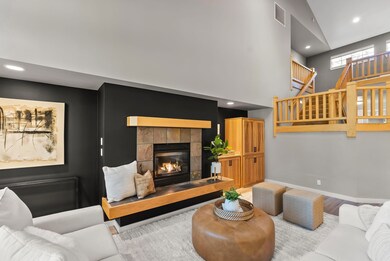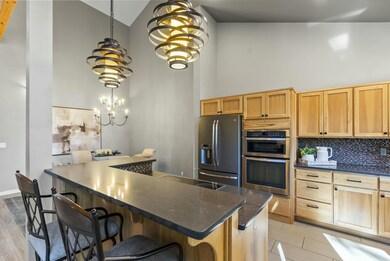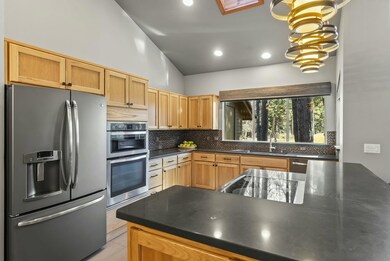
60454 Elkai Woods Dr Bend, OR 97702
Seventh Mountain NeighborhoodEstimated payment $5,604/month
Highlights
- On Golf Course
- Gated Parking
- Gated Community
- William E. Miller Elementary School Rated A-
- Two Primary Bedrooms
- Open Floorplan
About This Home
Experience the Bend lifestyle from this ideal Westside location! Step out your front door & walk to fabulous golf and pickleball at Widgi Creek or be on the slopes at Mt. Bachelor within 15 minutes. Thoughtfully designed & situated in a peaceful, gated community, this 3BR/3BA townhome offers MAIN LEVEL LIVING & recent updates. Light-filled Great Rm features soaring ceilings, stunning timber beams, gas fireplace and a wall of windows framing the 15th green & Ponderosa Pines. Chef's Kitchen w/solid surface countertops, stainless appl and access out to back deck. Spacious Dining Rm. Main Level Primary Suite w/dual vanity, tiled shower & soaking tub. Main Level en suite BR/Home Office w/convenient Murphy bed. Upstairs: Loft flex space + 2nd Primary Suite w/walk-in closet & access to private balcony overlooking the treetops & golf course. Heated 2 car garage. Excellent proximity to trail systems leading to the Deschutes River and 10 minutes to the Old Mill District & Westside amenities.
Townhouse Details
Home Type
- Townhome
Est. Annual Taxes
- $6,112
Year Built
- Built in 2000
Lot Details
- 5,663 Sq Ft Lot
- On Golf Course
- 1 Common Wall
- Landscaped
- Native Plants
- Front and Back Yard Sprinklers
- Sprinklers on Timer
HOA Fees
- $490 Monthly HOA Fees
Parking
- 2 Car Attached Garage
- Heated Garage
- Garage Door Opener
- Driveway
- Gated Parking
Property Views
- Golf Course
- Territorial
- Neighborhood
Home Design
- Northwest Architecture
- Traditional Architecture
- Stem Wall Foundation
- Frame Construction
- Composition Roof
Interior Spaces
- 2,409 Sq Ft Home
- 2-Story Property
- Open Floorplan
- Wired For Data
- Built-In Features
- Vaulted Ceiling
- Skylights
- Propane Fireplace
- Double Pane Windows
- Vinyl Clad Windows
- Wood Frame Window
- Mud Room
- Great Room with Fireplace
- Home Office
- Loft
Kitchen
- Eat-In Kitchen
- Breakfast Bar
- Oven
- Cooktop
- Microwave
- Dishwasher
- Kitchen Island
- Solid Surface Countertops
- Disposal
Flooring
- Carpet
- Laminate
- Stone
- Tile
- Vinyl
Bedrooms and Bathrooms
- 3 Bedrooms
- Primary Bedroom on Main
- Double Master Bedroom
- Walk-In Closet
- Jack-and-Jill Bathroom
- 3 Full Bathrooms
- Double Vanity
- Soaking Tub
- Bathtub with Shower
- Bathtub Includes Tile Surround
Laundry
- Laundry Room
- Dryer
- Washer
Home Security
Schools
- William E Miller Elementary School
- Cascade Middle School
- Summit High School
Utilities
- Forced Air Heating and Cooling System
- Heating System Uses Propane
- Heat Pump System
- Private Water Source
- Water Heater
- Sewer Assessments
- Community Sewer or Septic
- Cable TV Available
Additional Features
- Grip-Accessible Features
- ENERGY STAR Qualified Equipment for Heating
Listing and Financial Details
- Tax Lot 00900
- Assessor Parcel Number 200330
Community Details
Overview
- Elkai Woods Subdivision
- The community has rules related to covenants, conditions, and restrictions
- Property is near a preserve or public land
Amenities
- Clubhouse
Recreation
- Pickleball Courts
- Trails
- Snow Removal
Security
- Gated Community
- Building Fire-Resistance Rating
- Carbon Monoxide Detectors
- Fire and Smoke Detector
Map
Home Values in the Area
Average Home Value in this Area
Tax History
| Year | Tax Paid | Tax Assessment Tax Assessment Total Assessment is a certain percentage of the fair market value that is determined by local assessors to be the total taxable value of land and additions on the property. | Land | Improvement |
|---|---|---|---|---|
| 2024 | $6,112 | $414,030 | -- | -- |
| 2023 | $5,751 | $401,980 | $0 | $0 |
| 2022 | $5,303 | $378,920 | $0 | $0 |
| 2021 | $5,336 | $367,890 | $0 | $0 |
| 2020 | $5,038 | $367,890 | $0 | $0 |
| 2019 | $4,962 | $357,180 | $0 | $0 |
| 2018 | $4,819 | $346,780 | $0 | $0 |
| 2017 | $4,694 | $336,680 | $0 | $0 |
| 2016 | $4,463 | $326,880 | $0 | $0 |
| 2015 | $4,339 | $317,360 | $0 | $0 |
| 2014 | $4,202 | $308,120 | $0 | $0 |
Property History
| Date | Event | Price | Change | Sq Ft Price |
|---|---|---|---|---|
| 04/09/2025 04/09/25 | Price Changed | $825,000 | -7.8% | $342 / Sq Ft |
| 03/05/2025 03/05/25 | For Sale | $895,000 | -- | $372 / Sq Ft |
Deed History
| Date | Type | Sale Price | Title Company |
|---|---|---|---|
| Interfamily Deed Transfer | -- | None Available |
Similar Homes in Bend, OR
Source: Central Oregon Association of REALTORS®
MLS Number: 220196810
APN: 200330
- 60459 Seventh Mountain Dr
- 60512 Elkai Woods Dr
- 60515 Snap Shot Loop
- 60419 Kangaroo Loop
- 60472 Kangaroo Loop
- 60583 Seventh Mountain Dr
- 18772 Choctaw Rd
- 18575 SW Century Dr Unit 1111
- 18575 SW Century Dr Unit 729
- 18575 SW Century Dr Unit 1235 C
- 18575 SW Century Dr Unit 1235 B & C
- 18575 SW Century Dr Unit 1235 B
- 18575 SW Century Dr Unit 410
- 18575 SW Century Dr Unit 1617
- 18575 SW Century Dr Unit 1537A (AKA 682)
- 18575 SW Century Dr Unit 1837-1838
- 18575 SW Century Dr Unit 1135 A
- 18575 SW Century Dr Unit 2033 & 2034
- 18575 SW Century Dr Unit 1415
- 18575 SW Century Dr Unit 711
