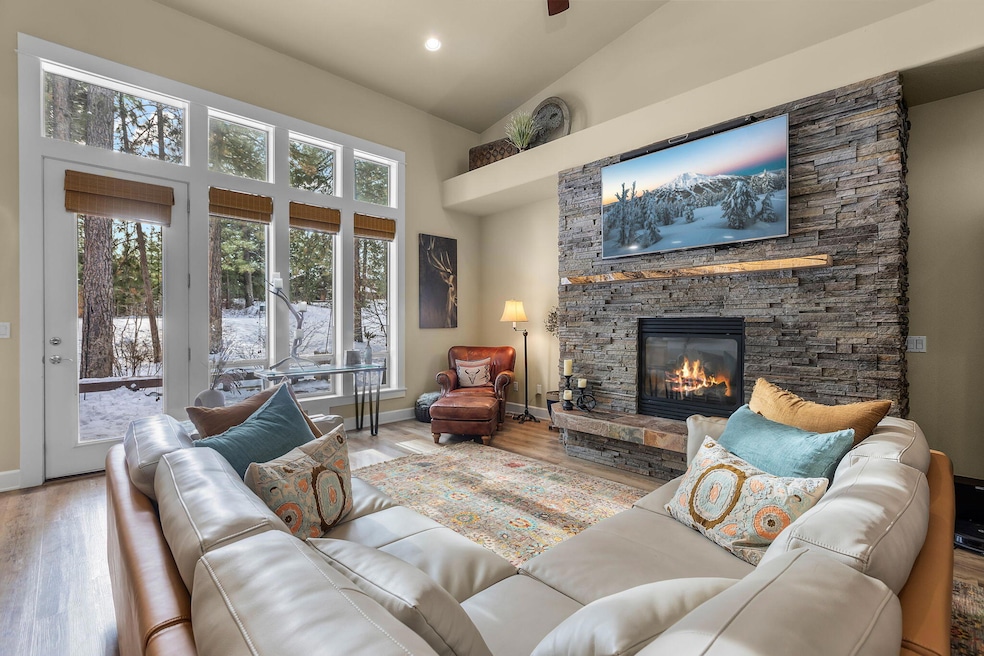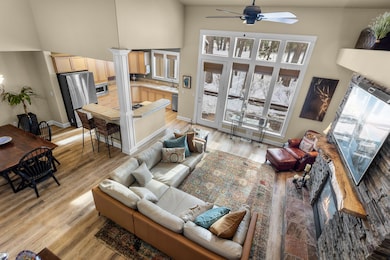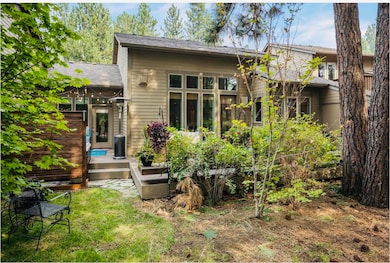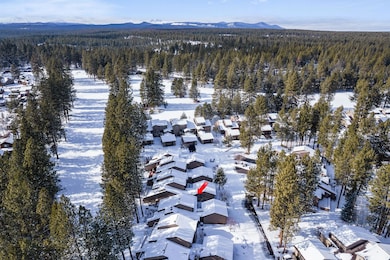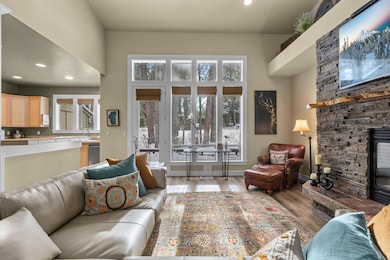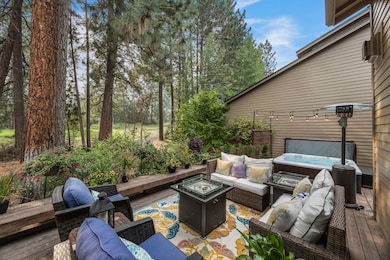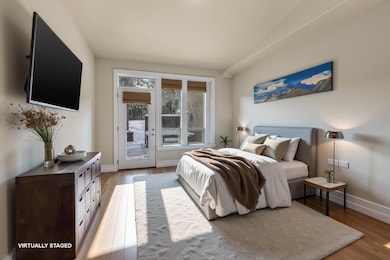
60459 Seventh Mountain Dr Bend, OR 97702
Seventh Mountain NeighborhoodEstimated payment $5,376/month
Highlights
- On Golf Course
- Spa
- Open Floorplan
- William E. Miller Elementary School Rated A-
- Resort Property
- Clubhouse
About This Home
Located in the desirable Widgi Creek - Elkai Woods neighborhood in SW Bend, this beautifully updated home features brand new flooring throughout, a refinished outdoor deck, and recent upgrades to meet Firewise community standards - this property is not to be missed! The open floor plan offers seamless indoor-outdoor living, abundant natural light, and inspiring outdoor spaces. The sun-drenched great room with vaulted ceilings flows effortlessly to a sophisticated al-fresco veranda with a seating area, BBQ, external storage, and a private hot tub. The designer kitchen includes a breakfast bar, dining area, and adjoining great room with direct backyard access. The main level also hosts the primary suite, a second bedroom with an en-suite bath, ample storage, a laundry room with a sink, and an attached 2-car garage. Ideal primary, secondary, or investment residence, with eligibility for vacation short-term rental permits. Enjoy close proximity to parks, trails, & Mt. Bachelor.
Townhouse Details
Home Type
- Townhome
Est. Annual Taxes
- $5,122
Year Built
- Built in 2004
Lot Details
- 4,792 Sq Ft Lot
- On Golf Course
- 1 Common Wall
- Landscaped
HOA Fees
- $495 Monthly HOA Fees
Parking
- 2 Car Attached Garage
- Workshop in Garage
- Garage Door Opener
Property Views
- Golf Course
- Forest
- Territorial
Home Design
- Contemporary Architecture
- Northwest Architecture
- Stem Wall Foundation
- Frame Construction
- Composition Roof
Interior Spaces
- 2,051 Sq Ft Home
- 2-Story Property
- Open Floorplan
- Central Vacuum
- Vaulted Ceiling
- Ceiling Fan
- Self Contained Fireplace Unit Or Insert
- Great Room with Fireplace
- Loft
Kitchen
- Eat-In Kitchen
- Breakfast Bar
- Oven
- Range
- Microwave
- Dishwasher
- Kitchen Island
- Tile Countertops
- Disposal
Flooring
- Carpet
- Vinyl
Bedrooms and Bathrooms
- 2 Bedrooms
- Primary Bedroom on Main
- Linen Closet
- Walk-In Closet
- Jack-and-Jill Bathroom
- 2 Full Bathrooms
- Double Vanity
- Hydromassage or Jetted Bathtub
- Bathtub with Shower
- Bathtub Includes Tile Surround
Laundry
- Laundry Room
- Dryer
- Washer
Home Security
Pool
- Spa
Schools
- William E Miller Elementary School
- Cascade Middle School
- Summit High School
Utilities
- Forced Air Heating and Cooling System
- Heat Pump System
- Private Water Source
- Water Heater
- Community Sewer or Septic
Listing and Financial Details
- Exclusions: all personal property
- Tax Lot 36
- Assessor Parcel Number 239765
Community Details
Overview
- Resort Property
- Elkai Woods Subdivision
- On-Site Maintenance
- Maintained Community
Amenities
- Clubhouse
Recreation
- Golf Course Community
- Pickleball Courts
- Trails
- Snow Removal
Security
- Building Fire-Resistance Rating
- Carbon Monoxide Detectors
- Fire and Smoke Detector
Map
Home Values in the Area
Average Home Value in this Area
Tax History
| Year | Tax Paid | Tax Assessment Tax Assessment Total Assessment is a certain percentage of the fair market value that is determined by local assessors to be the total taxable value of land and additions on the property. | Land | Improvement |
|---|---|---|---|---|
| 2024 | $5,122 | $346,990 | -- | -- |
| 2023 | $4,820 | $336,890 | $0 | $0 |
| 2022 | $4,445 | $317,560 | $0 | $0 |
| 2021 | $4,472 | $308,320 | $0 | $0 |
| 2020 | $4,222 | $308,320 | $0 | $0 |
| 2019 | $4,169 | $299,340 | $0 | $0 |
| 2018 | $4,050 | $290,630 | $0 | $0 |
| 2017 | $3,944 | $282,170 | $0 | $0 |
| 2016 | $3,751 | $273,960 | $0 | $0 |
| 2015 | $3,648 | $265,990 | $0 | $0 |
| 2014 | $3,533 | $258,250 | $0 | $0 |
Property History
| Date | Event | Price | Change | Sq Ft Price |
|---|---|---|---|---|
| 04/17/2025 04/17/25 | For Sale | $798,000 | 0.0% | $389 / Sq Ft |
| 04/15/2025 04/15/25 | Off Market | $798,000 | -- | -- |
| 04/07/2025 04/07/25 | Price Changed | $798,000 | -4.9% | $389 / Sq Ft |
| 02/27/2025 02/27/25 | For Sale | $839,000 | +82.4% | $409 / Sq Ft |
| 10/11/2019 10/11/19 | Sold | $460,000 | -9.8% | $224 / Sq Ft |
| 09/07/2019 09/07/19 | Pending | -- | -- | -- |
| 04/13/2018 04/13/18 | For Sale | $510,000 | -- | $249 / Sq Ft |
Deed History
| Date | Type | Sale Price | Title Company |
|---|---|---|---|
| Quit Claim Deed | -- | None Listed On Document | |
| Warranty Deed | $460,000 | First American Title | |
| Warranty Deed | $410,000 | Western Title & Escrow | |
| Warranty Deed | $289,900 | First Amer Title Ins Co Or |
Mortgage History
| Date | Status | Loan Amount | Loan Type |
|---|---|---|---|
| Previous Owner | $2,630,000 | Credit Line Revolving | |
| Previous Owner | $29,256 | New Conventional | |
| Previous Owner | $216,000 | New Conventional | |
| Previous Owner | $209,000 | Unknown | |
| Previous Owner | $219,200 | Credit Line Revolving |
Similar Homes in Bend, OR
Source: Central Oregon Association of REALTORS®
MLS Number: 220196407
APN: 239765
- 60512 Elkai Woods Dr
- 60454 Elkai Woods Dr
- 60515 Snap Shot Loop
- 60419 Kangaroo Loop
- 60472 Kangaroo Loop
- 60583 Seventh Mountain Dr
- 18575 SW Century Dr Unit 1111
- 18575 SW Century Dr Unit 729
- 18575 SW Century Dr Unit 1235 C
- 18575 SW Century Dr Unit 1235 B & C
- 18575 SW Century Dr Unit 1235 B
- 18575 SW Century Dr Unit 410
- 18575 SW Century Dr Unit 1617
- 18575 SW Century Dr Unit 474
- 18575 SW Century Dr Unit 1537A (AKA 682)
- 18575 SW Century Dr Unit 1837-1838
- 18575 SW Century Dr Unit 1135 A
- 18575 SW Century Dr Unit 2033 & 2034
- 18575 SW Century Dr Unit 1415
- 18575 SW Century Dr Unit 711
