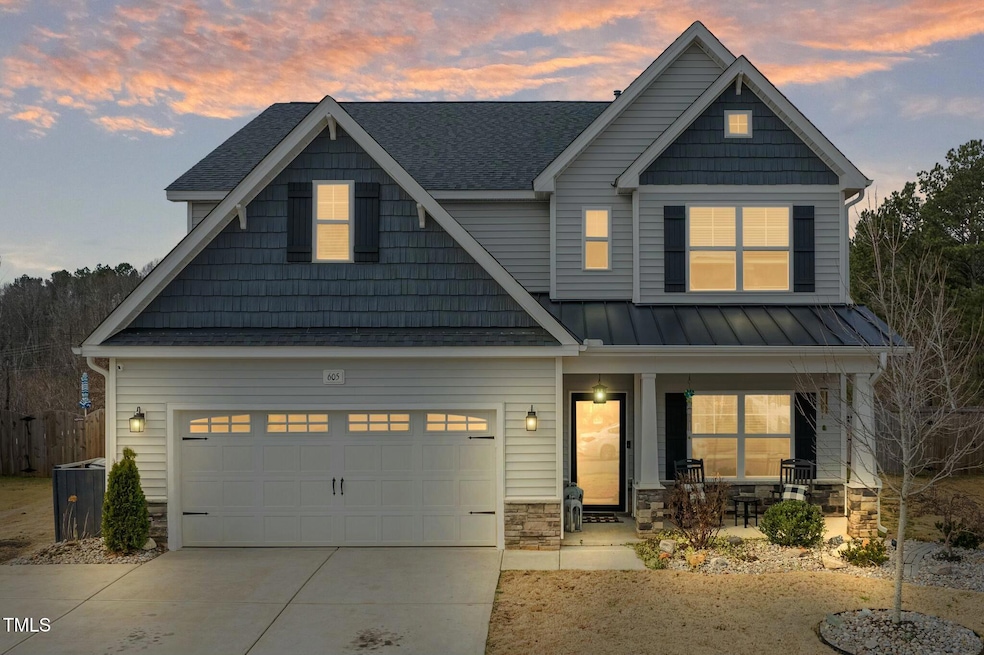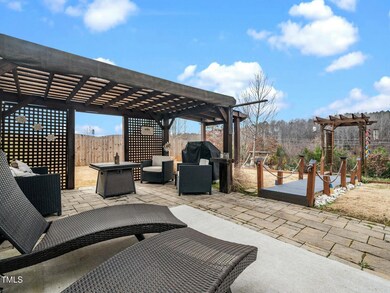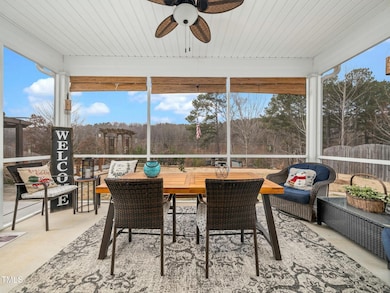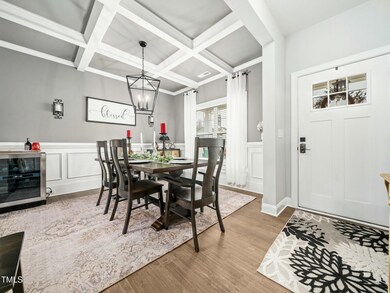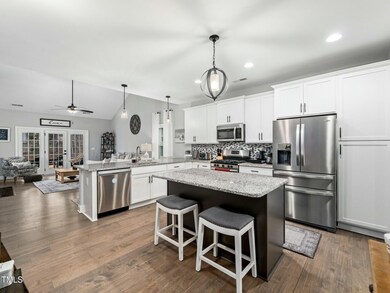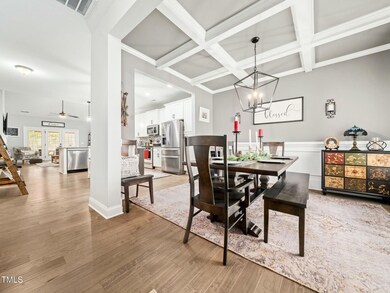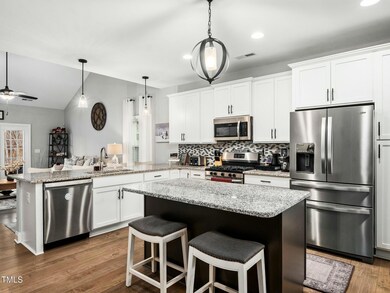
605 Richlands Cliff Dr Youngsville, NC 27596
Youngsville NeighborhoodHighlights
- Open Floorplan
- Transitional Architecture
- Main Floor Primary Bedroom
- Vaulted Ceiling
- Wood Flooring
- Loft
About This Home
As of March 2025BREATHTAKING home that shows like a MODEL! Backyard will take your breath away. Features pergola, screened porch, cute shed with porch & FIRE pit. Formal dining with coffered ceiling! Kitchen features granite counters, ISLAND, walk-in pantry, tons of counter space, GAS range & S/S appliances. 2 story family room with LOFT overlooking. Owners Suite features tray ceiling, garden tub, closet designed by Closets By Design, walk-in shower, water closet & dble vanity. Walk-in closets in ALL bedrooms. GINORMOUS walk-in linen closet. Subdivision features pool. Agent is related to Seller. WELCOME HOME!
Home Details
Home Type
- Single Family
Est. Annual Taxes
- $4,881
Year Built
- Built in 2020
Lot Details
- 0.29 Acre Lot
- Landscaped
- Private Yard
- Back Yard
HOA Fees
- $40 Monthly HOA Fees
Parking
- 2 Car Attached Garage
- Garage Door Opener
- 2 Open Parking Spaces
Home Design
- Transitional Architecture
- Slab Foundation
- Shingle Roof
- Vinyl Siding
- Stone Veneer
Interior Spaces
- 2,804 Sq Ft Home
- 2-Story Property
- Open Floorplan
- Coffered Ceiling
- Tray Ceiling
- Smooth Ceilings
- Vaulted Ceiling
- Ceiling Fan
- Gas Log Fireplace
- Entrance Foyer
- Family Room with Fireplace
- Dining Room
- Loft
- Screened Porch
- Scuttle Attic Hole
- Laundry Room
Kitchen
- Free-Standing Gas Range
- Microwave
- Dishwasher
- Stainless Steel Appliances
- Kitchen Island
- Granite Countertops
- Disposal
Flooring
- Wood
- Carpet
Bedrooms and Bathrooms
- 4 Bedrooms
- Primary Bedroom on Main
- Walk-In Closet
- Double Vanity
- Private Water Closet
- Bathtub with Shower
- Walk-in Shower
Outdoor Features
- Fire Pit
- Pergola
- Outdoor Storage
Schools
- Youngsville Elementary School
- Cedar Creek Middle School
- Franklinton High School
Utilities
- Forced Air Heating and Cooling System
- Heating System Uses Natural Gas
Listing and Financial Details
- Assessor Parcel Number 045706
Community Details
Overview
- Wake HOA, Phone Number (919) 790-5350
- Holden Creek Preserve Subdivision
Recreation
- Community Playground
- Community Pool
Map
Home Values in the Area
Average Home Value in this Area
Property History
| Date | Event | Price | Change | Sq Ft Price |
|---|---|---|---|---|
| 03/28/2025 03/28/25 | Sold | $475,000 | -2.1% | $169 / Sq Ft |
| 02/19/2025 02/19/25 | Pending | -- | -- | -- |
| 02/07/2025 02/07/25 | Price Changed | $485,000 | -2.0% | $173 / Sq Ft |
| 01/06/2025 01/06/25 | For Sale | $495,000 | -- | $177 / Sq Ft |
Tax History
| Year | Tax Paid | Tax Assessment Tax Assessment Total Assessment is a certain percentage of the fair market value that is determined by local assessors to be the total taxable value of land and additions on the property. | Land | Improvement |
|---|---|---|---|---|
| 2024 | $2,792 | $452,230 | $70,200 | $382,030 |
| 2023 | $2,402 | $260,290 | $57,750 | $202,540 |
| 2022 | $2,392 | $260,290 | $57,750 | $202,540 |
| 2021 | $2,404 | $260,290 | $57,750 | $202,540 |
| 2020 | $514 | $57,750 | $57,750 | $0 |
Mortgage History
| Date | Status | Loan Amount | Loan Type |
|---|---|---|---|
| Open | $380,000 | New Conventional | |
| Previous Owner | $123,500 | Credit Line Revolving | |
| Previous Owner | $25,000 | Credit Line Revolving | |
| Previous Owner | $299,500 | New Conventional | |
| Previous Owner | $266,483 | New Conventional |
Deed History
| Date | Type | Sale Price | Title Company |
|---|---|---|---|
| Warranty Deed | $475,000 | None Listed On Document | |
| Warranty Deed | $312,000 | None Available |
Similar Homes in Youngsville, NC
Source: Doorify MLS
MLS Number: 10069418
APN: 045706
- 528 Holden Forest Dr
- 405 Club Center Dr
- 401 Club Center Dr
- 129 Camille Cir
- 119 Patterson Dr
- 313 Mason Oaks Dr
- 201 Blue Heron Dr
- 940 Fulworth Ave
- 821 Stackhurst Way
- 110 Black Swan Dr
- 217 Steven Taylor Rd
- 121 Mason Oaks Dr
- 1216 Edgemoore Trail
- 104 Blue Finch Ct
- 105 Sunset Dr
- 1014 Holden Rd
- 1113 Crendall Way
- 2053 Stillwood Dr
- 629 Houndsditch Cir
- 205 Red Cardinal Ct
