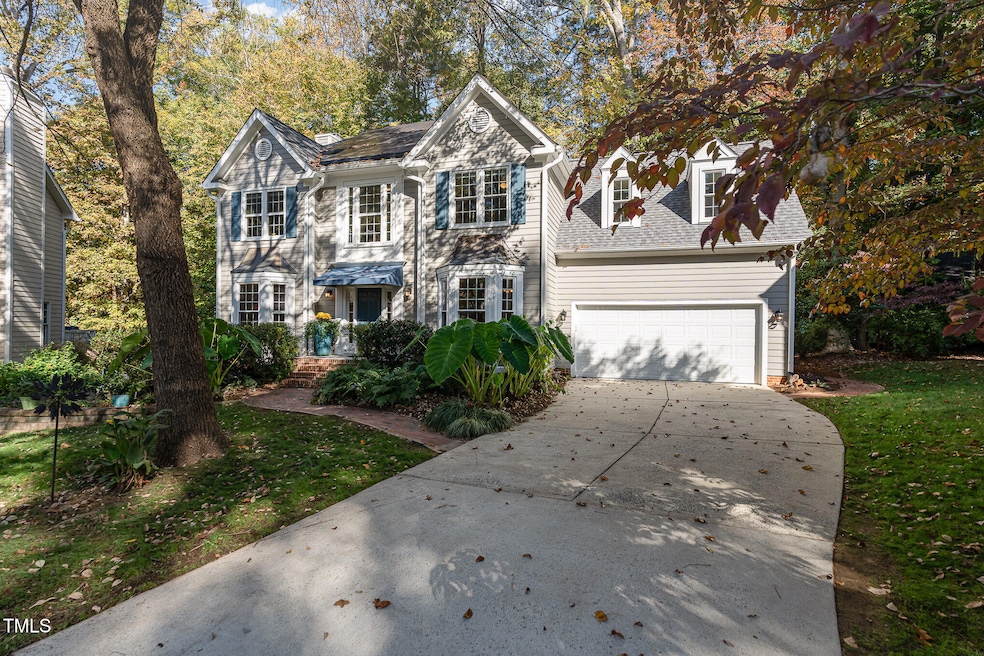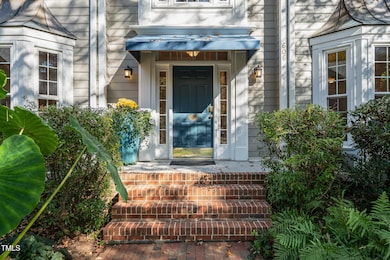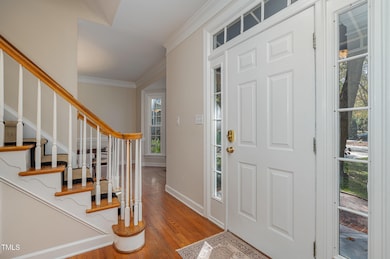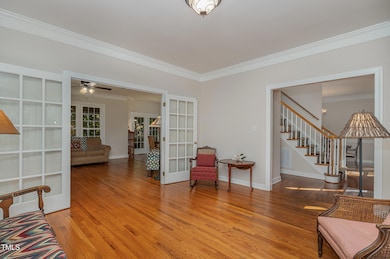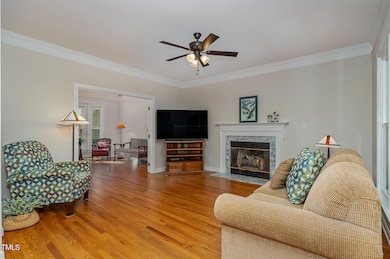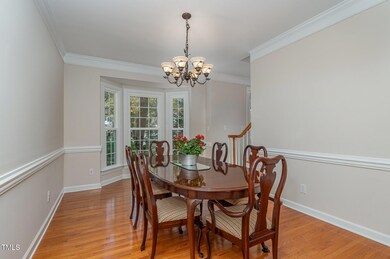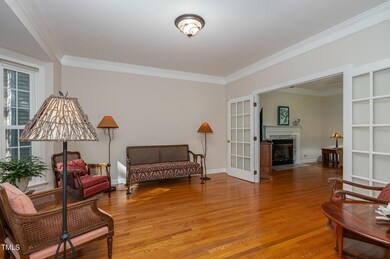
606 Robert Hunt Dr Carrboro, NC 27510
Highlights
- Finished Room Over Garage
- Solar Power System
- Wood Flooring
- McDougle Middle School Rated A
- Transitional Architecture
- Bonus Room
About This Home
As of January 2025Welcome to this beautifully updated two-story home in a quiet cul-de-sac, minutes from vibrant downtown Carrboro and zoned for Chapel Hill High School! This residence blends modern upgrades with classic charm, featuring a newly painted interior, and homeowner owned solar panels for energy efficiency (low electric bills!). Inside, enjoy a spacious, upgraded kitchen with Zodiaq quartz countertops, custom made hickory cabinets, and stainless steel appliances. Gleaming hardwoods flow throughout the main level, leading to an inviting living area with a bay window and a cozy, large screened porch and deck in the back—perfect for entertaining. The primary suite includes a trey ceiling, a built-in walk-in closet, and an updated bath, while a flex room with double doors connects to the primary, ideal for use as a nursery/office or 4th bedroom. The two-car front-entry garage, brick walkway, and impressive elephant ear bushes complete the curb appeal. This home is wired for Spectrum, AT&T, and Google Fiber (AT&T line currently cut), providing flexibility for your connectivity needs. With newer windows, a 2024 gas pack, and plenty of attic storage, this home is truly move-in ready. Don't miss out on this rare opportunity for style, comfort, and convenience!
Home Details
Home Type
- Single Family
Year Built
- Built in 1993 | Remodeled
Lot Details
- 7,405 Sq Ft Lot
- Cul-De-Sac
- Landscaped with Trees
HOA Fees
- $20 Monthly HOA Fees
Parking
- 2 Car Attached Garage
- Finished Room Over Garage
- Front Facing Garage
- Private Driveway
- 2 Open Parking Spaces
Home Design
- Transitional Architecture
- Block Foundation
- Shingle Roof
- Masonite
Interior Spaces
- 2,552 Sq Ft Home
- 2-Story Property
- Smooth Ceilings
- Ceiling Fan
- Gas Log Fireplace
- Awning
- Insulated Windows
- Family Room with Fireplace
- Living Room
- Dining Room
- Bonus Room
- Screened Porch
- Basement
- Crawl Space
- Laundry on upper level
Kitchen
- Double Self-Cleaning Oven
- Electric Cooktop
- Range Hood
- Microwave
- Dishwasher
- Kitchen Island
- Quartz Countertops
- Disposal
Flooring
- Wood
- Carpet
- Tile
Bedrooms and Bathrooms
- 4 Bedrooms
Attic
- Attic Floors
- Pull Down Stairs to Attic
- Unfinished Attic
Eco-Friendly Details
- Solar Power System
Schools
- Carrboro Elementary School
- Mcdougle Middle School
- Chapel Hill High School
Utilities
- Zoned Heating and Cooling System
- Heating System Uses Gas
- Heat Pump System
- Natural Gas Connected
- Cable TV Available
Listing and Financial Details
- Assessor Parcel Number 9779528576
Community Details
Overview
- Quarterpath Trace HOA, Phone Number (919) 824-4598
- Quarterpath Trace Subdivision
Security
- Resident Manager or Management On Site
Map
Home Values in the Area
Average Home Value in this Area
Property History
| Date | Event | Price | Change | Sq Ft Price |
|---|---|---|---|---|
| 01/15/2025 01/15/25 | Sold | $805,000 | +8.8% | $315 / Sq Ft |
| 11/16/2024 11/16/24 | Pending | -- | -- | -- |
| 11/13/2024 11/13/24 | For Sale | $739,900 | -- | $290 / Sq Ft |
Tax History
| Year | Tax Paid | Tax Assessment Tax Assessment Total Assessment is a certain percentage of the fair market value that is determined by local assessors to be the total taxable value of land and additions on the property. | Land | Improvement |
|---|---|---|---|---|
| 2024 | $7,390 | $429,500 | $150,000 | $279,500 |
| 2023 | $7,266 | $429,500 | $150,000 | $279,500 |
| 2022 | $7,184 | $429,500 | $150,000 | $279,500 |
| 2021 | $7,130 | $429,500 | $150,000 | $279,500 |
| 2020 | $6,877 | $398,100 | $140,000 | $258,100 |
| 2018 | $6,762 | $398,100 | $140,000 | $258,100 |
| 2017 | $5,587 | $398,100 | $140,000 | $258,100 |
| 2016 | $5,587 | $327,027 | $69,597 | $257,430 |
| 2015 | $5,587 | $327,027 | $69,597 | $257,430 |
| 2014 | -- | $327,027 | $69,597 | $257,430 |
Mortgage History
| Date | Status | Loan Amount | Loan Type |
|---|---|---|---|
| Open | $523,250 | New Conventional | |
| Previous Owner | $630,000 | Credit Line Revolving | |
| Previous Owner | $100,000 | Credit Line Revolving | |
| Previous Owner | $55,500 | Unknown | |
| Previous Owner | $75,000 | Credit Line Revolving |
Deed History
| Date | Type | Sale Price | Title Company |
|---|---|---|---|
| Warranty Deed | $810,000 | None Listed On Document | |
| Deed | $216,200 | -- |
Similar Homes in the area
Source: Doorify MLS
MLS Number: 10063163
APN: 9779528576
- 101 Creekview Cir
- 1550 Pathway Dr
- 502 Forest Ct
- 212 Blueridge Rd
- 2106 Pathway Dr
- 103 Morningside Dr
- 104 Manchester Place
- 102 Watters Rd
- 110 Sudbury Ln
- 221 Ironwoods Dr
- Lot23 Ironwoods Dr
- 108 Ironwoods Dr
- 106 Williams St Unit 106, 106 A, 106 B
- 106 Williams St
- 107 Hillcrest Ave Unit C and D
- 107 Deer St
- 198 Ridge Trail
- 105 Mary St
- 107 Hillview St
- 202 High St
