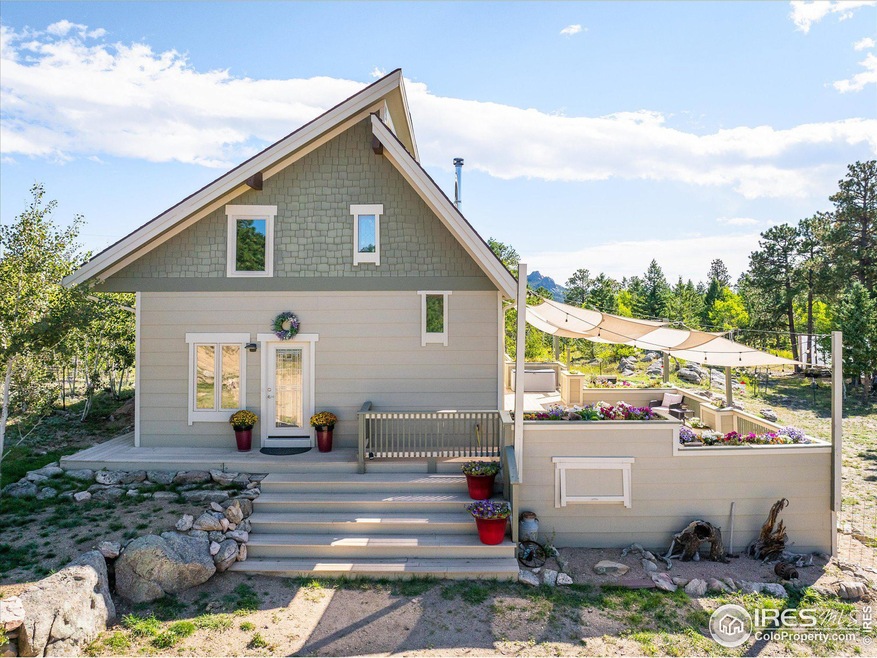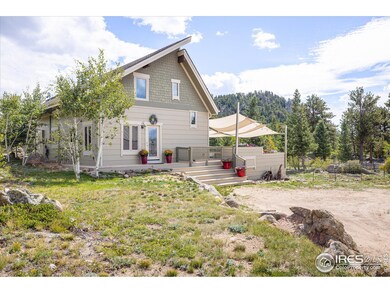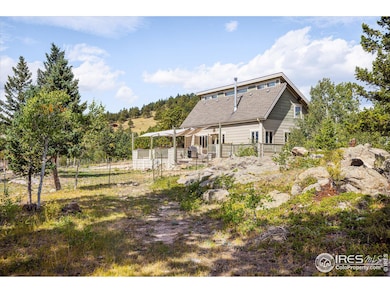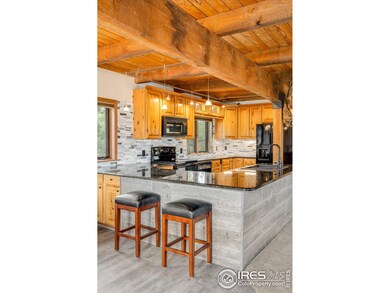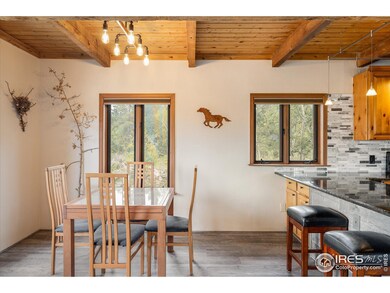
6067 Magnolia Dr Nederland, CO 80466
Highlights
- Horses Allowed On Property
- 12.93 Acre Lot
- Mountain View
- Nederland Elementary School Rated 9+
- Open Floorplan
- Deck
About This Home
As of November 2024Sprawling views of the Continental Divide unfold from this Magnolia home nestled on 12.96 idyllic level acres. Seamless indoor-outdoor living is inspired on this level, fenced-in property featuring a mix of lush pines, an aspen grove and private paths that wind through the forested landscape to enjoy your outdoor lifestyle. Meticulous updates surface throughout the home, including a newly renovated kitchen, bathroom, Hardie plank siding, a newer roof and tasteful finishes. An open floor plan showcasing tongue-and-groove ceilings with exposed beams. A beautiful kitchen boasting granite countertops overlooks a cozy living area warmed by a wood-burning stove. The primary suite is highlighted by a serene 5-piece bath with a clawfoot tub. Escape outdoors to an expansive deck with built-in planter boxes, wired and reinforced for a hottub, a 1,500-sq-ft steel barn/garage offers ample space for multiple uses including RV parking. A two-stall barn features a loafing shed and a small corral. This property sits off a private road, ensuring tranquility with easy access. Close to Boulder, Nederland, Denver International Airport, ski areas, hiking, and wildfire partner certified.
Home Details
Home Type
- Single Family
Est. Annual Taxes
- $4,460
Year Built
- Built in 1978
Lot Details
- 12.93 Acre Lot
- Property fronts a county road
- Dirt Road
- Southern Exposure
- Level Lot
- Wooded Lot
Parking
- 8 Car Detached Garage
Home Design
- Farmhouse Style Home
- Wood Frame Construction
- Composition Roof
Interior Spaces
- 1,740 Sq Ft Home
- 2-Story Property
- Open Floorplan
- Cathedral Ceiling
- Ceiling Fan
- Skylights
- Double Pane Windows
- Window Treatments
- Wood Frame Window
- Great Room with Fireplace
- Home Office
- Mountain Views
- Partial Basement
Kitchen
- Eat-In Kitchen
- Electric Oven or Range
- Microwave
- Dishwasher
- Disposal
Flooring
- Wood
- Carpet
- Tile
Bedrooms and Bathrooms
- 2 Bedrooms
- Walk-In Closet
- 2 Full Bathrooms
Laundry
- Laundry on main level
- Dryer
- Washer
Outdoor Features
- Deck
- Patio
- Separate Outdoor Workshop
Schools
- Nederland Elementary And Middle School
- Nederland High School
Horse Facilities and Amenities
- Horses Allowed On Property
- Hay Storage
Utilities
- Cooling Available
- Zoned Heating
- Radiant Heating System
- Septic System
Additional Features
- Garage doors are at least 85 inches wide
- Green Energy Fireplace or Wood Stove
- Loafing Shed
Community Details
- No Home Owners Association
- Magnolia Subdivision
Listing and Financial Details
- Assessor Parcel Number R0025020
Map
Home Values in the Area
Average Home Value in this Area
Property History
| Date | Event | Price | Change | Sq Ft Price |
|---|---|---|---|---|
| 11/12/2024 11/12/24 | Sold | $921,000 | +2.9% | $529 / Sq Ft |
| 10/02/2024 10/02/24 | For Sale | $895,000 | -- | $514 / Sq Ft |
Tax History
| Year | Tax Paid | Tax Assessment Tax Assessment Total Assessment is a certain percentage of the fair market value that is determined by local assessors to be the total taxable value of land and additions on the property. | Land | Improvement |
|---|---|---|---|---|
| 2024 | $4,460 | $57,091 | $14,741 | $42,350 |
| 2023 | $4,460 | $57,091 | $18,425 | $42,350 |
| 2022 | $3,953 | $46,866 | $11,488 | $35,378 |
| 2021 | $3,885 | $48,215 | $11,819 | $36,396 |
| 2020 | $3,228 | $39,576 | $11,798 | $27,778 |
| 2019 | $3,174 | $39,576 | $11,798 | $27,778 |
| 2018 | $2,902 | $35,684 | $11,232 | $24,452 |
| 2017 | $2,814 | $39,450 | $12,418 | $27,032 |
| 2016 | $2,523 | $31,012 | $13,293 | $17,719 |
| 2015 | $2,381 | $31,203 | $15,681 | $15,522 |
| 2014 | $2,460 | $31,203 | $15,681 | $15,522 |
Mortgage History
| Date | Status | Loan Amount | Loan Type |
|---|---|---|---|
| Previous Owner | $243,000 | New Conventional | |
| Previous Owner | $150,000 | Credit Line Revolving | |
| Previous Owner | $25,000 | Unknown | |
| Previous Owner | $292,500 | New Conventional | |
| Previous Owner | $288,249 | FHA | |
| Previous Owner | $400,000 | Purchase Money Mortgage | |
| Previous Owner | $60,000 | Stand Alone Second | |
| Previous Owner | $300,000 | Unknown | |
| Previous Owner | $241,500 | No Value Available | |
| Previous Owner | $208,800 | No Value Available | |
| Closed | $48,300 | No Value Available |
Deed History
| Date | Type | Sale Price | Title Company |
|---|---|---|---|
| Special Warranty Deed | $921,000 | Land Title Guarantee | |
| Special Warranty Deed | $921,000 | Land Title Guarantee | |
| Interfamily Deed Transfer | -- | None Available | |
| Special Warranty Deed | $263,900 | Cat | |
| Special Warranty Deed | $401,711 | None Available | |
| Trustee Deed | -- | None Available | |
| Warranty Deed | $400,000 | Utc Colorado | |
| Warranty Deed | $322,000 | -- | |
| Warranty Deed | $232,000 | -- |
Similar Homes in Nederland, CO
Source: IRES MLS
MLS Number: 1019801
APN: 1581110-00-018
- 178 Hazelwood Dr
- 1904 County Road 68
- 482 Pine Glade Rd
- 815 Cougar Run
- 45 Shady Hollow
- 131 Ponderosa Way
- 2926 Magnolia Dr
- 234 Pinon Way
- 987 Lost Angel Rd
- 0 Owl Creek Rd
- 838 Lakeshore Dr
- 3497 Coal Creek Canyon Rd Unit 15
- 8566 Flagstaff Rd
- 67 S Peak Rd
- 3072 Highway 72
- 319 S Peak Rd
- 274 Boulder View Rd
- 0 Cold Springs Dr
- 609 Hummer Dr
- 1513 Ridge Rd
