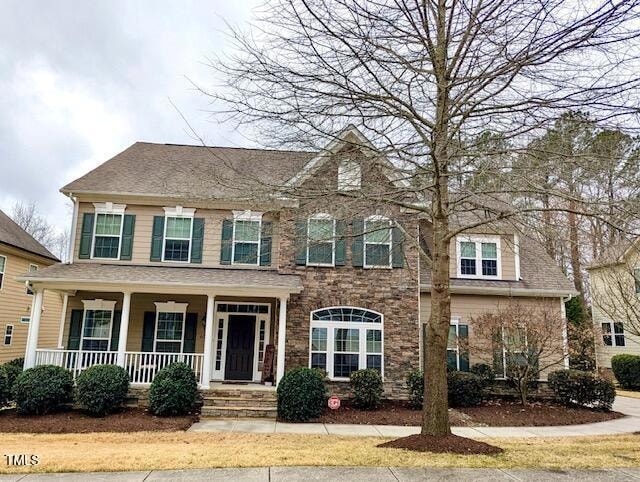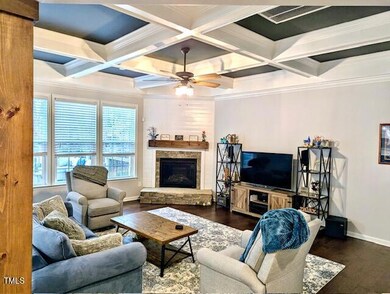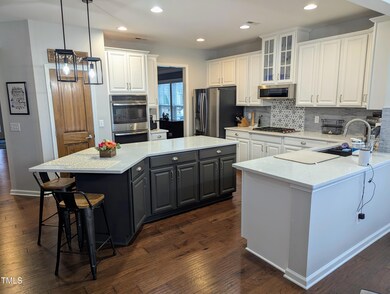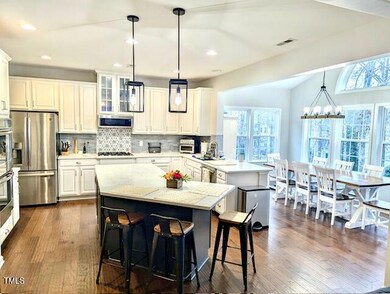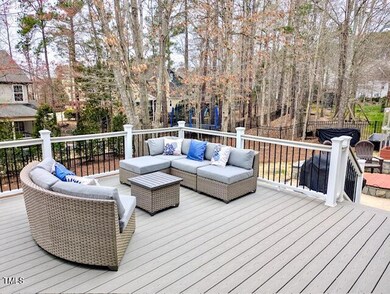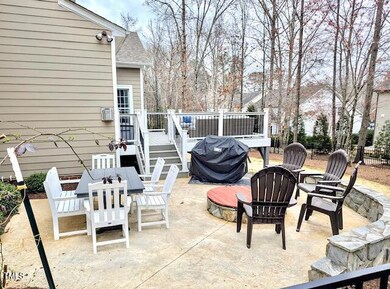
608 Opposition Way Wake Forest, NC 27587
Highlights
- Open Floorplan
- Deck
- Wood Flooring
- Richland Creek Elementary School Rated A-
- Transitional Architecture
- Attic
About This Home
As of April 2025MOVE IN READY! This one really is! You will truly be At Home in this spacious, tastefully updated home in the sought after Bishops Grant neighborhood! Step into this open floor plan with gourmet kitchen, SS appliances, granite counter tops and oversized island. Perfect for family gatherings and entertaining. The eat in kitchen area is bright and roomy and flows into the family room where you can relax by the fire. Did we mention the front sitting room plus the office on the main floor? So many options to meet your needs and lifestyle. Engineered hardwoods throughout main floor. Tread stairs lead to an expansive second story with large bonus room and generous sized bedrooms and additional full bathrooms. Outdoors enjoy the Trex deck and paver patio with fire pit. Perfect space for outdoor entertaining or enjoying a beautiful Carolina night!
Home Details
Home Type
- Single Family
Est. Annual Taxes
- $6,560
Year Built
- Built in 2013
Lot Details
- 10,019 Sq Ft Lot
- Back Yard Fenced
- Landscaped
HOA Fees
- $73 Monthly HOA Fees
Parking
- 2 Car Attached Garage
- Garage Door Opener
- Private Driveway
- 2 Open Parking Spaces
Home Design
- Transitional Architecture
- Block Foundation
- Shingle Roof
- Stone Veneer
Interior Spaces
- 4,355 Sq Ft Home
- 2-Story Property
- Open Floorplan
- Coffered Ceiling
- Tray Ceiling
- Smooth Ceilings
- Ceiling Fan
- Attic
Kitchen
- Built-In Oven
- Gas Cooktop
- Microwave
- Dishwasher
- Stainless Steel Appliances
- Kitchen Island
- Granite Countertops
- Disposal
Flooring
- Wood
- Carpet
- Tile
Bedrooms and Bathrooms
- 5 Bedrooms
- Walk-In Closet
- Separate Shower in Primary Bathroom
Laundry
- Laundry Room
- Washer
Outdoor Features
- Deck
- Patio
- Fire Pit
- Rain Gutters
- Porch
Schools
- Jones Dairy Elementary School
- Wake Forest Middle School
- Wake Forest High School
Utilities
- Central Heating and Cooling System
- Heating System Uses Natural Gas
- Natural Gas Connected
- Gas Water Heater
Listing and Financial Details
- Assessor Parcel Number LO132 BISHOPS GRANT PH2-B BM2008-00742
Community Details
Overview
- Ppm Association, Phone Number (919) 848-4911
- Bishops Grant Subdivision
Recreation
- Community Playground
- Community Pool
Map
Home Values in the Area
Average Home Value in this Area
Property History
| Date | Event | Price | Change | Sq Ft Price |
|---|---|---|---|---|
| 04/15/2025 04/15/25 | Sold | $700,019 | 0.0% | $161 / Sq Ft |
| 03/16/2025 03/16/25 | Pending | -- | -- | -- |
| 03/16/2025 03/16/25 | For Sale | $700,000 | -- | $161 / Sq Ft |
Tax History
| Year | Tax Paid | Tax Assessment Tax Assessment Total Assessment is a certain percentage of the fair market value that is determined by local assessors to be the total taxable value of land and additions on the property. | Land | Improvement |
|---|---|---|---|---|
| 2024 | $6,681 | $700,540 | $130,000 | $570,540 |
| 2023 | $5,551 | $475,982 | $82,000 | $393,982 |
| 2022 | $5,325 | $475,982 | $82,000 | $393,982 |
| 2021 | $5,197 | $472,740 | $82,000 | $390,740 |
| 2020 | $5,170 | $470,298 | $82,000 | $388,298 |
| 2019 | $5,211 | $418,376 | $70,000 | $348,376 |
| 2018 | $0 | $418,376 | $70,000 | $348,376 |
| 2017 | $4,769 | $418,376 | $70,000 | $348,376 |
| 2016 | $4,708 | $418,376 | $70,000 | $348,376 |
| 2015 | $4,648 | $407,960 | $58,000 | $349,960 |
| 2014 | $4,499 | $58,000 | $58,000 | $0 |
Mortgage History
| Date | Status | Loan Amount | Loan Type |
|---|---|---|---|
| Open | $695,000 | New Conventional | |
| Closed | $695,000 | New Conventional | |
| Previous Owner | $200,000 | New Conventional | |
| Previous Owner | $370,800 | New Conventional | |
| Previous Owner | $344,000 | New Conventional | |
| Previous Owner | $406,000 | New Conventional |
Deed History
| Date | Type | Sale Price | Title Company |
|---|---|---|---|
| Warranty Deed | $700,500 | None Listed On Document | |
| Warranty Deed | $700,500 | None Listed On Document | |
| Warranty Deed | $412,000 | None Available | |
| Special Warranty Deed | -- | None Available | |
| Special Warranty Deed | $428,000 | None Available | |
| Warranty Deed | $62,000 | None Available |
About the Listing Agent

An energetic, relationship first agent with strong communication skills. Diane provides extraordinary customer service, ensuring EVERY client and every detail is handled with the utmost care and respect! She and the DNA Realty Team serve the Raleigh/Durham area and the southern coastal beaches of NC!
Diane's Other Listings
Source: Doorify MLS
MLS Number: 10082733
APN: 1851.03-40-6045-000
- 528 Opposition Way
- 1416 Endgame Ct
- 1329 Endgame Ct
- 637 Copper Beech Ln
- 1829 Knights Crest Way
- 5021 Griffin Farm Ln
- 1140 Sun Springs Rd
- 661 Morning Glade St
- 504 Morning Glade St
- 1620 Frog Hollow Way
- 123 Stone Park Dr
- 1600 Frog Hollow Way
- 1305 Reservoir View Ln
- 7137 Winding Way
- 319 Spaight Acres Way
- 478 Traditions Grande Blvd Unit 32
- 482 Traditions Grande Blvd Unit 30
- 486 Traditions Grande Blvd Unit 28
- 490 Traditions Grande Blvd Unit 27
- 492 Traditions Grande Blvd Unit 26
