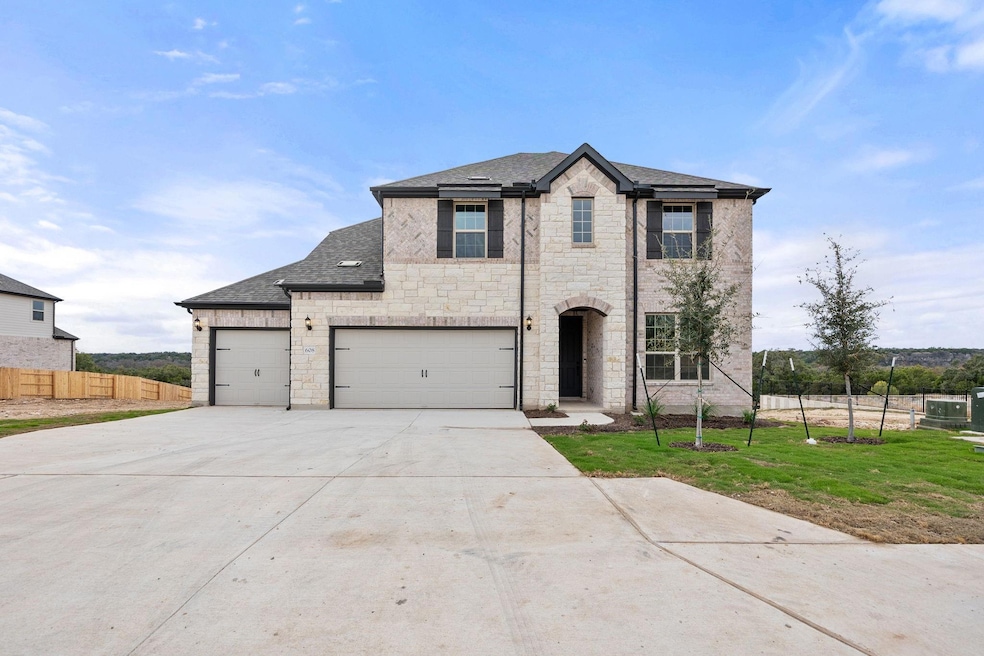
608 Ridge Point Dr Georgetown, TX 78628
Shadow Canyon NeighborhoodHighlights
- New Construction
- Panoramic View
- Main Floor Primary Bedroom
- Eat-In Gourmet Kitchen
- Open Floorplan
- High Ceiling
About This Home
As of March 2025NEW CONSTRUCTION BY PULTE HOMES! AVAILABLE NOW! The new construction Lexington boasts a stunning two-story foyer entry and large windows spanning the great room for scenic views. This multi-functional plan showcases a first-floor owner’s suite, an outdoor covered patio, expansive great room, and charming gourmet kitchen. Nearby flex space or an optional study provides ideal space for a home office, and an additional private bedroom and full bath is perfect for hosting overnight guests.
Last Agent to Sell the Property
ERA Experts Brokerage Phone: (512) 270-4765 License #0324930
Home Details
Home Type
- Single Family
Est. Annual Taxes
- $1,903
Year Built
- Built in 2024 | New Construction
Lot Details
- 7,405 Sq Ft Lot
- Lot Dimensions are 60 x 125
- North Facing Home
- Wrought Iron Fence
- Wood Fence
- Back Yard Fenced
- Sprinkler System
- Many Trees
- Property is in excellent condition
HOA Fees
- $50 Monthly HOA Fees
Parking
- 3 Car Attached Garage
- Front Facing Garage
- Garage Door Opener
Property Views
- Panoramic
- Woods
- Hills
- Park or Greenbelt
Home Design
- Slab Foundation
- Shingle Roof
- Composition Roof
- Masonry Siding
- HardiePlank Type
Interior Spaces
- 3,285 Sq Ft Home
- 2-Story Property
- Open Floorplan
- Crown Molding
- High Ceiling
- Ceiling Fan
- Recessed Lighting
- Double Pane Windows
- Window Screens
- French Doors
- Entrance Foyer
- Multiple Living Areas
- Dining Room
- Washer and Electric Dryer Hookup
Kitchen
- Eat-In Gourmet Kitchen
- Open to Family Room
- Breakfast Bar
- Built-In Self-Cleaning Oven
- Built-In Range
- Microwave
- Ice Maker
- Dishwasher
- Stainless Steel Appliances
- Kitchen Island
- Quartz Countertops
- Disposal
Flooring
- Carpet
- Vinyl
Bedrooms and Bathrooms
- 4 Bedrooms | 1 Primary Bedroom on Main
- Dual Closets
- Walk-In Closet
- Double Vanity
- Garden Bath
- Separate Shower
Home Security
- Smart Home
- Fire and Smoke Detector
Eco-Friendly Details
- ENERGY STAR Qualified Appliances
Outdoor Features
- Covered patio or porch
- Rain Gutters
Schools
- Wolf Ranch Elementary School
- James Tippit Middle School
- East View High School
Utilities
- Central Heating and Cooling System
- Vented Exhaust Fan
- Underground Utilities
- Electric Water Heater
- High Speed Internet
- Cable TV Available
Listing and Financial Details
- Assessor Parcel Number 608 Ridge Point Dr
Community Details
Overview
- Association fees include common area maintenance
- Crescent Bluff HOA
- Built by Pulte Homes
- Crescent Bluff Subdivision
Amenities
- Picnic Area
- Common Area
- Community Mailbox
Recreation
- Sport Court
- Community Playground
- Community Pool
- Park
- Trails
Map
Home Values in the Area
Average Home Value in this Area
Property History
| Date | Event | Price | Change | Sq Ft Price |
|---|---|---|---|---|
| 03/07/2025 03/07/25 | Sold | -- | -- | -- |
| 02/02/2025 02/02/25 | Pending | -- | -- | -- |
| 01/10/2025 01/10/25 | Price Changed | $633,468 | -1.9% | $193 / Sq Ft |
| 12/04/2024 12/04/24 | Price Changed | $645,659 | -0.4% | $197 / Sq Ft |
| 11/14/2024 11/14/24 | Price Changed | $648,517 | -1.0% | $197 / Sq Ft |
| 08/19/2024 08/19/24 | For Sale | $654,990 | -- | $199 / Sq Ft |
Tax History
| Year | Tax Paid | Tax Assessment Tax Assessment Total Assessment is a certain percentage of the fair market value that is determined by local assessors to be the total taxable value of land and additions on the property. | Land | Improvement |
|---|---|---|---|---|
| 2024 | $1,903 | $130,000 | $130,000 | -- |
| 2023 | $1,884 | $110,000 | $110,000 | -- |
Deed History
| Date | Type | Sale Price | Title Company |
|---|---|---|---|
| Special Warranty Deed | -- | Texas Title |
Similar Homes in Georgetown, TX
Source: Unlock MLS (Austin Board of REALTORS®)
MLS Number: 9581813
APN: R633540
- 508 Ridge Point Dr
- 129 Elm View Dr
- 121 Elm View Dr
- 117 Elm View Dr
- 113 Elm View Dr
- 609 Crescent View Dr
- 100 Elm Ridge Way
- 224 Scenic Hills Cir
- 228 Scenic Hills Cir
- 2317 Prairie Oaks Dr
- 217 Scenic Hills Cir
- 421 Crescent Heights Dr
- 2120 Prairie Oaks Dr
- 129 Scenic Hills Cir
- 708 Pinnacle View Dr
- 144 High Plains Dr
- 408 Crescent Heights Dr
- 2121 Prairie Oaks Dr
- 140 Scenic Hills Cir
- 325 Crescent Heights Dr
