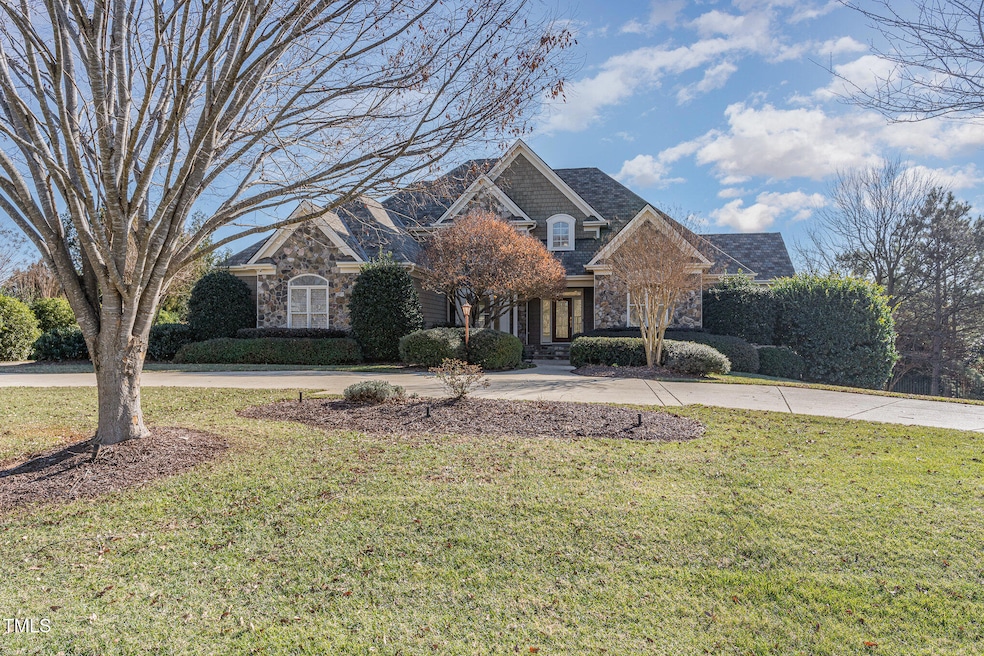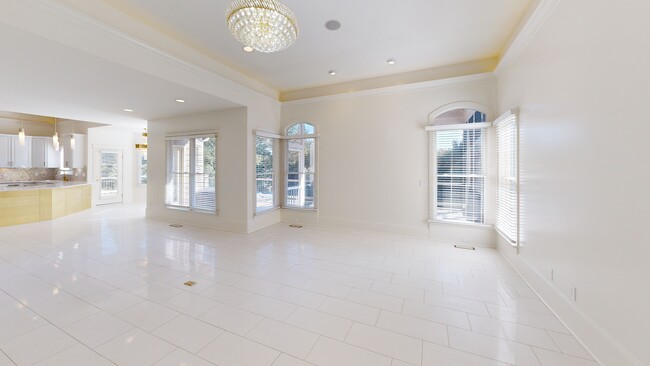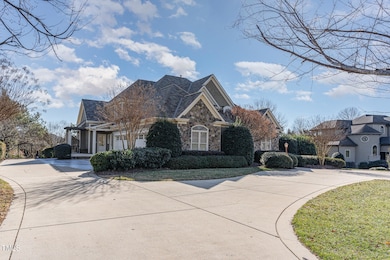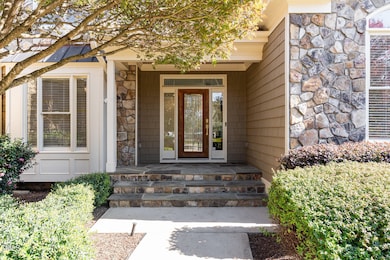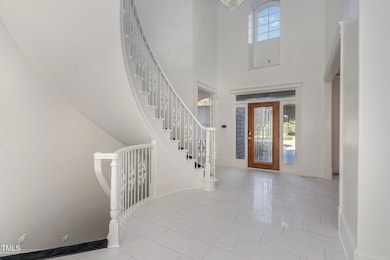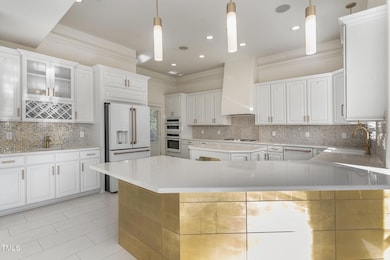
6080 Delshire Ct Raleigh, NC 27614
Falls Lake NeighborhoodHighlights
- Home Theater
- In Ground Pool
- Open Floorplan
- Pleasant Union Elementary School Rated A
- View of Trees or Woods
- Community Lake
About This Home
As of February 2025Absolutely gorgeous Thomas Gipson custom built home with walk-out basement, saltwater pool and hot tub. Over 6000 sf of non-living space in multiple decks, patios, screened porches, two walk-in attic spaces and the 4 car garage. From the moment you step in the front door, you feel the elegance of a well designed home featuring a curved staircase that leads to the die-for basement and 2nd floor. Note there is a back stair case also from the kitchen to the second floor for added flow in the home! At the front of the home is a spacious dining room and a study with French doors & built-ins. The home offers an open concept with a large family room and a keeping area. The gourmet kitchen has white cabinetry, Café brand appliances (refrigerator, 2 dishwashers, dual ovens), quartz countertops and new tile flooring that extends seamlessly throughout the main level. The owner's suite exudes luxury with elegant lighting and plush carpet. The owner's bath is truly spa-like with its separate shower and tub, heated floors, upscale dual vanities, and two walk-in closets, not to miss the unique deck area accessible from the bath area. Three spacious bedrooms are upstairs and a versatile flex space (can be used as a hobby room, homework room or second office). The basement is impressive with a theater, bar area/full kitchen capacity & newer appliances, two fireplaces, multiple entertainment areas and a built-in aquarium you will love as well as the 5th bedroom with direct access to the pool. The laundry room is large with a utility sink and tucked away on the main level with a separate entrance to outside. Beautifully landscaped lot with irrigation system. 4 car side load garage, circular driveway, and private backyard make the outside of the home as appealing as inside. Whole house generator! Enjoy the community amenities of The Registry at Bailey Farm, including a pool, clubhouse, and tennis/pickleball courts. This home has it all! Don't miss your opportunity to make this truly special home yours.
Home Details
Home Type
- Single Family
Est. Annual Taxes
- $9,313
Year Built
- Built in 2007 | Remodeled
Lot Details
- 0.94 Acre Lot
- Fenced Yard
- Wrought Iron Fence
- Landscaped
- Back and Front Yard
HOA Fees
- $200 Monthly HOA Fees
Parking
- 4 Car Attached Garage
- Parking Accessed On Kitchen Level
- Side Facing Garage
- Circular Driveway
- 4 Open Parking Spaces
Property Views
- Woods
- Pool
- Neighborhood
Home Design
- Traditional Architecture
- Permanent Foundation
- Shingle Roof
- Wood Siding
- Shake Siding
- Stone Veneer
Interior Spaces
- 3-Story Property
- Open Floorplan
- Wet Bar
- Bookcases
- Bar
- Crown Molding
- Tray Ceiling
- Smooth Ceilings
- Vaulted Ceiling
- Ceiling Fan
- Chandelier
- Gas Log Fireplace
- Blinds
- Entrance Foyer
- Family Room with Fireplace
- Great Room with Fireplace
- Living Room
- Dining Room with Fireplace
- 2 Fireplaces
- Breakfast Room
- Home Theater
- Home Office
- Bonus Room
- Screened Porch
- Utility Room
- Keeping Room
- Attic Floors
- Security System Owned
Kitchen
- Breakfast Bar
- Butlers Pantry
- Built-In Double Oven
- Gas Cooktop
- Microwave
- Ice Maker
- Dishwasher
- Wine Cooler
- Stainless Steel Appliances
- Kitchen Island
- Granite Countertops
- Disposal
- Fireplace in Kitchen
Flooring
- Wood
- Carpet
- Tile
Bedrooms and Bathrooms
- 5 Bedrooms
- Primary Bedroom on Main
- Fireplace in Primary Bedroom
- Dual Closets
- Walk-In Closet
- In-Law or Guest Suite
- Double Vanity
- Private Water Closet
- Walk-in Shower
Laundry
- Laundry Room
- Laundry on main level
Finished Basement
- Walk-Out Basement
- Fireplace in Basement
- Crawl Space
- Natural lighting in basement
Pool
- In Ground Pool
- Saltwater Pool
Schools
- Pleasant Union Elementary School
- West Millbrook Middle School
- Millbrook High School
Utilities
- Cooling System Powered By Gas
- Multiple cooling system units
- Forced Air Heating and Cooling System
- Heating System Uses Natural Gas
- Power Generator
- Natural Gas Connected
- Water Heater
- Water Purifier
- Water Softener
- Septic Tank
- Septic System
- High Speed Internet
Additional Features
- Handicap Accessible
- Smart Irrigation
- Deck
- Grass Field
Listing and Financial Details
- Assessor Parcel Number 0799991505
Community Details
Overview
- The Registry At Bailey Farm HOA, Phone Number (919) 787-9000
- The Registry At Bailey Farm Subdivision
- Community Lake
Recreation
- Tennis Courts
- Community Pool
Additional Features
- Clubhouse
- Resident Manager or Management On Site
Map
Home Values in the Area
Average Home Value in this Area
Property History
| Date | Event | Price | Change | Sq Ft Price |
|---|---|---|---|---|
| 02/28/2025 02/28/25 | Sold | $1,850,000 | -2.4% | $274 / Sq Ft |
| 01/25/2025 01/25/25 | Pending | -- | -- | -- |
| 01/23/2025 01/23/25 | Price Changed | $1,895,000 | -5.0% | $280 / Sq Ft |
| 01/09/2025 01/09/25 | For Sale | $1,995,000 | +7.8% | $295 / Sq Ft |
| 12/05/2024 12/05/24 | Off Market | $1,850,000 | -- | -- |
| 12/04/2024 12/04/24 | Pending | -- | -- | -- |
| 10/31/2024 10/31/24 | Price Changed | $1,995,000 | -5.0% | $295 / Sq Ft |
| 09/12/2024 09/12/24 | For Sale | $2,100,000 | +30.0% | $311 / Sq Ft |
| 12/15/2023 12/15/23 | Off Market | $1,615,000 | -- | -- |
| 10/01/2021 10/01/21 | Sold | $1,615,000 | -1.5% | $235 / Sq Ft |
| 09/09/2021 09/09/21 | Pending | -- | -- | -- |
| 08/24/2021 08/24/21 | Price Changed | $1,640,000 | -3.5% | $239 / Sq Ft |
| 08/15/2021 08/15/21 | For Sale | $1,699,000 | -- | $248 / Sq Ft |
Tax History
| Year | Tax Paid | Tax Assessment Tax Assessment Total Assessment is a certain percentage of the fair market value that is determined by local assessors to be the total taxable value of land and additions on the property. | Land | Improvement |
|---|---|---|---|---|
| 2024 | $10,523 | $1,691,382 | $250,000 | $1,441,382 |
| 2023 | $9,314 | $1,191,959 | $185,000 | $1,006,959 |
| 2022 | $8,628 | $1,191,959 | $185,000 | $1,006,959 |
| 2021 | $8,396 | $1,191,959 | $185,000 | $1,006,959 |
| 2020 | $8,256 | $1,191,959 | $185,000 | $1,006,959 |
| 2019 | $10,488 | $1,281,714 | $185,000 | $1,096,714 |
| 2018 | $9,638 | $1,281,714 | $185,000 | $1,096,714 |
| 2017 | $8,983 | $1,260,564 | $185,000 | $1,075,564 |
| 2016 | $8,789 | $1,259,064 | $185,000 | $1,074,064 |
| 2015 | $8,230 | $1,182,107 | $190,000 | $992,107 |
| 2014 | $7,798 | $1,182,107 | $190,000 | $992,107 |
Mortgage History
| Date | Status | Loan Amount | Loan Type |
|---|---|---|---|
| Previous Owner | $766,550 | New Conventional | |
| Previous Owner | $150,000 | New Conventional | |
| Previous Owner | $199,300 | Unknown | |
| Previous Owner | $200,000 | Purchase Money Mortgage | |
| Previous Owner | $3,300,000 | Purchase Money Mortgage | |
| Previous Owner | $19,000 | Credit Line Revolving |
Deed History
| Date | Type | Sale Price | Title Company |
|---|---|---|---|
| Warranty Deed | $1,850,000 | None Listed On Document | |
| Quit Claim Deed | -- | Solidifi Title | |
| Warranty Deed | $1,615,000 | None Available | |
| Warranty Deed | $1,195,000 | None Available | |
| Warranty Deed | $309,000 | -- |
About the Listing Agent

Prior to real estate, I graduated from N.C. State University majoring in Accounting and worked many years as a CPA with a Big Six Accounting Firm. Real estate became my career of choice after spending a number of years home with my four children. I became a licensed real estate agent in 2008 and have been helping families sell and buy real estate since then. There are not many things more important in life than home. Therefore, I take my role in my real estate work very seriously. I am
Millicent's Other Listings
Source: Doorify MLS
MLS Number: 10051298
APN: 0799.02-99-1505-000
- 14124 Norwood Rd
- 1017 Payton Ct
- 5768 Cavanaugh Dr
- 812 Stradella Rd
- 401 Canyon Crest Ct
- 5808 Norwood Ridge Dr
- 5828 Norwood Ridge Dr
- 6300 Swallow Cove Ln
- 1616 Kirkby Ln
- 1300 Caistor Ln
- 1006 Henny Place
- 112 Hartland Ct
- 6452 Therfield Dr
- 12117 Cliffside Cir
- 12420 Creedmoor Rd
- 1404 Barony Lake Way
- 10609 Lowery Dr
- 1416 Barony Lake Way
- 204 Dartmoor Ln
- 12012 Six Forks Rd
