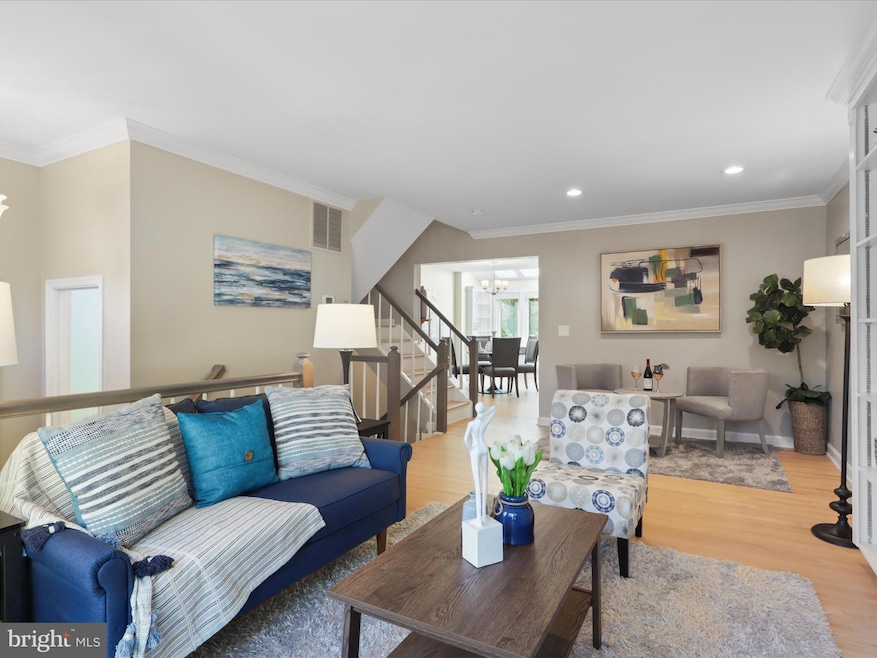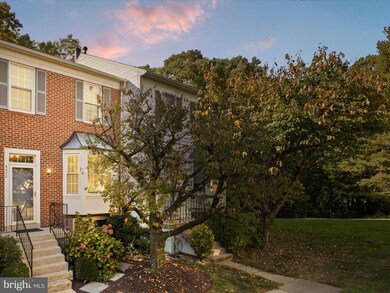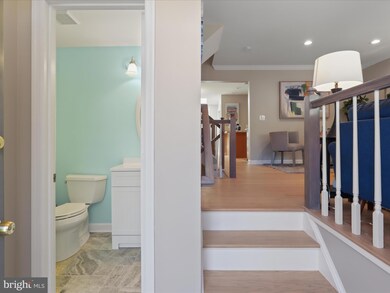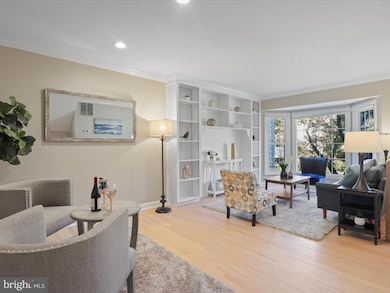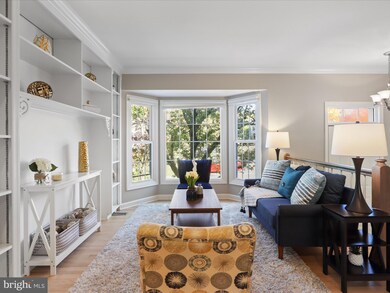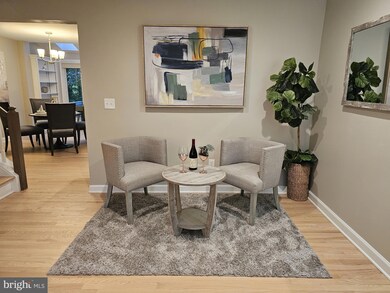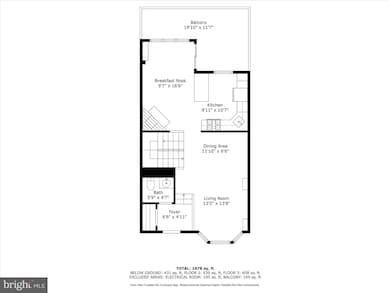
6088 Joust Ln Alexandria, VA 22315
Highlights
- View of Trees or Woods
- Deck
- Traditional Architecture
- Open Floorplan
- Wooded Lot
- Cathedral Ceiling
About This Home
As of November 2024Simply stunning townhouse featuring a patio and expanded deck that backs to trees. Key updates include: 2024 (hardwood floors just sanded and stained, LVP floors on lower level, epoxy paint in storage room, reset patio bricks, whole house painting, refrigerator); Last 5 years (appliance replacement); Last 10 years (kitchen renovation); Last 10-12 years (enlarged trex deck was installed, the furnace, heat pump, and water heater were replaced, the fireplace was converted to gas within the last 10 years; Last 15 years (double paned windows installed).
Bay window, skylights, hardwoods, crown molding adorn the combo living dining space. Some kitchen highlights include: cabinets and pantry with pull-out shelves, peninsula breakfast bar, granite countertops, stone backsplash, tile floor, gas cooking, stainless steel appliances. Off the kitchen is an eat in kitchen or another living space with fireplace, skylights, and a bump out leading to the trex deck. The bedrooms have ceiling fans for comfort and a new carpet, while the hall has hardwood and pull down stairs to the attic for extra storage potential. The spacious primary suite offers a huge, custom, walk-in closet, and the primary bath has great tile work and a frameless glass shower. Both the master and hall baths feature heated floors—an added touch of luxury. The lower level offers new LVP and lighting in the large family room with French doors out to the brick patio. Additionally, there is a full bath, and a sizable storage/laundry room. Additional storage can be found under the stairs, ensuring plenty of room for all your belongings.
Located in the sought-after Kingstowne community, this home provides access to a wealth of amenities, including two pools, two fitness centers, tennis and pickleball courts, three clubhouses, walking trails, and more. Its prime location is just minutes from Wegmans, Amazon Fresh, a variety of restaurants and shops, and two metro stations, offering easy access to 395, 495, Old Town, The Pentagon, Fort Belvoir, Springfield Town Center, and other nearby attractions.
Don’t miss out on the virtual tour and the opportunity to call this gem, your home!
Townhouse Details
Home Type
- Townhome
Est. Annual Taxes
- $6,634
Year Built
- Built in 1988
Lot Details
- 1,500 Sq Ft Lot
- Wooded Lot
- Backs to Trees or Woods
- Property is in excellent condition
HOA Fees
- $110 Monthly HOA Fees
Home Design
- Traditional Architecture
- Brick Exterior Construction
- Slab Foundation
- Composition Roof
Interior Spaces
- 1,873 Sq Ft Home
- Property has 3 Levels
- Open Floorplan
- Built-In Features
- Crown Molding
- Cathedral Ceiling
- Ceiling Fan
- Skylights
- Recessed Lighting
- Fireplace With Glass Doors
- Fireplace Mantel
- Gas Fireplace
- Double Pane Windows
- Bay Window
- Window Screens
- French Doors
- Sliding Doors
- Insulated Doors
- Six Panel Doors
- Family Room
- Living Room
- Breakfast Room
- Dining Room
- Storage Room
- Views of Woods
Kitchen
- Gas Oven or Range
- Ice Maker
- Dishwasher
- Upgraded Countertops
- Disposal
Flooring
- Wood
- Carpet
Bedrooms and Bathrooms
- 3 Bedrooms
- En-Suite Primary Bedroom
- En-Suite Bathroom
- Walk-In Closet
- Bathtub with Shower
- Walk-in Shower
Laundry
- Dryer
- Washer
Partially Finished Basement
- Walk-Out Basement
- Basement Fills Entire Space Under The House
- Sump Pump
- Space For Rooms
- Laundry in Basement
Parking
- 2 Open Parking Spaces
- 2 Parking Spaces
- Parking Lot
- 2 Assigned Parking Spaces
Outdoor Features
- Deck
- Patio
Location
- Suburban Location
Schools
- Lane Elementary School
- Twain Middle School
- Hayfield Secondary High School
Utilities
- Central Air
- Heat Pump System
- Natural Gas Water Heater
- Cable TV Available
Listing and Financial Details
- Tax Lot 34
- Assessor Parcel Number 0914 09240034
Community Details
Overview
- Association fees include common area maintenance, pool(s), recreation facility, reserve funds, road maintenance, snow removal, trash
- Kingstowne HOA
- Kingstowne Subdivision, Georgetown Floorplan
- Kingstowne Community
Amenities
- Community Center
- Recreation Room
Recreation
- Tennis Courts
- Community Playground
- Community Pool
- Jogging Path
Pet Policy
- Pets Allowed
Map
Home Values in the Area
Average Home Value in this Area
Property History
| Date | Event | Price | Change | Sq Ft Price |
|---|---|---|---|---|
| 11/20/2024 11/20/24 | Sold | $675,000 | +5.8% | $360 / Sq Ft |
| 10/28/2024 10/28/24 | Pending | -- | -- | -- |
| 10/25/2024 10/25/24 | For Sale | $638,000 | -- | $341 / Sq Ft |
Tax History
| Year | Tax Paid | Tax Assessment Tax Assessment Total Assessment is a certain percentage of the fair market value that is determined by local assessors to be the total taxable value of land and additions on the property. | Land | Improvement |
|---|---|---|---|---|
| 2024 | $6,634 | $572,640 | $185,000 | $387,640 |
| 2023 | $6,254 | $554,170 | $175,000 | $379,170 |
| 2022 | $5,971 | $522,140 | $160,000 | $362,140 |
| 2021 | $5,790 | $493,370 | $140,000 | $353,370 |
| 2020 | $5,539 | $467,990 | $130,000 | $337,990 |
| 2019 | $5,148 | $435,020 | $121,000 | $314,020 |
| 2018 | $4,912 | $415,070 | $116,000 | $299,070 |
| 2017 | $4,651 | $400,570 | $113,000 | $287,570 |
| 2016 | $4,641 | $400,570 | $113,000 | $287,570 |
| 2015 | $4,470 | $400,570 | $113,000 | $287,570 |
| 2014 | $4,460 | $400,570 | $113,000 | $287,570 |
Mortgage History
| Date | Status | Loan Amount | Loan Type |
|---|---|---|---|
| Open | $540,000 | New Conventional | |
| Closed | $540,000 | New Conventional | |
| Previous Owner | $146,700 | New Conventional |
Deed History
| Date | Type | Sale Price | Title Company |
|---|---|---|---|
| Warranty Deed | $675,000 | First American Title | |
| Warranty Deed | $675,000 | First American Title | |
| Deed | $163,000 | -- |
Similar Homes in Alexandria, VA
Source: Bright MLS
MLS Number: VAFX2207362
APN: 0914-09240034
- 7030 Gatton Square
- 6154 Joust Ln
- 6001 Mersey Oaks Way Unit 6A
- 6016 Wescott Hills Way
- 6008 Ellesmere Ct Unit 17B
- 6035D Curtier Dr
- 6929B Mary Caroline Cir
- 6016C Curtier Dr Unit C
- 6082 Essex House Square Unit A
- 7311 Hayfield Rd Unit A
- 7022 Darby Towne Ct
- 6804 Signature Cir
- 6036 Alexander Ave
- 6118A Essex House Square
- 6949 Banchory Ct
- 6102 Manchester Park Cir
- 7017 Chesley Search Way
- 5811 Clapham Rd
- 6901 Victoria Dr Unit I
- 6905 Victoria Dr Unit A
