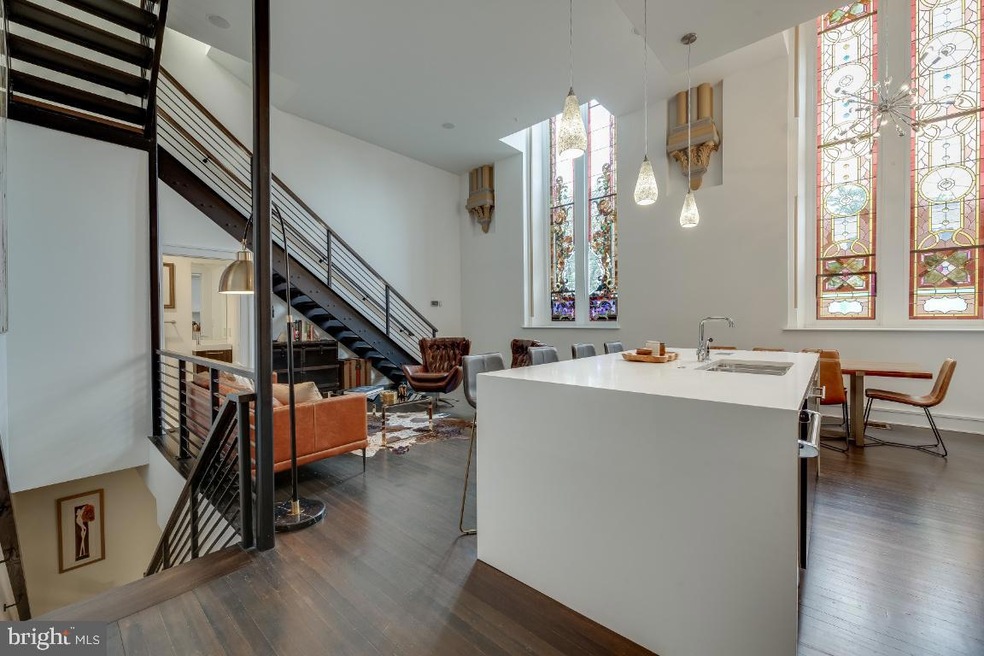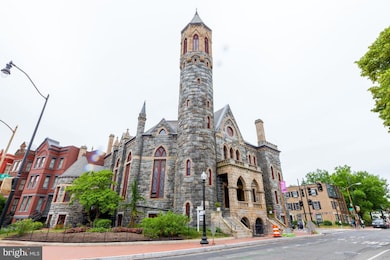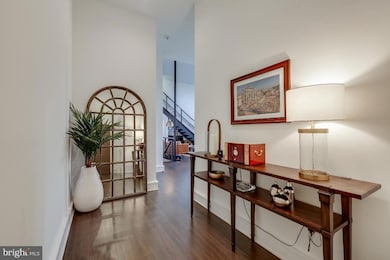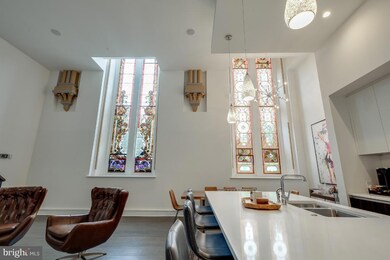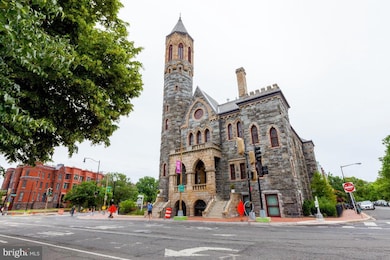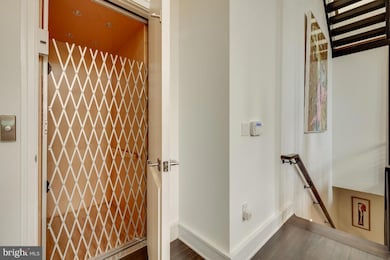
609 Maryland Ave NE Unit 4 Washington, DC 20002
Capitol Hill NeighborhoodEstimated payment $11,740/month
Highlights
- Open Floorplan
- Traditional Architecture
- Attic
- Watkins Elementary School Rated A-
- Wood Flooring
- 1-minute walk to Stanton Park
About This Home
PRICE IMPROVEMENT!! ---- Welcome to Stanton Tower ! This beautiful home on Capitol Hill was one of a special few converted into six truly unique townhomes. Townhome #4 is NOW on the market so this is your opportunity to own in this stunning building across from Stanton Park and just blocks from the U.S. Capitol. This gorgeous townhome feels like a single family home. As you enter the main level , you are welcomed by soaring ceilings and a stunning open floorplan with kitchen w/ huge island, hardwood floors, living room and dining room. The most unique feature is the 15+ foot, stained glass windows salvaged from the church. The main level is rounded out by a half bath off of the living room. If you want to walk up the stairs to the upper level, you can. However, there is a private elevator that provides access to all levels of the home. On the upper level, you'll find your primary bedroom and primary bathroom as well as an additional bedroom and bathroom. Hardwood floors throughout with gorgeous tile in the bathrooms. Be sure to note the ceilings which were from the former Church. They are nothing you've seen before in a home. This property is truly unique. There is attic space as well. Heading down to the lower level by elevator, you'll find two good sized bedrooms. Bedroom three and bedroom four are bright and cheery with full sized windows. This does not feel like a basement. Both bedrooms have full bathrooms and the floor is complete with a laundry area with stackable washer/ dryer. As an owner in the building, you have access to the turret of the previous church that has views overlooking the US Capitol. The shared wine cellar is something that owners also have access to in the building. You are mere blocks to the US Capitol, metro, grocery, shopping and the National Mall as well as Union Station. Don't miss out on this beautiful home.
Townhouse Details
Home Type
- Townhome
Est. Annual Taxes
- $14,724
Year Built
- Built in 1891 | Remodeled in 2019
Lot Details
- East Facing Home
- Property is in excellent condition
HOA Fees
- $745 Monthly HOA Fees
Parking
- On-Street Parking
Home Design
- Traditional Architecture
- Brick Exterior Construction
- Permanent Foundation
- Stone Siding
Interior Spaces
- Property has 3 Levels
- 1 Elevator
- Open Floorplan
- Stained Glass
- Living Room
- Dining Room
- Wood Flooring
- Stacked Washer and Dryer
- Attic
Kitchen
- Gas Oven or Range
- Built-In Microwave
- Ice Maker
- Dishwasher
- Kitchen Island
- Disposal
Bedrooms and Bathrooms
- En-Suite Primary Bedroom
- Bathtub with Shower
Finished Basement
- Interior Basement Entry
- Laundry in Basement
- Natural lighting in basement
Schools
- Watkins Elementary School
- Stuart-Hobson Middle School
- Eastern Senior High School
Utilities
- Central Heating and Cooling System
- Vented Exhaust Fan
- Natural Gas Water Heater
- Municipal Trash
- No Septic System
Listing and Financial Details
- Tax Lot 2007
- Assessor Parcel Number 0864//2007
Community Details
Overview
- Association fees include common area maintenance, reserve funds, sewer, snow removal
- Stanton Tower/ Mindy Jo Barksdale Condos
- Built by Morningstar Community Development, LLC; MCN Build
- Old City #1 Community
- Stanton Park Subdivision
Pet Policy
- Pets Allowed
Map
Home Values in the Area
Average Home Value in this Area
Tax History
| Year | Tax Paid | Tax Assessment Tax Assessment Total Assessment is a certain percentage of the fair market value that is determined by local assessors to be the total taxable value of land and additions on the property. | Land | Improvement |
|---|---|---|---|---|
| 2024 | $14,228 | $1,689,020 | $506,710 | $1,182,310 |
| 2023 | $15,148 | $1,796,810 | $539,040 | $1,257,770 |
| 2022 | $14,724 | $1,746,000 | $523,800 | $1,222,200 |
| 2021 | $14,728 | $1,746,000 | $523,800 | $1,222,200 |
| 2020 | $14,841 | $1,746,000 | $523,800 | $1,222,200 |
Property History
| Date | Event | Price | Change | Sq Ft Price |
|---|---|---|---|---|
| 03/31/2025 03/31/25 | Price Changed | $1,750,000 | -2.8% | $688 / Sq Ft |
| 11/25/2024 11/25/24 | For Sale | $1,800,000 | 0.0% | $707 / Sq Ft |
| 09/14/2019 09/14/19 | Sold | $1,800,000 | -2.7% | $707 / Sq Ft |
| 08/18/2019 08/18/19 | Pending | -- | -- | -- |
| 07/23/2019 07/23/19 | Price Changed | $1,850,000 | -6.8% | $727 / Sq Ft |
| 06/19/2019 06/19/19 | Price Changed | $1,985,000 | -10.8% | $780 / Sq Ft |
| 05/16/2019 05/16/19 | For Sale | $2,225,000 | -- | $874 / Sq Ft |
Similar Homes in Washington, DC
Source: Bright MLS
MLS Number: DCDC2168874
APN: 0864-2007
- 625 Massachusetts Ave NE
- 659 Maryland Ave NE
- 644 Massachusetts Ave NE Unit 408
- 1018 4th St NE
- 226 4th St NE
- 311 7th St NE Unit 3
- 311 7th St NE Unit 4
- 329 7th St NE
- 515 Constitution Ave NE
- 434 6th St NE
- 651 Constitution Ave NE
- 651 Constitution Ave NE Unit 1-4
- 326 8th St NE Unit 402
- 113 5th St NE
- 329 Constitution Ave NE
- 654 E St NE
- 237 8th St NE
- 803 C St NE
- 207 3rd St NE
- 423 3rd St NE
