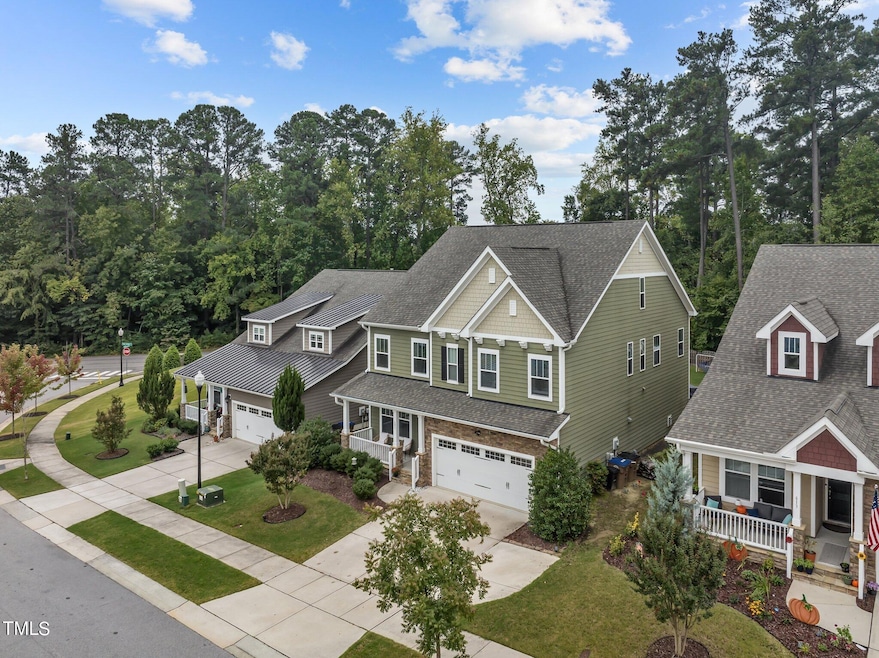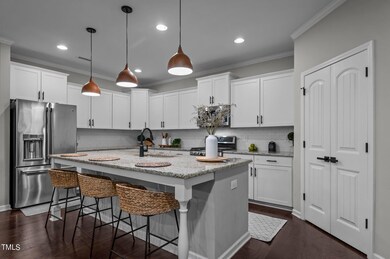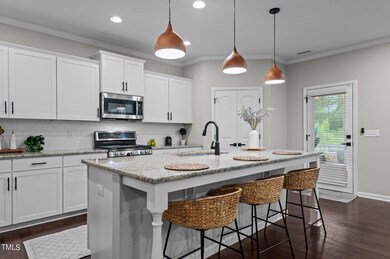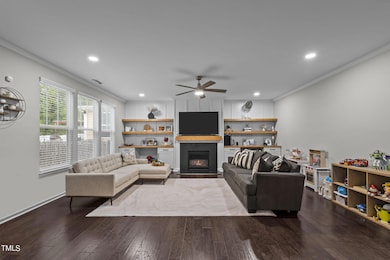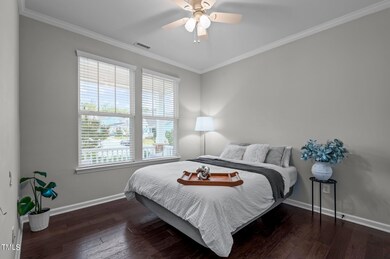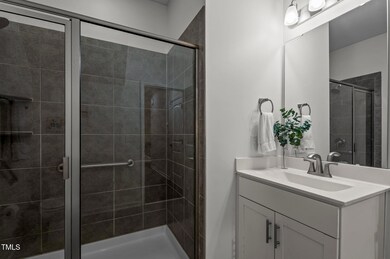
609 Meadowgrass Ln Wake Forest, NC 27587
Estimated payment $4,290/month
Highlights
- Finished Room Over Garage
- View of Trees or Woods
- Clubhouse
- Richland Creek Elementary School Rated A-
- Open Floorplan
- Transitional Architecture
About This Home
In the Heart of Desirable sought-after Wake Forest, Better Than New! Step onto the Covered Rocking Chair Front Porch & into the Bright, Open Floorplan. Prepare meals like a Pro in the Delightful Kitchen w/White Cabinetry & serve w ease onto the Luscious oversized Eating Island. Formal Dining/Flex Rm w decorator wall mural is just a few steps away. Huge Primary EnSuite w Tray Ceiling, 2 Closets. Versatile Bonus Rm has so many options. Could be (4) Generous-Sized Bdrms using 1st Flr Guest Bedroom as Media, Game, Office or Craft Room, Flexible Space, your choice, or 5 bedrooms. Relax after a hard day on your Private Screened Porch & Patio with your favorite beverage. Flat, Usable Fenced Backyard is Ideal for al fresco entertaining w No Neighbors Behind! Sellers' relocation is your opportunity to live in this great Active Lifestyle Community w Pool, Playground, Sidewalks, Volleyball, Clubhouse, Gazebo, close to Walking Trail w a creek & sand, Sidewalks. Playground is close, this is a pleasant walking community w/trail at the end of the street. Walk to Pool & Envision School. All appliances convey. Great Location, Doesn't face any neighbor's front door in front, no neighbors in back. Pristine, Move-In Ready. CAN QUICK CLOSE!
Home Details
Home Type
- Single Family
Est. Annual Taxes
- $5,960
Year Built
- Built in 2017
Lot Details
- 7,841 Sq Ft Lot
- Lot Dimensions are 151x54x141x52
- North Facing Home
- Wood Fence
- Level Lot
- Cleared Lot
- Landscaped with Trees
- Back Yard Fenced and Front Yard
- Property is zoned GR10
HOA Fees
- $81 Monthly HOA Fees
Parking
- 2 Car Attached Garage
- Parking Pad
- Finished Room Over Garage
- Front Facing Garage
- Garage Door Opener
- Private Driveway
- Additional Parking
- 3 Open Parking Spaces
Property Views
- Woods
- Neighborhood
Home Design
- Transitional Architecture
- Brick or Stone Mason
- Stem Wall Foundation
- Shingle Roof
- Shake Siding
- Radon Mitigation System
- Stone
Interior Spaces
- 3,524 Sq Ft Home
- 3-Story Property
- Open Floorplan
- Built-In Features
- Bookcases
- Crown Molding
- Tray Ceiling
- Smooth Ceilings
- Ceiling Fan
- Recessed Lighting
- Chandelier
- Gas Log Fireplace
- Blinds
- French Doors
- Entrance Foyer
- Family Room with Fireplace
- Dining Room
- Loft
- Bonus Room
- Screened Porch
Kitchen
- Eat-In Kitchen
- Breakfast Bar
- Gas Range
- Microwave
- Ice Maker
- Dishwasher
- Stainless Steel Appliances
- Kitchen Island
- Granite Countertops
- Disposal
Flooring
- Wood
- Carpet
- Ceramic Tile
Bedrooms and Bathrooms
- 5 Bedrooms
- Main Floor Bedroom
- Dual Closets
- Walk-In Closet
- 4 Full Bathrooms
- Double Vanity
- Private Water Closet
- Separate Shower in Primary Bathroom
- Soaking Tub
- Bathtub with Shower
- Walk-in Shower
Laundry
- Laundry Room
- Laundry on upper level
- Washer and Dryer
- Sink Near Laundry
Attic
- Permanent Attic Stairs
- Finished Attic
Outdoor Features
- Patio
- Rain Gutters
Schools
- Richland Creek Elementary School
- Wake Forest Middle School
- Wake Forest High School
Utilities
- Forced Air Zoned Heating and Cooling System
- Heating System Uses Natural Gas
- Natural Gas Connected
- Gas Water Heater
- High Speed Internet
- Cable TV Available
Additional Features
- Suburban Location
- Grass Field
Listing and Financial Details
- Assessor Parcel Number 1851027681
Community Details
Overview
- Association fees include unknown
- Traditions HOA Ppm Association, Phone Number (919) 848-4911
- Traditions Subdivision
Amenities
- Community Barbecue Grill
- Clubhouse
Recreation
- Outdoor Game Court
- Community Playground
- Community Pool
- Trails
Security
- Resident Manager or Management On Site
Map
Home Values in the Area
Average Home Value in this Area
Tax History
| Year | Tax Paid | Tax Assessment Tax Assessment Total Assessment is a certain percentage of the fair market value that is determined by local assessors to be the total taxable value of land and additions on the property. | Land | Improvement |
|---|---|---|---|---|
| 2024 | $5,960 | $623,346 | $110,000 | $513,346 |
| 2023 | $4,577 | $392,173 | $75,000 | $317,173 |
| 2022 | $4,391 | $392,173 | $75,000 | $317,173 |
| 2021 | $4,314 | $392,173 | $75,000 | $317,173 |
| 2020 | $4,314 | $392,173 | $75,000 | $317,173 |
| 2019 | $4,923 | $395,218 | $68,000 | $327,218 |
| 2018 | $4,661 | $395,200 | $68,000 | $327,200 |
| 2017 | $840 | $74,000 | $68,000 | $6,000 |
Property History
| Date | Event | Price | Change | Sq Ft Price |
|---|---|---|---|---|
| 03/15/2025 03/15/25 | Pending | -- | -- | -- |
| 03/14/2025 03/14/25 | Price Changed | $665,000 | -1.5% | $189 / Sq Ft |
| 03/09/2025 03/09/25 | Price Changed | $675,000 | -0.7% | $192 / Sq Ft |
| 01/23/2025 01/23/25 | Price Changed | $679,900 | -1.4% | $193 / Sq Ft |
| 12/17/2024 12/17/24 | For Sale | $689,900 | 0.0% | $196 / Sq Ft |
| 12/09/2024 12/09/24 | Off Market | $689,900 | -- | -- |
| 11/21/2024 11/21/24 | Price Changed | $689,900 | -1.4% | $196 / Sq Ft |
| 11/13/2024 11/13/24 | Price Changed | $700,000 | -1.4% | $199 / Sq Ft |
| 11/09/2024 11/09/24 | Price Changed | $710,000 | -1.4% | $201 / Sq Ft |
| 10/19/2024 10/19/24 | Price Changed | $719,999 | -0.7% | $204 / Sq Ft |
| 09/18/2024 09/18/24 | For Sale | $725,000 | +31.8% | $206 / Sq Ft |
| 12/15/2023 12/15/23 | Off Market | $549,950 | -- | -- |
| 07/01/2021 07/01/21 | Sold | $549,950 | 0.0% | $157 / Sq Ft |
| 05/23/2021 05/23/21 | Pending | -- | -- | -- |
| 05/15/2021 05/15/21 | For Sale | $549,950 | -- | $157 / Sq Ft |
Deed History
| Date | Type | Sale Price | Title Company |
|---|---|---|---|
| Warranty Deed | -- | None Listed On Document | |
| Warranty Deed | $550,000 | None Available | |
| Special Warranty Deed | $368,000 | None Available |
Mortgage History
| Date | Status | Loan Amount | Loan Type |
|---|---|---|---|
| Previous Owner | $419,000 | New Conventional | |
| Previous Owner | $294,060 | New Conventional |
Similar Homes in the area
Source: Doorify MLS
MLS Number: 10053271
APN: 1851.03-02-7681-000
- 901 Wildflower Ridge Rd
- 518 Oak Forest View Ln
- 518 Retreat Ln
- 813 Wildflower Ridge Rd
- 1012 Tranquil Creek Way
- 500 Traditions Grande Blvd Unit 22
- 498 Traditions Grande Blvd Unit 23
- 496 Traditions Grande Blvd Unit 24
- 494 Traditions Grande Blvd Unit 25
- 492 Traditions Grande Blvd Unit 26
- 490 Traditions Grande Blvd Unit 27
- 480 Traditions Grande Blvd Unit 31
- 476 Traditions Grande Blvd Unit 33
- 472 Traditions Grande Blvd Unit 34
- 484 Traditions Grande Blvd Unit 29
- 486 Traditions Grande Blvd Unit 28
- 482 Traditions Grande Blvd Unit 30
- 478 Traditions Grande Blvd Unit 32
- 1018 Tranquil Creek Way
- 122 Daisy Meadow Ln
