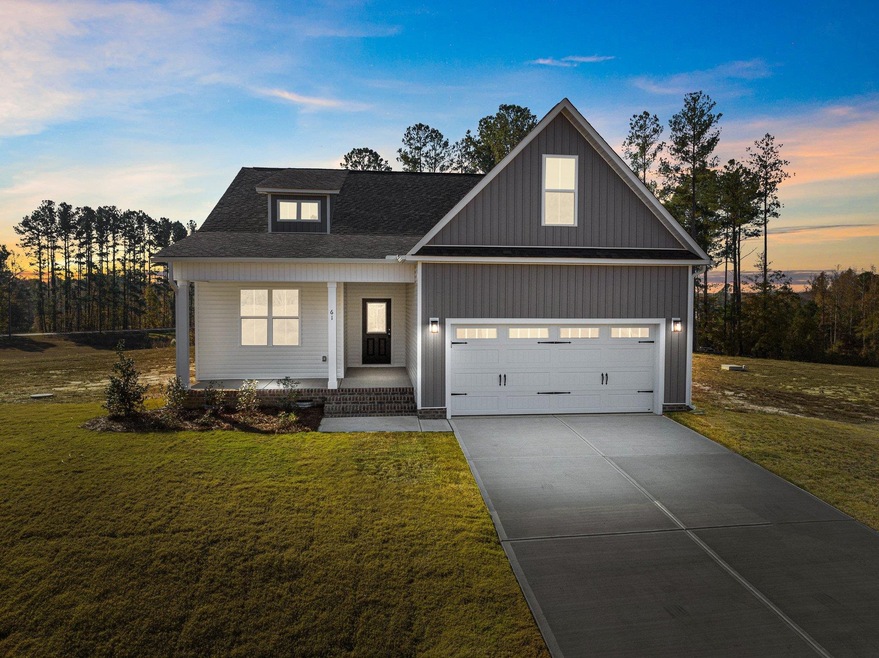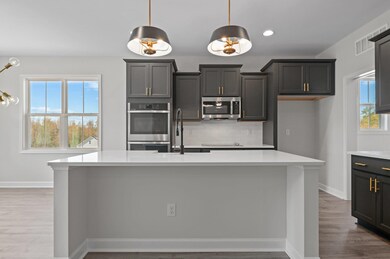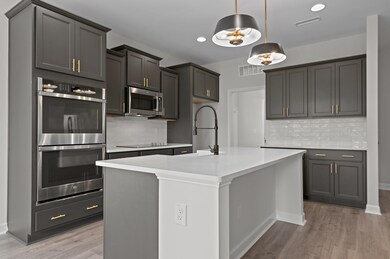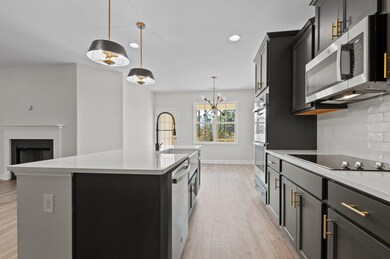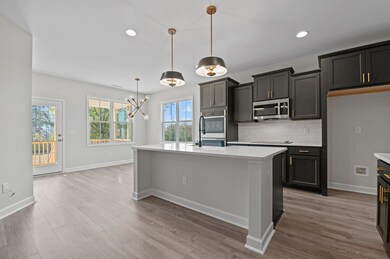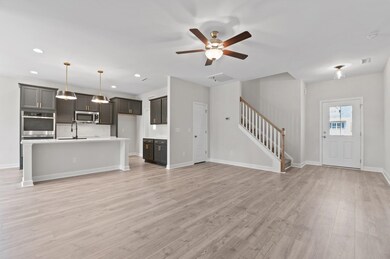
61 Andrews Landing Dr Wendell, NC 27591
Highlights
- New Construction
- 0.71 Acre Lot
- Wooded Lot
- Finished Room Over Garage
- Deck
- Transitional Architecture
About This Home
As of April 20257500 'USE AS YOU CHOOSE' W/CONTRACT BY 2/19/24! Ranch Plan w/2nd Flr BonusRm! Huge Rocking Chair Front Prch! 'Country Linen Oak' WidePlank Hwd Style Flrng Thru MainLvng w/10 Yr Pet & Waterproof Protection! 'First Star' Desgnr Paint Color Thru Out! Kitchen: 'Galaxy' Painted Cbnts w/Crwn &Black Hardware, 'Artic White' Quartz, Stacked White Subway Tile Bcksplsh, RcssdLghtng! Gourmet Kitchen Layout Incl GE SS Appliances- Cooktop, Double WallOven & Vented Micro! 'Galaxy' Painted Island w/Breakfast Bar, Trash Pull Out, Dsgnr Pendant Lghts & SS Farmhouse Sink w/Nickel Pull Out 'Foodie' Coil Faucet!Mstr: Plush Carpet & Ceiling Fan! MstrBth: 'Galaxy' Painted His & Her Sep Vanities w/'Blanco Matrix' Quartz & Rectangle Sinks! Comfort Height Elongated Toilet,'White Ash' 12x24 Tile Floor, Walk In Shower & His & Her Sep Walk In Closets! FamRm: Gas Log Fireplace w/Slate Srrnd & Cstm Mantle, Ceiling Fan & FrenchDoor Access to Covered Deck Thru Dining! Laundry/Mud Room w/Drop Zone Bench!
Home Details
Home Type
- Single Family
Year Built
- Built in 2023 | New Construction
Lot Details
- 0.71 Acre Lot
- Landscaped
- Cleared Lot
- Wooded Lot
HOA Fees
- $30 Monthly HOA Fees
Parking
- 2 Car Attached Garage
- Finished Room Over Garage
- Front Facing Garage
- Garage Door Opener
- Private Driveway
Home Design
- Transitional Architecture
- Brick Exterior Construction
- Frame Construction
- Board and Batten Siding
- Vinyl Siding
Interior Spaces
- 1,819 Sq Ft Home
- 1.5-Story Property
- Tray Ceiling
- Smooth Ceilings
- High Ceiling
- Ceiling Fan
- Gas Log Fireplace
- Propane Fireplace
- Entrance Foyer
- Family Room with Fireplace
- L-Shaped Dining Room
- Bonus Room
- Utility Room
- Unfinished Attic
- Fire and Smoke Detector
Kitchen
- Eat-In Kitchen
- Electric Range
- Microwave
- Plumbed For Ice Maker
- Dishwasher
- ENERGY STAR Qualified Appliances
- Quartz Countertops
Flooring
- Carpet
- Laminate
- Tile
Bedrooms and Bathrooms
- 3 Bedrooms
- Primary Bedroom on Main
- Walk-In Closet
- 2 Full Bathrooms
- Bathtub with Shower
- Walk-in Shower
Laundry
- Laundry Room
- Laundry on main level
- Electric Dryer Hookup
Outdoor Features
- Deck
- Covered patio or porch
- Rain Gutters
Schools
- Corinth Holder Elementary School
- Archer Lodge Middle School
- Corinth Holder High School
Utilities
- Forced Air Heating and Cooling System
- Electric Water Heater
- Septic Tank
Additional Features
- Accessible Washer and Dryer
- Energy-Efficient Thermostat
Community Details
- Association fees include insurance, storm water maintenance
- Rda Associates Association, Phone Number (919) 594-1396
- Built by JSJ Builders, Inc.
- Andrews Landing Subdivision, Smith Elev B Floorplan
Listing and Financial Details
- Home warranty included in the sale of the property
- Assessor Parcel Number 270300671631
Map
Home Values in the Area
Average Home Value in this Area
Property History
| Date | Event | Price | Change | Sq Ft Price |
|---|---|---|---|---|
| 04/24/2025 04/24/25 | Sold | $408,000 | -0.5% | $224 / Sq Ft |
| 03/20/2025 03/20/25 | Pending | -- | -- | -- |
| 03/14/2025 03/14/25 | For Sale | $409,900 | +2.5% | $225 / Sq Ft |
| 03/08/2024 03/08/24 | Sold | $400,000 | 0.0% | $220 / Sq Ft |
| 03/08/2024 03/08/24 | Sold | $400,000 | 0.0% | $220 / Sq Ft |
| 02/12/2024 02/12/24 | Pending | -- | -- | -- |
| 02/12/2024 02/12/24 | Pending | -- | -- | -- |
| 11/14/2023 11/14/23 | For Sale | $400,000 | 0.0% | $220 / Sq Ft |
| 11/07/2023 11/07/23 | For Sale | $400,000 | -- | $220 / Sq Ft |
Similar Homes in Wendell, NC
Source: Doorify MLS
MLS Number: 2540989
APN: 11L01016U
- 653 Corvair Ln
- 609 Embrun Run
- 205 Suburban Meadow Pass
- 853 Parc Townes Drive 9
- 204 Wiley Oaks Dr
- 100 Wiley Oaks Dr
- 871 Parc Townes Dr Unit 1
- 869
- 867 Parc Townes Dr Unit 3
- 867 Parc Townes Drive 3
- 865 Parc Townes Drive 4
- 865 Parc Townes Dr Unit 4
- 863 Parc Townes Drive 5
- 861 Parc Townes Drive 6
- 861 Parc Townes Dr Unit 6
- 860 Parc Townes Drive 70
- 851 Parc Townes Drive 10
- 853 Parc Townes Dr Unit 9
- 851 Parc Townes Dr Unit 10
- 1925 Eagle View Dr
