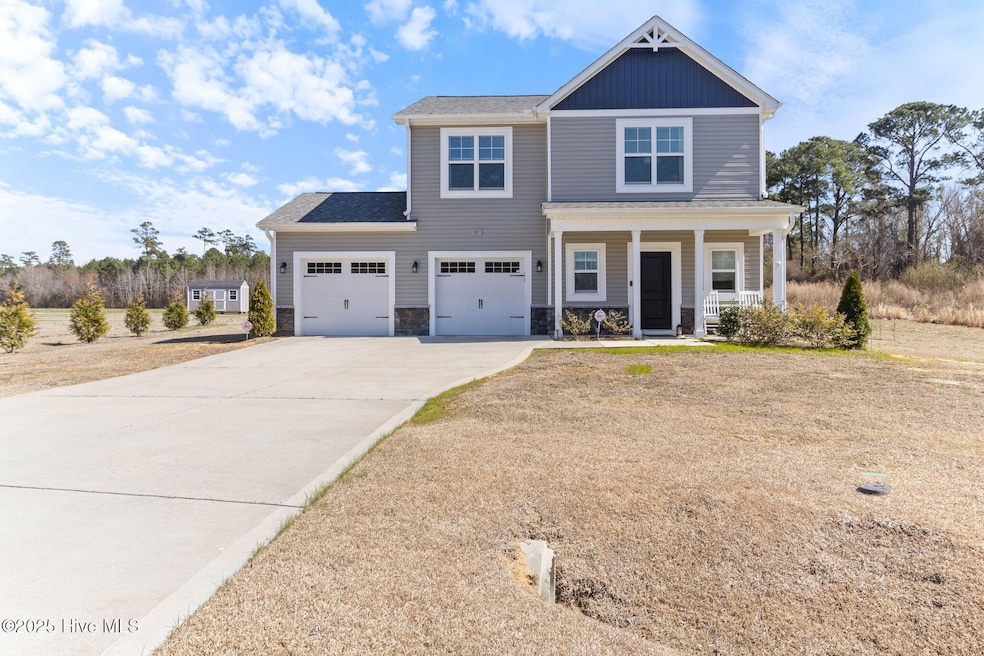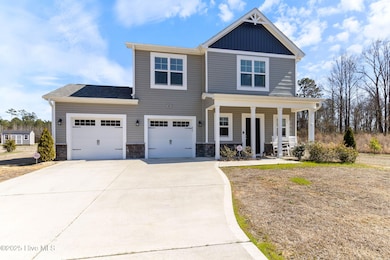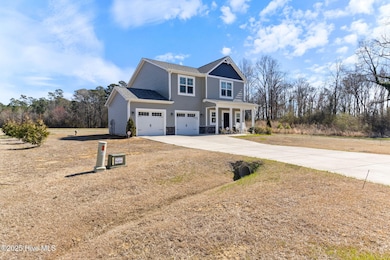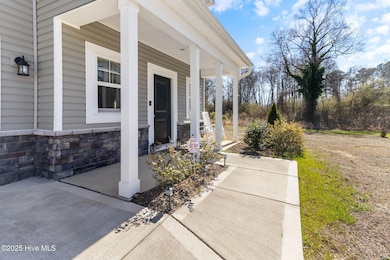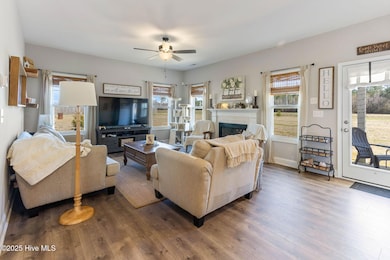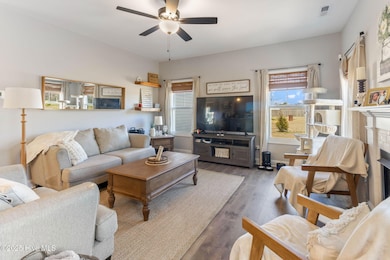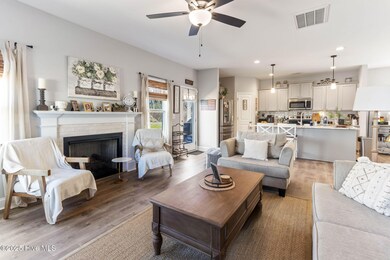
Estimated payment $2,182/month
Highlights
- 1 Fireplace
- Walk-In Closet
- Laundry Room
- Porch
- Patio
- Kitchen Island
About This Home
This 2022-Built Craftsman-Style Home Sits On Over Half An Acre In A Cul-De-Sac In The Desirable Murray Farm Subdivision. It's Perfect For Modern Living, Featuring A Two-Car Garage And An Open Floor Plan.Inside, Enjoy Luxury Vinyl Plank Flooring, Abundant Natural Light, And A Gas Log Fireplace In The Family Room. The Kitchen Boasts Granite Countertops, A Large Island, And An Eat-In Dining Area--Ideal For Gatherings.Upstairs, The Primary Suite Offers A Walk-In Closet And Double Vanity, Along With Three Additional Bedrooms And A Convenient Upstairs Laundry.Prime Location! ~30 Minutes From Fayetteville/Fort Liberty (Bragg)--Ideal For Commuters. ~45 Minutes From Raleigh.~45-Minute Drive To Raven Rock State Park. ~100 Miles To The Beach.Dunn, NC, Is A Charming And Growing Community That Offers The Perfect Balance Of Small-Town Charm And Modern Conveniences. Enjoy Local Shops, Parks, And Recreational Opportunities, While The Historic Downtown Area Adds To Dunn's Welcoming Atmosphere.
Home Details
Home Type
- Single Family
Est. Annual Taxes
- $2,255
Year Built
- Built in 2022
Lot Details
- 0.61 Acre Lot
- Lot Dimensions are 110'x248'x49'x40'x16'x32'x205'
HOA Fees
- $40 Monthly HOA Fees
Home Design
- Slab Foundation
- Shingle Roof
- Concrete Siding
- Vinyl Siding
- Stick Built Home
Interior Spaces
- 2,022 Sq Ft Home
- 2-Story Property
- Ceiling Fan
- 1 Fireplace
- Combination Dining and Living Room
- Pull Down Stairs to Attic
- Fire and Smoke Detector
Kitchen
- Stove
- Built-In Microwave
- Dishwasher
- Kitchen Island
Flooring
- Carpet
- Luxury Vinyl Plank Tile
Bedrooms and Bathrooms
- 4 Bedrooms
- Walk-In Closet
Laundry
- Laundry Room
- Dryer
- Washer
Parking
- 2 Car Attached Garage
- Front Facing Garage
Outdoor Features
- Patio
- Porch
Schools
- Midway Elementary School
- Midway Middle School
- Midway High School
Utilities
- Central Air
- Heat Pump System
- Electric Water Heater
- Fuel Tank
- On Site Septic
- Septic Tank
Community Details
- Murray Farms Owners Association, Inc. Association
- Maintained Community
Listing and Financial Details
- Assessor Parcel Number 10020976025
Map
Home Values in the Area
Average Home Value in this Area
Property History
| Date | Event | Price | Change | Sq Ft Price |
|---|---|---|---|---|
| 03/04/2025 03/04/25 | For Sale | $350,000 | +9.4% | $173 / Sq Ft |
| 03/13/2023 03/13/23 | Sold | $319,900 | -3.0% | $161 / Sq Ft |
| 02/07/2023 02/07/23 | Pending | -- | -- | -- |
| 06/21/2022 06/21/22 | For Sale | $329,900 | -- | $167 / Sq Ft |
Similar Homes in Dunn, NC
Source: Hive MLS
MLS Number: 100493105
APN: 10020976025
- 61 Athens Ln
- 0 W Core Rd Unit 10086773
- 0 W Core Rd Unit 10084614
- 670 W Core Rd
- 1049 E Harnett St
- 1059 E Harnett St
- 1012 E Harnett St
- 251 Mcneil Cir
- 271 Mcneil Cir
- 261 Mcneil Cir
- 107 Mars Dr
- 807 E Harnett St
- 809 E Edgerton St
- 307 Burke St
- 607 E Granville St
- 804 S Sampson Ave
- 1021 E Edgerton St
- 111 Spring Branch Rd
- 106 Spring Branch Rd
- 732 Queens Ave
