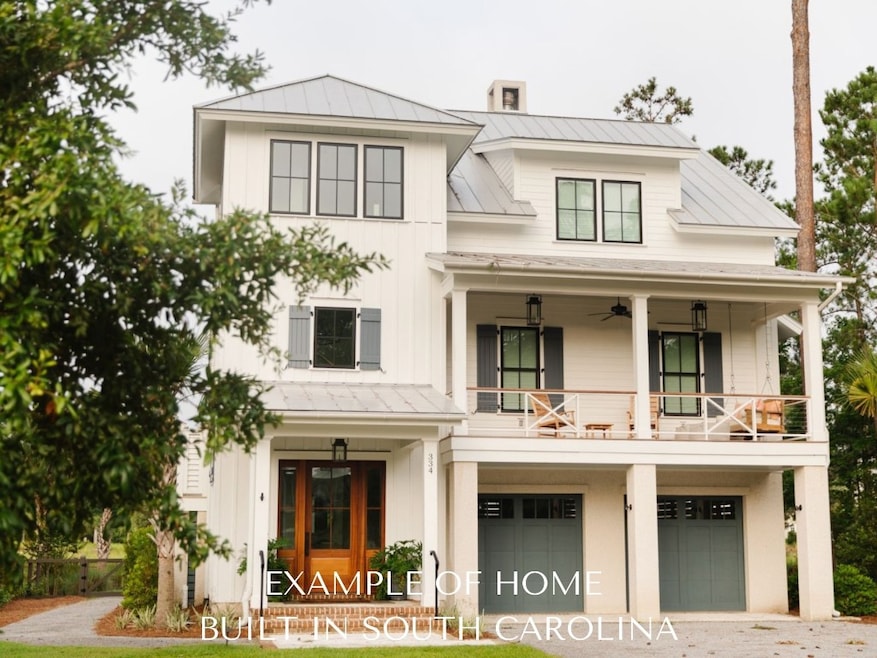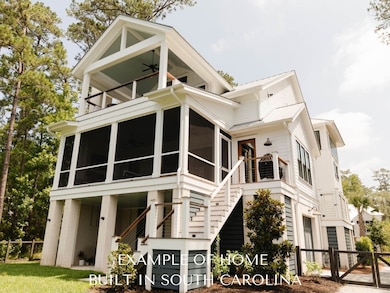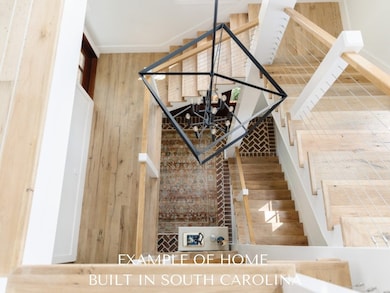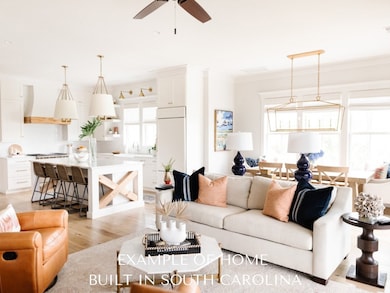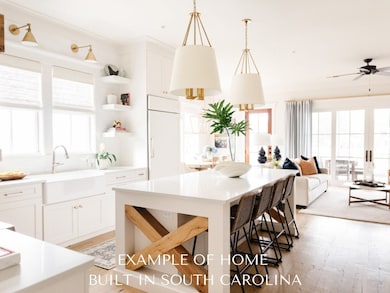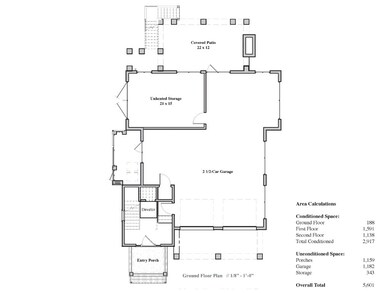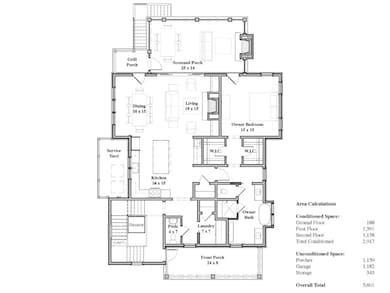
61 Marsh Ct Fernandina Beach, FL 32034
Amelia Island NeighborhoodEstimated payment $16,777/month
Highlights
- Gated Community
- Community Pool
- Screened Patio
- Fernandina Beach Middle School Rated A-
- Front Porch
- Cooling Available
About This Home
Discover your coastal haven at 61 Marsh Court on enchanting Crane Island. This exquisite home, thoughtfully designed by the renowned Pearce Scott Architects, offers a seamless blend of luxury and island charm.
Imagine waking up to breathtaking marsh views and gentle sea breezes from your generous porches. With nearly 3,000 sq ft of air-conditioned living space, over 1,000 sq ft of outdoor entertaining areas, and an additional 500 sq ft of versatile ground-level space, this home is perfect for intimate gatherings and grand celebrations.
As part of our portfolio homes program, we've curated every detail to ensure a stress-free custom home experience. From selecting the ideal lot to incorporating luxurious finishes, we've laid the groundwork for your dream home.
Embrace the laid-back lifestyle of Crane Island and nearby Amelia Island. Let the serene marsh views inspire you, create lasting memories with loved ones, and immerse yourself in coastal living at its finest.
Your perfect home awaits, ready to begin construction. All that's missing is you. Say yes to 61 Marsh Court and start living the life you've always imagined
Home Details
Home Type
- Single Family
Est. Annual Taxes
- $7,517
Year Built
- Built in 2025
Lot Details
- 0.27 Acre Lot
- Property fronts a marsh
- Sprinkler System
- Property is zoned PUD
HOA Fees
- $551 Monthly HOA Fees
Parking
- 2 Car Garage
Home Design
- Metal Roof
Interior Spaces
- 2,917 Sq Ft Home
- 2-Story Property
- Elevator
- Insulated Windows
- Home Security System
Kitchen
- Oven
- Dishwasher
Bedrooms and Bathrooms
- 4 Bedrooms
Outdoor Features
- Screened Patio
- Front Porch
Utilities
- Cooling Available
- Heat Pump System
Listing and Financial Details
- Assessor Parcel Number 19-2N-28-1000-0075-0000
Community Details
Overview
- Built by Portfolio Homes Program
- Crane Island Subdivision
Recreation
- Community Pool
Security
- Gated Community
Map
Home Values in the Area
Average Home Value in this Area
Tax History
| Year | Tax Paid | Tax Assessment Tax Assessment Total Assessment is a certain percentage of the fair market value that is determined by local assessors to be the total taxable value of land and additions on the property. | Land | Improvement |
|---|---|---|---|---|
| 2024 | $7,517 | $400,000 | $400,000 | -- |
| 2023 | $7,517 | $400,000 | $400,000 | -- |
| 2022 | -- | $115,883 | $115,883 | -- |
Property History
| Date | Event | Price | Change | Sq Ft Price |
|---|---|---|---|---|
| 07/14/2024 07/14/24 | For Sale | $2,795,000 | +488.4% | $958 / Sq Ft |
| 05/08/2022 05/08/22 | For Sale | $475,000 | -- | -- |
Similar Homes in Fernandina Beach, FL
Source: Amelia Island - Nassau County Association of REALTORS®
MLS Number: 109060
APN: 19-2N-28-1000-0075-0000
- 61 Marsh Ct
- 65 Marsh Ct
- 69 Marsh Ct
- 73 Broadbent Way
- 84 Broadbent Way
- 120 Homestead Ct
- 64 Broadbent Way
- 25 Bald Eagle Ct
- 6 Crane Island Dr
- 156 Crane Island
- LOT 3 Simmons Rd
- 516 Island View Dr
- 2969 Riverbend Walk
- 2961 Riverbend Walk
- 2957 Riverbend Walk
- 1349 Shipwatch Cir
- 1676 Sea Dunes Place
- 2901 Riverbend Walk
- 2905 Riverbend Walk
- 96173 Marsh Lakes Dr
